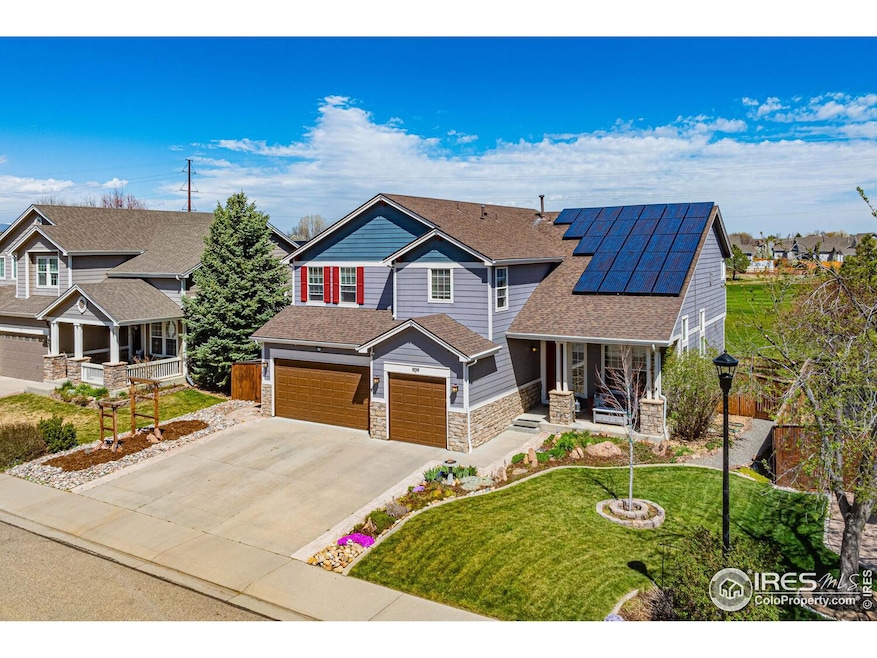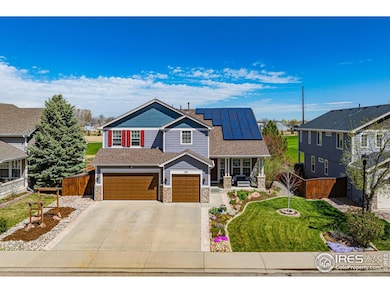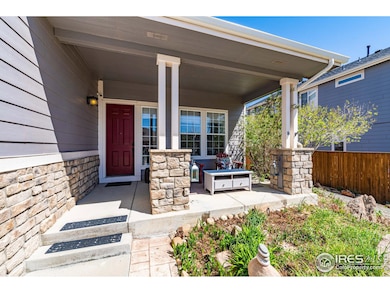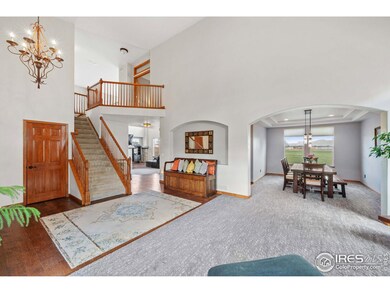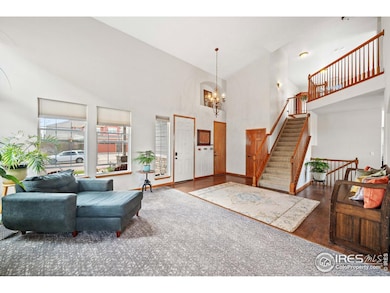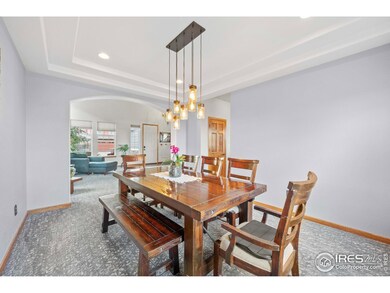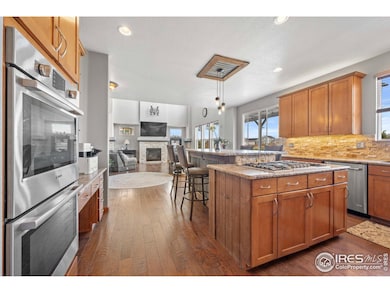
909 Glenarbor Cir Longmont, CO 80504
East Side NeighborhoodHighlights
- On Golf Course
- Solar Power System
- Mountain View
- Spa
- Open Floorplan
- Deck
About This Home
As of May 2025Stunning Golf Course retreat with golf and mountain views! Welcome to your dream home nestled against the picturesque backdrop of the Ute Creek Golf Course and Longs peak. This luxurious 5 bedroom residence offers the epitome of comfort, style and modern living, perfectly situated to embrace the beauty of its surroundings. Key features are: abuts the golf course, mountain views, gourmet kitchen, vaulted ceilings, gas fireplace, partially finished basement, en-suite primary bedroom, upper floor laundry, separate office space could be 6th bedroom, nice deck with hot tub, storage shed, low maintenance yard with beautiful landscaping, 3 car spacious garage with utility door, raspberry bushes, neighborhood park/playground, near Rough n Ready park and dog park, walk to local elementary school. This is the perfect home for you! Highlights: New Windows! Separate furnace & a/c for upstairs, 220 in the garage, interior and exterior security system owned, solar panels are owned- no payments, sprinkler system connected to wifi, double ovens, under cabinet lighting and power strip, hot tub included!
Home Details
Home Type
- Single Family
Est. Annual Taxes
- $4,878
Year Built
- Built in 2001
Lot Details
- 7,493 Sq Ft Lot
- On Golf Course
- South Facing Home
- Wood Fence
- Level Lot
- Sprinkler System
- Property is zoned RR
HOA Fees
- $73 Monthly HOA Fees
Parking
- 3 Car Attached Garage
- Garage Door Opener
Home Design
- Slab Foundation
- Wood Frame Construction
- Composition Roof
- Wood Siding
- Stone
Interior Spaces
- 4,792 Sq Ft Home
- 2-Story Property
- Open Floorplan
- Cathedral Ceiling
- Ceiling Fan
- Gas Fireplace
- Shutters
- Family Room
- Dining Room
- Home Office
- Recreation Room with Fireplace
- Loft
- Mountain Views
- Fire and Smoke Detector
Kitchen
- Eat-In Kitchen
- Double Self-Cleaning Oven
- Gas Oven or Range
- Microwave
- Dishwasher
- Kitchen Island
- Disposal
Flooring
- Engineered Wood
- Carpet
- Concrete
Bedrooms and Bathrooms
- 5 Bedrooms
- Main Floor Bedroom
- Walk-In Closet
Laundry
- Laundry on upper level
- Dryer
- Washer
Basement
- Basement Fills Entire Space Under The House
- Sump Pump
Outdoor Features
- Spa
- Deck
- Patio
- Exterior Lighting
- Outdoor Storage
Schools
- Alpine Elementary School
- Timberline Middle School
- Skyline High School
Utilities
- Forced Air Heating and Cooling System
- Underground Utilities
- High Speed Internet
- Satellite Dish
- Cable TV Available
Additional Features
- Solar Power System
- Property is near a golf course
Listing and Financial Details
- Assessor Parcel Number R0148200
Community Details
Overview
- Association fees include common amenities
- Spring Valley Golf Estates Association, Phone Number (303) 682-0098
- Built by Centex
- Spring Valley Golf Estates Subdivision
Recreation
- Park
- Hiking Trails
Ownership History
Purchase Details
Home Financials for this Owner
Home Financials are based on the most recent Mortgage that was taken out on this home.Purchase Details
Home Financials for this Owner
Home Financials are based on the most recent Mortgage that was taken out on this home.Purchase Details
Home Financials for this Owner
Home Financials are based on the most recent Mortgage that was taken out on this home.Similar Homes in Longmont, CO
Home Values in the Area
Average Home Value in this Area
Purchase History
| Date | Type | Sale Price | Title Company |
|---|---|---|---|
| Interfamily Deed Transfer | -- | None Available | |
| Warranty Deed | $403,400 | Fidelity National Title Ins | |
| Special Warranty Deed | $393,360 | First American Heritage Titl |
Mortgage History
| Date | Status | Loan Amount | Loan Type |
|---|---|---|---|
| Open | $588,000 | New Conventional | |
| Closed | $196,002 | Credit Line Revolving | |
| Closed | $425,750 | New Conventional | |
| Closed | $420,000 | New Conventional | |
| Closed | $100,000 | Credit Line Revolving | |
| Closed | $318,400 | New Conventional | |
| Previous Owner | $230,000 | Unknown | |
| Previous Owner | $240,000 | Unknown | |
| Previous Owner | $300,700 | Unknown | |
| Previous Owner | $314,688 | No Value Available |
Property History
| Date | Event | Price | Change | Sq Ft Price |
|---|---|---|---|---|
| 05/07/2025 05/07/25 | Sold | $782,500 | -3.3% | $163 / Sq Ft |
| 03/28/2025 03/28/25 | Price Changed | $809,000 | -2.4% | $169 / Sq Ft |
| 03/07/2025 03/07/25 | Price Changed | $829,000 | -1.2% | $173 / Sq Ft |
| 01/20/2025 01/20/25 | For Sale | $839,000 | +108.0% | $175 / Sq Ft |
| 01/28/2019 01/28/19 | Off Market | $403,400 | -- | -- |
| 08/01/2014 08/01/14 | Sold | $403,400 | -0.4% | $84 / Sq Ft |
| 07/02/2014 07/02/14 | Pending | -- | -- | -- |
| 05/15/2014 05/15/14 | For Sale | $405,000 | -- | $85 / Sq Ft |
Tax History Compared to Growth
Tax History
| Year | Tax Paid | Tax Assessment Tax Assessment Total Assessment is a certain percentage of the fair market value that is determined by local assessors to be the total taxable value of land and additions on the property. | Land | Improvement |
|---|---|---|---|---|
| 2025 | $4,945 | $50,838 | $8,388 | $42,450 |
| 2024 | $4,945 | $50,838 | $8,388 | $42,450 |
| 2023 | $4,878 | $51,697 | $9,186 | $46,197 |
| 2022 | $4,217 | $42,618 | $6,999 | $35,619 |
| 2021 | $4,272 | $43,844 | $7,200 | $36,644 |
| 2020 | $3,609 | $37,152 | $6,364 | $30,788 |
| 2019 | $3,552 | $37,152 | $6,364 | $30,788 |
| 2018 | $3,395 | $35,741 | $6,552 | $29,189 |
| 2017 | $3,349 | $39,514 | $7,244 | $32,270 |
| 2016 | $3,244 | $33,934 | $8,438 | $25,496 |
| 2015 | $3,091 | $27,606 | $6,846 | $20,760 |
| 2014 | $2,578 | $27,606 | $6,846 | $20,760 |
Agents Affiliated with this Home
-
Ananda Etcheverry
A
Seller's Agent in 2025
Ananda Etcheverry
Journey Realty Colorado
(303) 517-6434
1 in this area
11 Total Sales
-
Jay Dureja

Buyer's Agent in 2025
Jay Dureja
Brokers Guild Real Estate
(303) 669-9038
1 in this area
10 Total Sales
-
Richard Ackerman

Seller's Agent in 2014
Richard Ackerman
RE/MAX
(303) 588-8478
27 Total Sales
-
Cory Dudley

Buyer's Agent in 2014
Cory Dudley
Old Town Real Estate Co
(303) 776-4004
3 in this area
33 Total Sales
Map
Source: IRES MLS
MLS Number: 1024731
APN: 1205264-20-026
- 653 Glenarbor Cir
- 984 Glenarbor Cir
- 665 Glenarbor Cir
- 2010 Glenarbor Ct
- 2127 Astoria Ln
- 605 Saint Andrews Dr
- 650 Olympia Ave
- 1831 Ashford Cir
- 635 Coronado Place
- 1942 Kentmere Dr
- 1750 Preston Dr
- 1761 Sunlight Dr
- 1800 Crestone Ct
- 1730 Crestone Dr
- 1703 Whitehall Dr Unit 10B
- 1703 Whitehall Dr Unit 7G
- 1703 Whitehall Dr Unit G
- 2344 Flagstaff Dr
- 1809 Little Bear Ct
- 2324 Steppe Dr
