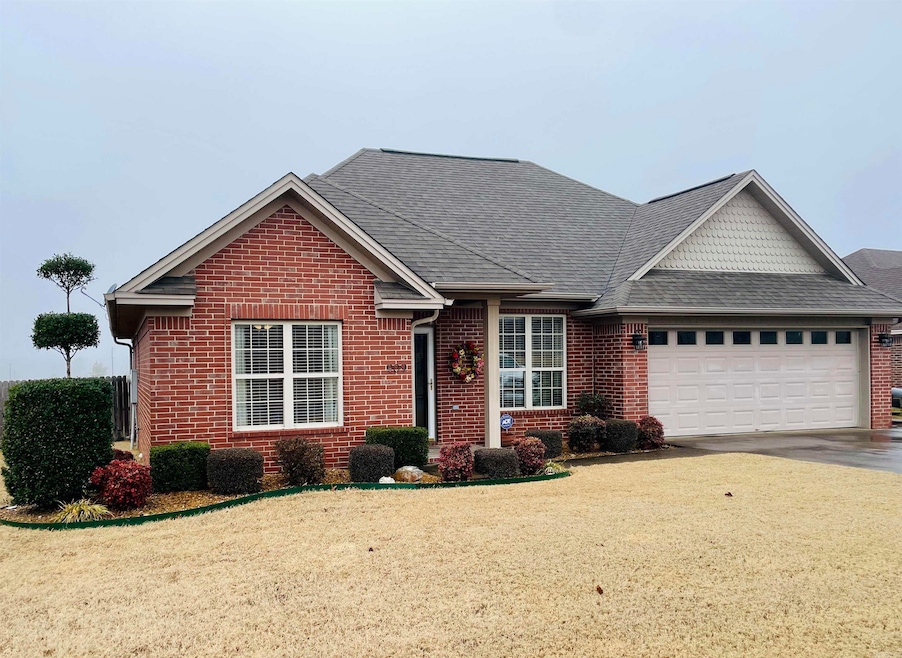
909 Greenwood Dr Searcy, AR 72143
Highlights
- Deck
- Traditional Architecture
- Covered Patio or Porch
- Southwest Middle School Rated A-
- Granite Countertops
- Eat-In Kitchen
About This Home
As of March 2025Immaculate and sunny all-electric brick home with upgrades in River Oaks Subdivision. Private back yard with covered cedar deck, fire pit, sprinkler system and storage shed. Extra landscaping front and back. Open floorplan with porcelain tile flooring throughout. Master bath has granite countertop, jacuzzi tub and custom shower with double shower heads. Blanco sink in the kitchen, along with granite countertops, stainless appliances (fridge stays) and extra cabinets/pantry in the laundry room. (Washer and dryer are negotiable.) Deck added in 2023. A beautiful house in the newer section of River Oaks.
Home Details
Home Type
- Single Family
Est. Annual Taxes
- $1,302
Year Built
- Built in 2010
Lot Details
- 9,583 Sq Ft Lot
- Partially Fenced Property
- Wood Fence
- Landscaped
- Level Lot
- Sprinkler System
- Cleared Lot
HOA Fees
- $2 Monthly HOA Fees
Home Design
- Traditional Architecture
- Brick Exterior Construction
- Slab Foundation
- Architectural Shingle Roof
Interior Spaces
- 1,600 Sq Ft Home
- 1-Story Property
- Ceiling Fan
- Insulated Windows
- Window Treatments
- Insulated Doors
- Combination Kitchen and Dining Room
- Tile Flooring
- Fire and Smoke Detector
Kitchen
- Eat-In Kitchen
- Electric Range
- Stove
- Microwave
- Plumbed For Ice Maker
- Dishwasher
- Granite Countertops
- Disposal
Bedrooms and Bathrooms
- 3 Bedrooms
- Walk-In Closet
- 2 Full Bathrooms
- Walk-in Shower
Laundry
- Laundry Room
- Washer Hookup
Parking
- 2 Car Garage
- Automatic Garage Door Opener
Outdoor Features
- Deck
- Covered Patio or Porch
- Outdoor Storage
Utilities
- Central Heating and Cooling System
- Electric Water Heater
Ownership History
Purchase Details
Similar Homes in Searcy, AR
Home Values in the Area
Average Home Value in this Area
Purchase History
| Date | Type | Sale Price | Title Company |
|---|---|---|---|
| Warranty Deed | $160,000 | -- |
Mortgage History
| Date | Status | Loan Amount | Loan Type |
|---|---|---|---|
| Open | $255,168 | Construction |
Property History
| Date | Event | Price | Change | Sq Ft Price |
|---|---|---|---|---|
| 03/21/2025 03/21/25 | Sold | $255,000 | +0.4% | $159 / Sq Ft |
| 02/07/2025 02/07/25 | Pending | -- | -- | -- |
| 02/06/2025 02/06/25 | For Sale | $254,000 | -- | $159 / Sq Ft |
Tax History Compared to Growth
Tax History
| Year | Tax Paid | Tax Assessment Tax Assessment Total Assessment is a certain percentage of the fair market value that is determined by local assessors to be the total taxable value of land and additions on the property. | Land | Improvement |
|---|---|---|---|---|
| 2024 | $1,302 | $36,780 | $8,800 | $27,980 |
| 2023 | $877 | $36,780 | $8,800 | $27,980 |
| 2022 | $927 | $36,780 | $8,800 | $27,980 |
| 2021 | $927 | $36,780 | $8,800 | $27,980 |
| 2020 | $927 | $32,060 | $7,600 | $24,460 |
| 2019 | $927 | $32,060 | $7,600 | $24,460 |
| 2018 | $952 | $32,060 | $7,600 | $24,460 |
| 2017 | $1,289 | $32,060 | $7,600 | $24,460 |
| 2016 | $1,289 | $31,740 | $7,600 | $24,140 |
| 2015 | $1,227 | $30,230 | $6,400 | $23,830 |
| 2014 | $1,227 | $30,230 | $6,400 | $23,830 |
Agents Affiliated with this Home
-
Valerie Canepa
V
Seller's Agent in 2025
Valerie Canepa
RE/MAX
(501) 473-7151
71 Total Sales
-
Barbara Duncan
B
Seller Co-Listing Agent in 2025
Barbara Duncan
RE/MAX
(501) 278-6817
63 Total Sales
-
Glenn Dillard

Buyer's Agent in 2025
Glenn Dillard
United Country Real Estate Natural State Home & Land
(501) 827-4011
139 Total Sales
Map
Source: Cooperative Arkansas REALTORS® MLS
MLS Number: 25004830
APN: 016-02325-452
- 00 Greenwood Dr
- 18 River Ridge Rd
- 311 Live Oak Dr
- 305 Live Oak Dr
- 312 Live Oak Dr
- 7 River Oaks Blvd
- 53 White Oak Cir
- 1711 Ridgefield Cir
- 9 River Oaks Trace
- 11 River Oaks Trace
- 106 Red Oak Ln
- 709 Melody Ln
- 71 Mohawk Dr
- 706 Pin Oak Dr
- 2910 E Moore Ave Unit 53
- 1405 Hillcrest Dr
- 120 Jawanda Ln
- 806 Double Eagle Dr
- 23 Dalewood Dr
- 125 Choctaw Dr






