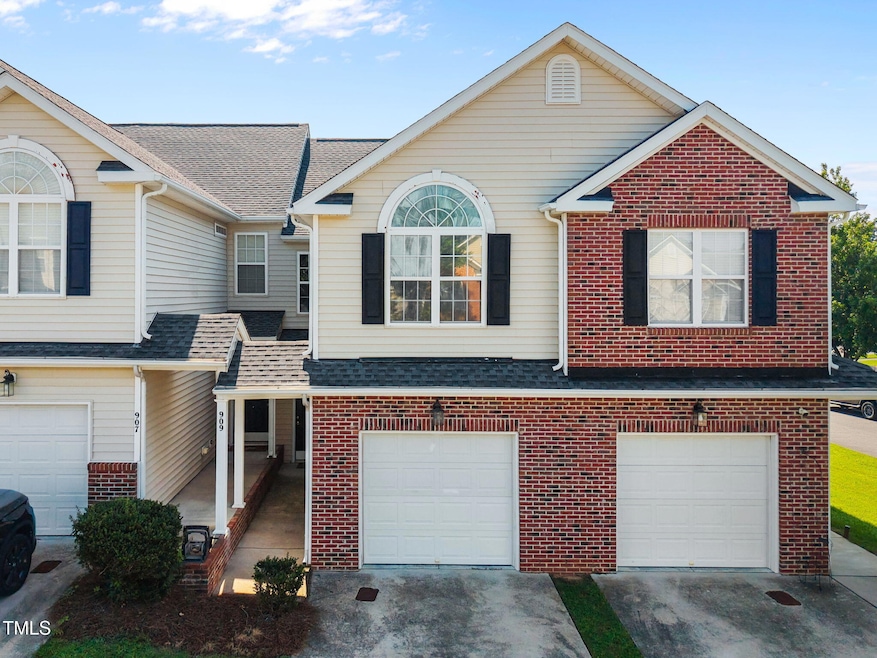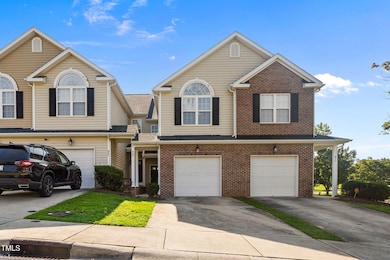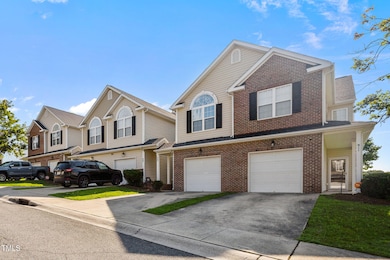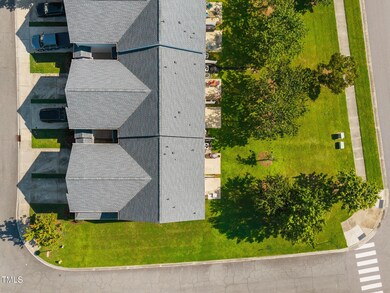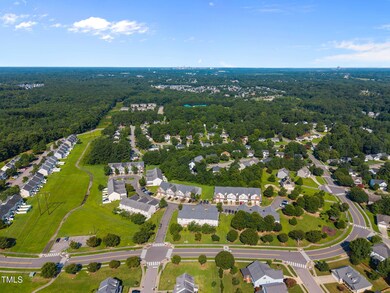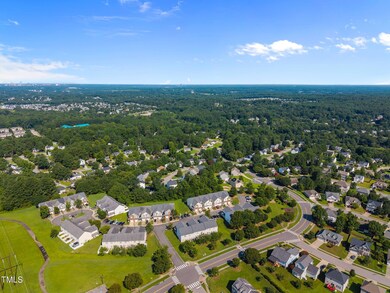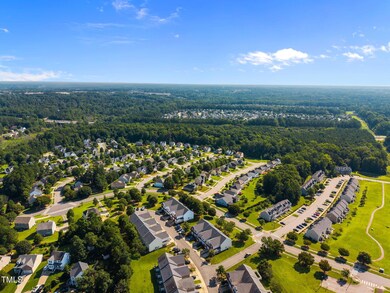
909 Hadel Place Knightdale, NC 27545
Estimated payment $1,692/month
Highlights
- Fitness Center
- Traditional Architecture
- Fireplace
- Vaulted Ceiling
- Community Pool
- 1 Car Attached Garage
About This Home
Welcome to 909 Hadel Place - a charming 3-bedroom, 2.5-bath home tucked away on a quiet cul-de-sac in the desirable Mingo Creek community of Knightdale!
This well-kept two-story home offers both comfort and function with a spacious family room featuring a cozy fireplace, perfect for gatherings or quiet evenings in. The eat-in kitchen and dedicated breakfast area provide a great layout for everyday living. Upstairs, enjoy the privacy of a large primary suite with vaulted ceilings, a dual vanity bathroom, and a walk-in closet. Two additional bedrooms also feature vaulted ceilings, adding a touch of architectural charm.
Step outside with space to relax, garden, or play. With an attached garage, ENERGY STAR-rated appliances, and central air, this home is both convenient and efficient.
Located in a vibrant neighborhood with amenities like a community pool and playground, you're just minutes from local parks, shopping, dining, and easy access to major highways for a quick commute to Raleigh.
Don't miss your chance to own this move-in ready gem in one of Knightdale's most welcoming neighborhoods—schedule your showing today!
Townhouse Details
Home Type
- Townhome
Est. Annual Taxes
- $2,423
Year Built
- Built in 2004
HOA Fees
- $105 Monthly HOA Fees
Parking
- 1 Car Attached Garage
- 2 Open Parking Spaces
Home Design
- Traditional Architecture
- Brick Exterior Construction
- Slab Foundation
- Shingle Roof
- Vinyl Siding
Interior Spaces
- 1,403 Sq Ft Home
- 2-Story Property
- Vaulted Ceiling
- Ceiling Fan
- Fireplace
- Combination Dining and Living Room
- Pull Down Stairs to Attic
- Breakfast Bar
- Laundry Room
Flooring
- Carpet
- Vinyl
Bedrooms and Bathrooms
- 3 Bedrooms
- Walk-In Closet
- Double Vanity
Schools
- Wake County Schools Elementary And Middle School
- Wake County Schools High School
Additional Features
- 1,742 Sq Ft Lot
- Central Heating and Cooling System
Listing and Financial Details
- Assessor Parcel Number 1743377699
Community Details
Overview
- Association fees include ground maintenance, road maintenance
- Fred Smith Company Association, Phone Number (919) 553-9667
- Mingo Creek Subdivision
- Maintained Community
- Community Parking
Recreation
- Community Playground
- Fitness Center
- Community Pool
Map
Home Values in the Area
Average Home Value in this Area
Tax History
| Year | Tax Paid | Tax Assessment Tax Assessment Total Assessment is a certain percentage of the fair market value that is determined by local assessors to be the total taxable value of land and additions on the property. | Land | Improvement |
|---|---|---|---|---|
| 2024 | $2,423 | $252,014 | $55,000 | $197,014 |
| 2023 | $1,814 | $162,066 | $27,000 | $135,066 |
| 2022 | $1,753 | $162,066 | $27,000 | $135,066 |
| 2021 | $1,673 | $162,066 | $27,000 | $135,066 |
| 2020 | $1,673 | $162,066 | $27,000 | $135,066 |
| 2019 | $1,416 | $121,302 | $22,000 | $99,302 |
| 2018 | $1,335 | $121,302 | $22,000 | $99,302 |
| 2017 | $1,288 | $121,302 | $22,000 | $99,302 |
| 2016 | $1,270 | $121,302 | $22,000 | $99,302 |
| 2015 | $1,381 | $130,259 | $25,000 | $105,259 |
| 2014 | -- | $130,259 | $25,000 | $105,259 |
Property History
| Date | Event | Price | Change | Sq Ft Price |
|---|---|---|---|---|
| 07/18/2025 07/18/25 | Pending | -- | -- | -- |
| 07/16/2025 07/16/25 | For Sale | $250,000 | 0.0% | $181 / Sq Ft |
| 07/15/2025 07/15/25 | Off Market | $250,000 | -- | -- |
Purchase History
| Date | Type | Sale Price | Title Company |
|---|---|---|---|
| Warranty Deed | $195,000 | None Available | |
| Special Warranty Deed | $103,000 | None Available | |
| Trustee Deed | $105,613 | None Available | |
| Warranty Deed | $112,000 | -- |
Mortgage History
| Date | Status | Loan Amount | Loan Type |
|---|---|---|---|
| Open | $178,571 | FHA | |
| Previous Owner | $106,632 | New Conventional | |
| Previous Owner | $89,120 | Unknown | |
| Closed | $22,280 | No Value Available |
Similar Homes in Knightdale, NC
Source: Doorify MLS
MLS Number: 10109358
APN: 1743.01-37-7699-000
- 1109 Hadel Place
- 910 Savin Landing
- 1306 Plexor Ln
- 605 Bellefont Ct
- 1405 Kingman Dr
- 1007 Olde Midway Ct
- 4925 Old Faison Rd
- 2523 Ferdinand Dr
- 500 Ellen Dr
- 9005 River Estates Dr
- 2011 Unbridled Dr
- 302 Ellen Dr
- 4205 Twin Spires Dr
- 1010 Oakgrove Dr
- 2027 River Grove Ln
- 1508 Hodge Rd
- 1102 Laurens Way
- 1014 Laurens Way
- 1006 Mingo Place
- 433 Rowe Way
