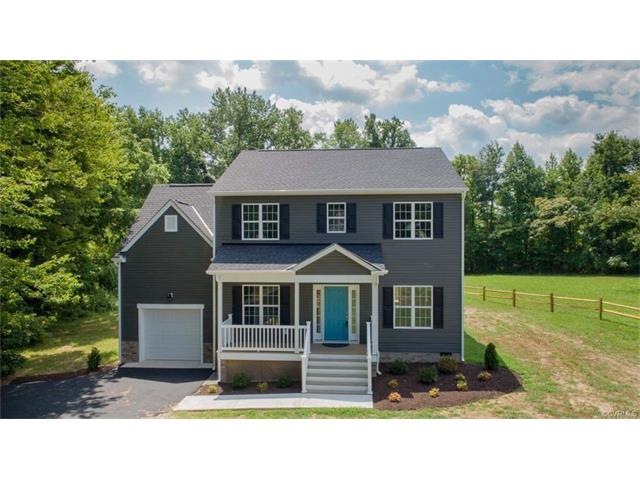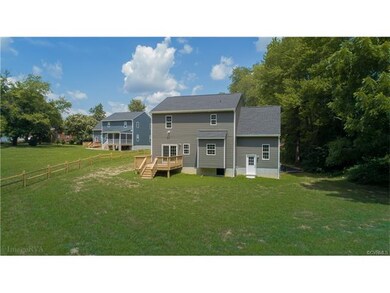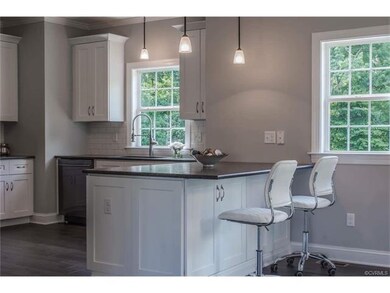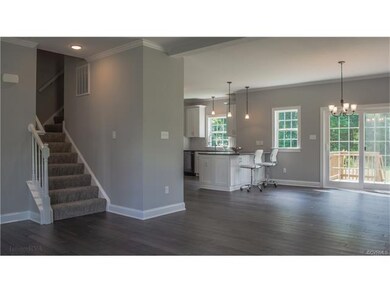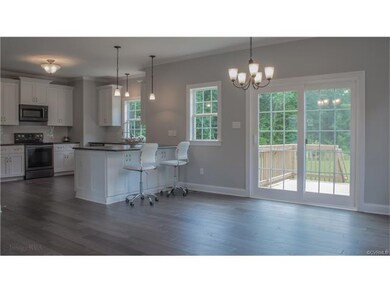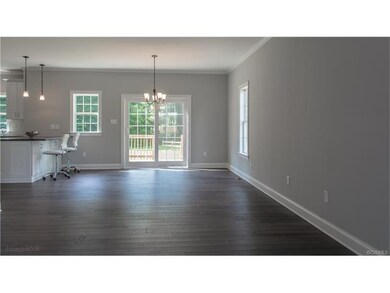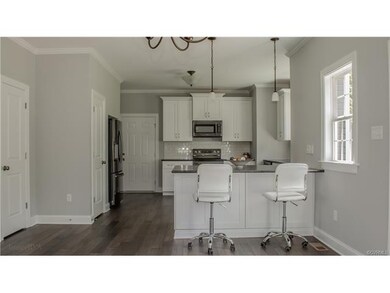
909 Harmony Rd Glen Allen, VA 23059
Highlights
- Newly Remodeled
- Deck
- Bamboo Flooring
- 0.77 Acre Lot
- Transitional Architecture
- High Ceiling
About This Home
As of October 2017JUST COMPLETED!!Come see this beautiful new home built by Wonderview Homes! This home sits on 3/4 acre, cul-de-sac lot. Features include; Large family room open to dining area and gorgeous kitchen. The modern kitchen has sleek black stainless Samsung appliances, leathered finish granite countertops, and a 6'x4' peninsula! Solid Bamboo flooring and 9' ceilings throughout entire first floor. Upstairs master suite includes huge walk-in closet, and a dream bathroom! 2 separate vanities, and a 6'x5' shower with floor to ceiling ceramic tile, rain shower head and shower seat. Modern color schemes inside and out. This home is in a very convenient location. Close to interstates 295, 95 and 64! Don't Miss!! Close in 30 days = $3,000 discount for active military, vets, and emergency personnel! + $3,000 towards buyers choice of closing costs, mortgage payments, or gift card for full price offer!
Last Agent to Sell the Property
EXP Realty LLC License #0225220246 Listed on: 02/23/2017

Home Details
Home Type
- Single Family
Est. Annual Taxes
- $418
Year Built
- Built in 2017 | Newly Remodeled
Lot Details
- 0.77 Acre Lot
- Cul-De-Sac
Parking
- 1 Car Attached Garage
- Driveway
Home Design
- Transitional Architecture
- Frame Construction
- Shingle Roof
- Vinyl Siding
Interior Spaces
- 2,000 Sq Ft Home
- 2-Story Property
- High Ceiling
- Ceiling Fan
- Thermal Windows
- Sliding Doors
- Dining Area
- Crawl Space
- Fire and Smoke Detector
- Washer and Dryer Hookup
Kitchen
- Oven
- Induction Cooktop
- Microwave
- Freezer
- Ice Maker
- Dishwasher
- Kitchen Island
- Granite Countertops
- Disposal
Flooring
- Bamboo
- Partially Carpeted
- Ceramic Tile
Bedrooms and Bathrooms
- 3 Bedrooms
- En-Suite Primary Bedroom
- Walk-In Closet
Outdoor Features
- Deck
- Exterior Lighting
- Front Porch
Schools
- Longdale Elementary School
- Brookland Middle School
- Hermitage High School
Utilities
- Central Air
- Heat Pump System
- Water Heater
Community Details
- Stonewall Glen Subdivision
Listing and Financial Details
- Assessor Parcel Number 784-765-8157
Ownership History
Purchase Details
Home Financials for this Owner
Home Financials are based on the most recent Mortgage that was taken out on this home.Similar Homes in the area
Home Values in the Area
Average Home Value in this Area
Purchase History
| Date | Type | Sale Price | Title Company |
|---|---|---|---|
| Warranty Deed | $286,000 | Attorney |
Mortgage History
| Date | Status | Loan Amount | Loan Type |
|---|---|---|---|
| Open | $358,037 | FHA | |
| Closed | $256,000 | New Conventional | |
| Closed | $261,900 | New Conventional |
Property History
| Date | Event | Price | Change | Sq Ft Price |
|---|---|---|---|---|
| 07/08/2025 07/08/25 | Price Changed | $449,950 | -4.3% | $223 / Sq Ft |
| 06/18/2025 06/18/25 | For Sale | $469,950 | +64.3% | $233 / Sq Ft |
| 10/12/2017 10/12/17 | Sold | $286,000 | -4.7% | $143 / Sq Ft |
| 08/05/2017 08/05/17 | Pending | -- | -- | -- |
| 07/19/2017 07/19/17 | Price Changed | $299,999 | 0.0% | $150 / Sq Ft |
| 02/23/2017 02/23/17 | For Sale | $299,950 | -- | $150 / Sq Ft |
Tax History Compared to Growth
Tax History
| Year | Tax Paid | Tax Assessment Tax Assessment Total Assessment is a certain percentage of the fair market value that is determined by local assessors to be the total taxable value of land and additions on the property. | Land | Improvement |
|---|---|---|---|---|
| 2025 | $3,772 | $425,600 | $69,000 | $356,600 |
| 2024 | $3,772 | $411,200 | $64,000 | $347,200 |
| 2023 | $3,495 | $411,200 | $64,000 | $347,200 |
| 2022 | $3,074 | $361,700 | $59,000 | $302,700 |
| 2021 | $2,888 | $290,100 | $52,000 | $238,100 |
| 2020 | $2,524 | $290,100 | $52,000 | $238,100 |
| 2019 | $2,506 | $288,100 | $50,000 | $238,100 |
| 2018 | $2,353 | $270,500 | $50,000 | $220,500 |
| 2017 | $418 | $48,000 | $48,000 | $0 |
Agents Affiliated with this Home
-
Darlene Brent

Seller's Agent in 2025
Darlene Brent
Long & Foster
(804) 937-6843
4 in this area
197 Total Sales
-
Kristina Jinnett

Seller's Agent in 2017
Kristina Jinnett
EXP Realty LLC
(804) 389-8205
36 Total Sales
-
Melissa Grohowski

Buyer's Agent in 2017
Melissa Grohowski
Long & Foster
(804) 651-1595
51 Total Sales
Map
Source: Central Virginia Regional MLS
MLS Number: 1706097
APN: 784-765-8157
- 922 Ward Rd
- 9712 Taylors Crossing Ct
- 1200 Cole Blvd
- 1217 Old Francis Rd
- 9528 Brant Ln
- 1325 Berrymeade Ave
- 10164 Berrymeade Place
- 801 Brassie Ln Unit E
- 9410 Links Ln Unit B
- 833 Tavern Green Rd
- 910 Masters Row Unit A
- 1125 Maryland Ave
- 10155 Virginia Rd
- 1643 Main Blvd
- 1423 Connecticut Ave
- 8516 Wilson Creek Ln
- 8500 Wilson Creek Ln
- 8537 Wilson Creek Ln
- 8509 Wilson Creek Ln
- 8508 Wilson Creek Ln
