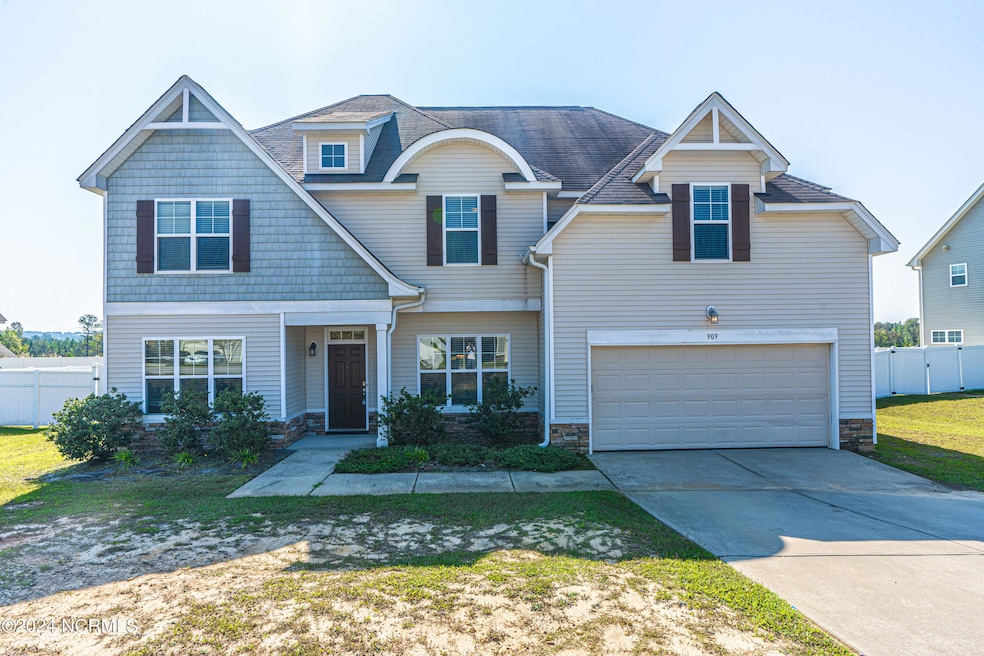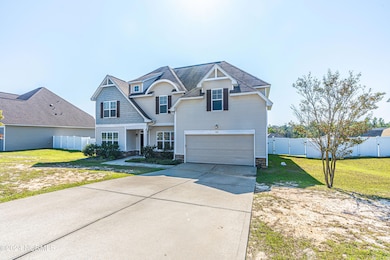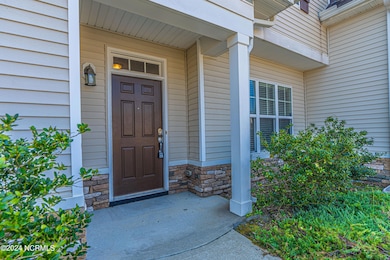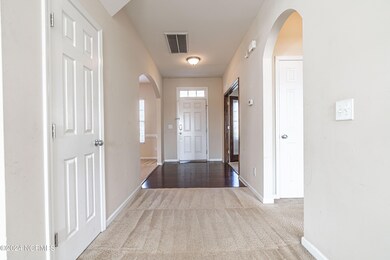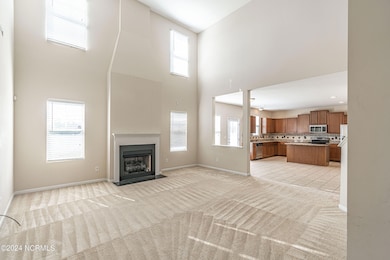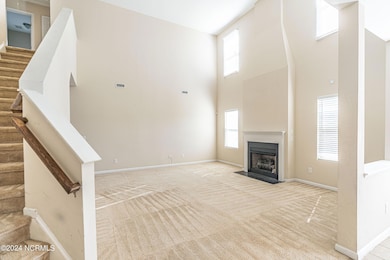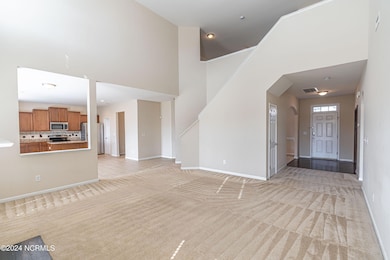909 Highgrove Dr Spring Lake, NC 28390
Highlights
- Wood Flooring
- No HOA
- Fenced Yard
- 1 Fireplace
- Covered patio or porch
- Kitchen Island
About This Home
Come check out this beautiful home located in Spring Lake! As you make your way inside you will be greeted by an open layout. In the kitchen, you will find stainless steel appliances, an oversized kitchen island, and plenty of cabinet space! The main floor consists of a guest bedroom, a full bathroom, and a private office with double doors! On the second floor, you will find the master bedroom, master bathroom along with 2 other bedrooms and a large entertainment room! Walk outside and relax around the stone fire pit & enjoy the privacy of a fenced-in backyard! This home has easy access to highways, shopping centers, and more! Give us a call to schedule a showing today!
Home Details
Home Type
- Single Family
Est. Annual Taxes
- $1,997
Year Built
- Built in 2010
Lot Details
- 0.28 Acre Lot
- Fenced Yard
- Vinyl Fence
Interior Spaces
- 3,170 Sq Ft Home
- 2-Story Property
- Ceiling Fan
- 1 Fireplace
- Blinds
- Washer and Dryer Hookup
Kitchen
- Dishwasher
- Kitchen Island
Flooring
- Wood
- Carpet
- Tile
Bedrooms and Bathrooms
- 4 Bedrooms
Parking
- 2 Car Attached Garage
- Front Facing Garage
- Driveway
Schools
- Overhills Middle School
- Overhills High School
Additional Features
- Covered patio or porch
- Heat Pump System
Listing and Financial Details
- Tenant pays for cable TV, water, sewer, heating, electricity, deposit, cooling
Community Details
Overview
- No Home Owners Association
- Highgrove At Anderson Creek Subdivision
Pet Policy
- Pets Allowed
Map
Source: Hive MLS
MLS Number: 100510614
APN: 01050402 0177 39
