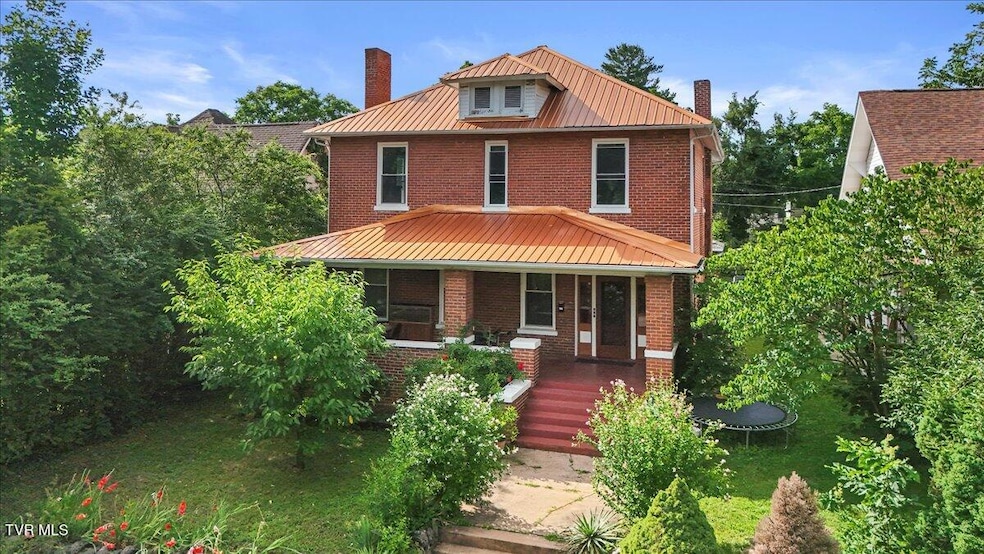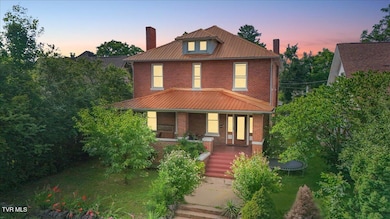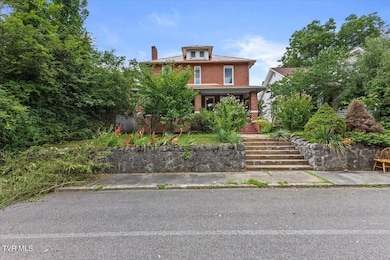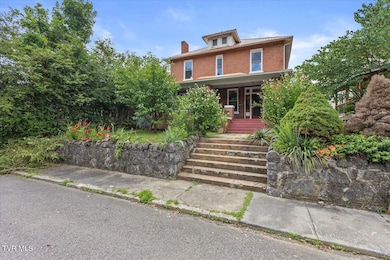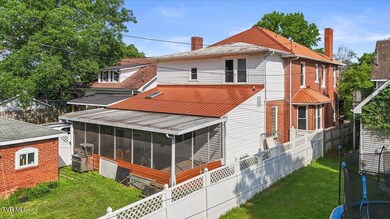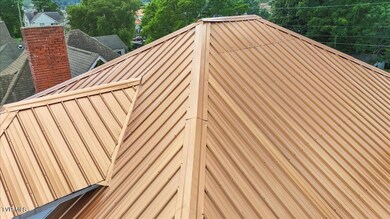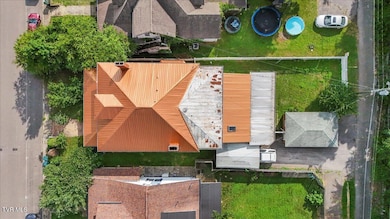
909 Highland Ave Bristol, VA 24201
Estimated payment $2,396/month
Highlights
- Second Kitchen
- Main Floor Primary Bedroom
- Screened Porch
- Craftsman Architecture
- No HOA
- 1 Car Detached Garage
About This Home
-MULTI FAMILY
-MAIN LEVEL LIVING
-INCOME PRODUCING
(3 independent Units with the possibility of having 4)
This gem is just minutes away from downtown Bristol State Street, Hard Rock Casino, King College, Bristol Regional Hospital, local shopping, groceries, and restaurants with features and amenities included but not limited to:
- MOVE IN READY-
- 3767+/- total square footage
- 3 independent Units
- 3 Separate Kitchens
- 3 Separate HVAC units
- 3 Separate Electric meters and water heaters
- 3 decorative fireplaces
- 10 ft ceilings and OVERSIZED rooms
- 4-5 Large bedrooms w/ Large closets
- 4 bathrooms
- New Windows
- Hardwood flooring
- Shared Laundry Area
- Fenced backyard
- Screened in back porch
- Covered front porch
- 1 covered parking spot and a detached garage.
- STORAGE throughout along with an unfinished basement.
This property is priced to sell quickly so call your Realtor today!
Aerial photo boundary lines are approximates only. Sq footage and other listing details pulled from 3rd party All information herein deemed reliable but not guaranteed. Buyer/ Buyers agent to verify all information and schedule showings thru Showing Time or call listing agent. Agents must ensure all buyers are pre-approved prior to scheduling showing.
Supra box located on back porch
Home Details
Home Type
- Single Family
Est. Annual Taxes
- $2,230
Year Built
- Built in 1921
Lot Details
- 7,405 Sq Ft Lot
- Back Yard Fenced
- Level Lot
- Cleared Lot
- Historic Home
- Property is in average condition
- Property is zoned Multi
Parking
- 1 Car Detached Garage
- 1 Carport Space
Home Design
- Craftsman Architecture
- Brick Exterior Construction
- Block Foundation
- Metal Roof
Interior Spaces
- 3,768 Sq Ft Home
- 2-Story Property
- Built-In Features
- Ceiling Fan
- Double Pane Windows
- Great Room with Fireplace
- Living Room with Fireplace
- Combination Kitchen and Dining Room
- Recreation Room with Fireplace
- Screened Porch
- Washer and Electric Dryer Hookup
- Unfinished Basement
Kitchen
- Second Kitchen
- Eat-In Kitchen
- Range<<rangeHoodToken>>
- Dishwasher
Bedrooms and Bathrooms
- 5 Bedrooms
- Primary Bedroom on Main
- In-Law or Guest Suite
- 4 Full Bathrooms
Outdoor Features
- Outdoor Storage
Schools
- Washington Lee Elementary School
- Virginia Middle School
- Virginia High School
Utilities
- Cooling Available
- Heat Pump System
Community Details
- No Home Owners Association
- FHA/VA Approved Complex
Listing and Financial Details
- Assessor Parcel Number 27 616 12
Map
Home Values in the Area
Average Home Value in this Area
Tax History
| Year | Tax Paid | Tax Assessment Tax Assessment Total Assessment is a certain percentage of the fair market value that is determined by local assessors to be the total taxable value of land and additions on the property. | Land | Improvement |
|---|---|---|---|---|
| 2024 | $2,230 | $199,100 | $12,500 | $186,600 |
| 2023 | $2,329 | $199,100 | $12,500 | $186,600 |
| 2022 | $2,230 | $199,100 | $12,500 | $186,600 |
| 2021 | $2,230 | $199,100 | $12,500 | $186,600 |
| 2020 | $1,878 | $160,500 | $12,500 | $148,000 |
| 2019 | $1,878 | $160,500 | $12,500 | $148,000 |
| 2018 | $939 | $160,500 | $12,500 | $148,000 |
| 2016 | -- | $129,000 | $0 | $0 |
| 2015 | -- | $0 | $0 | $0 |
| 2014 | -- | $0 | $0 | $0 |
Property History
| Date | Event | Price | Change | Sq Ft Price |
|---|---|---|---|---|
| 07/12/2025 07/12/25 | Pending | -- | -- | -- |
| 07/01/2025 07/01/25 | For Sale | $399,000 | +418.2% | $106 / Sq Ft |
| 10/18/2013 10/18/13 | Sold | $77,000 | -45.0% | -- |
| 08/26/2013 08/26/13 | Pending | -- | -- | -- |
| 05/16/2013 05/16/13 | For Sale | $139,900 | -- | -- |
Purchase History
| Date | Type | Sale Price | Title Company |
|---|---|---|---|
| Special Warranty Deed | $77,000 | -- |
Mortgage History
| Date | Status | Loan Amount | Loan Type |
|---|---|---|---|
| Open | $100,000 | Stand Alone Refi Refinance Of Original Loan | |
| Closed | $57,000 | Land Contract Argmt. Of Sale |
Similar Homes in Bristol, VA
Source: Tennessee/Virginia Regional MLS
MLS Number: 9982522
APN: 27-616-12
- 500 Lindsey St
- 1025 Fairmount Ave
- 915 Lawrence Ave
- 1005 Lawrence Ave
- 726 Pearl St
- 724 Prince St
- 800 Pearl St
- 718 Arlington Ave
- 719 Vernon St
- 501 Moore St
- 531 Lawrence Ave
- 940 Park St
- 943 Shelby St
- 403 Washington St
- 425 Arlington Ave
- 911 Russell St
- 919 Russell St
- 182 Sierra Place Unit 182
- 270 Douglas St
- 716 Goodson St
