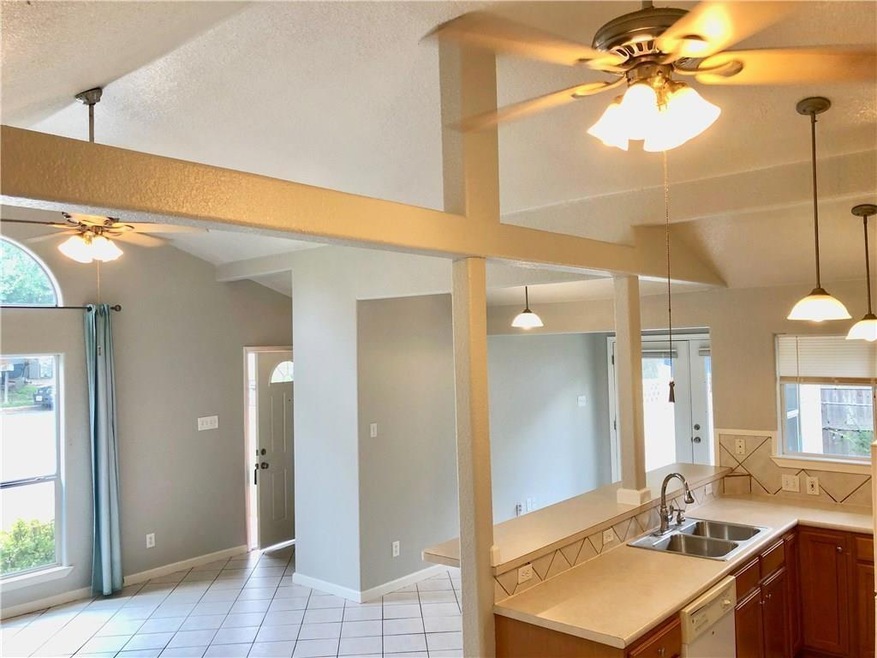
909 Hill Wood Dr Unit A & B Austin, TX 78745
South Manchaca NeighborhoodHighlights
- Open Floorplan
- Deck
- Corner Lot
- Mature Trees
- Vaulted Ceiling
- Private Yard
About This Home
As of February 2025Very large lot with opportunity to build more for highest and best use. Buyer to verify any plans they have. $36,900 in annual rents with long term tenants in both sides; side B is on month-to-month - great opportunity for an owner occupant or investor. Side A is in great shape, side B needs to be completely redone. Photos are of side A when it was vacant, now occupied. Do not disturb tenants, please call Broker for appointment. An owner-occupant can purchase using an FHA loan with 3.5% down AND has the ability to roll in costs to remodel side B using an FHA 203k loan This is a great opportunity for buyers looking to build their wealth through real estate.
Last Agent to Sell the Property
The Groove Realty Brokerage Phone: (512) 876-9159 License #0567260 Listed on: 01/23/2025
Property Details
Home Type
- Multi-Family
Est. Annual Taxes
- $8,387
Year Built
- Built in 2001
Lot Details
- 10,716 Sq Ft Lot
- North Facing Home
- Private Entrance
- Vinyl Fence
- Chain Link Fence
- Corner Lot
- Level Lot
- Mature Trees
- Private Yard
- Property is in good condition
Home Design
- Duplex
- Brick Exterior Construction
- Slab Foundation
- Metal Roof
- HardiePlank Type
Interior Spaces
- 1,646 Sq Ft Home
- 1-Story Property
- Open Floorplan
- Vaulted Ceiling
- Ceiling Fan
- Recessed Lighting
- Window Treatments
- French Doors
Kitchen
- Breakfast Bar
- Gas Range
- Free-Standing Range
- Microwave
- Dishwasher
- Laminate Countertops
- Disposal
Flooring
- Tile
- Vinyl
Bedrooms and Bathrooms
- 4 Bedrooms
- 2 Full Bathrooms
Laundry
- Dryer
- Washer
Home Security
- Fire and Smoke Detector
- Firewall
Parking
- 2 Parking Spaces
- Driveway
Accessible Home Design
- No Interior Steps
Outdoor Features
- Deck
- Shed
Schools
- St Elmo Elementary School
- Bedichek Middle School
- Travis High School
Utilities
- Central Heating and Cooling System
- Heating System Uses Natural Gas
- Natural Gas Connected
- ENERGY STAR Qualified Water Heater
- High Speed Internet
- Phone Available
- Cable TV Available
Listing and Financial Details
- The owner pays for taxes
- Assessor Parcel Number 04121012010000
- Tax Block G
Community Details
Overview
- No Home Owners Association
- Emerald Forest Sec 02 Subdivision
Pet Policy
- Pets allowed on a case-by-case basis
- Pet Deposit $500
Ownership History
Purchase Details
Home Financials for this Owner
Home Financials are based on the most recent Mortgage that was taken out on this home.Purchase Details
Purchase Details
Home Financials for this Owner
Home Financials are based on the most recent Mortgage that was taken out on this home.Purchase Details
Similar Homes in Austin, TX
Home Values in the Area
Average Home Value in this Area
Purchase History
| Date | Type | Sale Price | Title Company |
|---|---|---|---|
| Deed | -- | None Listed On Document | |
| Interfamily Deed Transfer | -- | None Available | |
| Vendors Lien | -- | Austin Title Company | |
| Warranty Deed | -- | Texas Professional Title Inc |
Mortgage History
| Date | Status | Loan Amount | Loan Type |
|---|---|---|---|
| Open | $235,000 | New Conventional | |
| Previous Owner | $106,500 | New Conventional | |
| Previous Owner | $85,000 | Unknown |
Property History
| Date | Event | Price | Change | Sq Ft Price |
|---|---|---|---|---|
| 02/28/2025 02/28/25 | Sold | -- | -- | -- |
| 01/23/2025 01/23/25 | For Sale | $500,000 | -- | $304 / Sq Ft |
Tax History Compared to Growth
Tax History
| Year | Tax Paid | Tax Assessment Tax Assessment Total Assessment is a certain percentage of the fair market value that is determined by local assessors to be the total taxable value of land and additions on the property. | Land | Improvement |
|---|---|---|---|---|
| 2025 | $8,387 | $431,278 | $300,000 | $131,278 |
| 2023 | $8,387 | $639,884 | $350,000 | $289,884 |
| 2022 | $10,933 | $553,576 | $350,000 | $203,576 |
| 2021 | $4,642 | $213,269 | $150,000 | $63,269 |
| 2020 | $4,249 | $198,104 | $150,000 | $48,104 |
| 2018 | $4,528 | $204,528 | $150,000 | $54,528 |
| 2017 | $5,534 | $248,130 | $75,000 | $173,130 |
| 2016 | $5,534 | $248,130 | $75,000 | $173,130 |
| 2015 | $4,154 | $174,552 | $60,000 | $114,552 |
| 2014 | $4,154 | $174,552 | $60,000 | $114,552 |
Agents Affiliated with this Home
-
Meghan Matta

Seller's Agent in 2025
Meghan Matta
The Groove Realty
(512) 876-9159
1 in this area
52 Total Sales
-
Sweet Rojas

Buyer's Agent in 2025
Sweet Rojas
Keller Williams Realty
(323) 974-8665
1 in this area
14 Total Sales
Map
Source: Unlock MLS (Austin Board of REALTORS®)
MLS Number: 5454850
APN: 317032
- 813 Cardiff Dr
- 4805 Richmond Ave Unit B
- 910 Emerald Wood Dr
- 4804 Richmond #2 Ave
- 817 Glen Oak Dr
- 5236 Meadow Creek Dr
- 4911 Brighton Rd
- 4614 Englewood Dr Unit 2
- 704 Emerald Wood Dr
- 4510 Hank Ave
- 806 Philco Dr Unit 2
- 4603 Englewood Dr
- 802 Philco Dr Unit 1 & 2
- 4604 Gillis St
- 4524 S 3rd St
- 903 Redd St Unit 1
- 710 Philco Dr
- 4606 S 2nd St
- 4600 Parkdale Place
- 4428 Jinx Ave Unit 2
