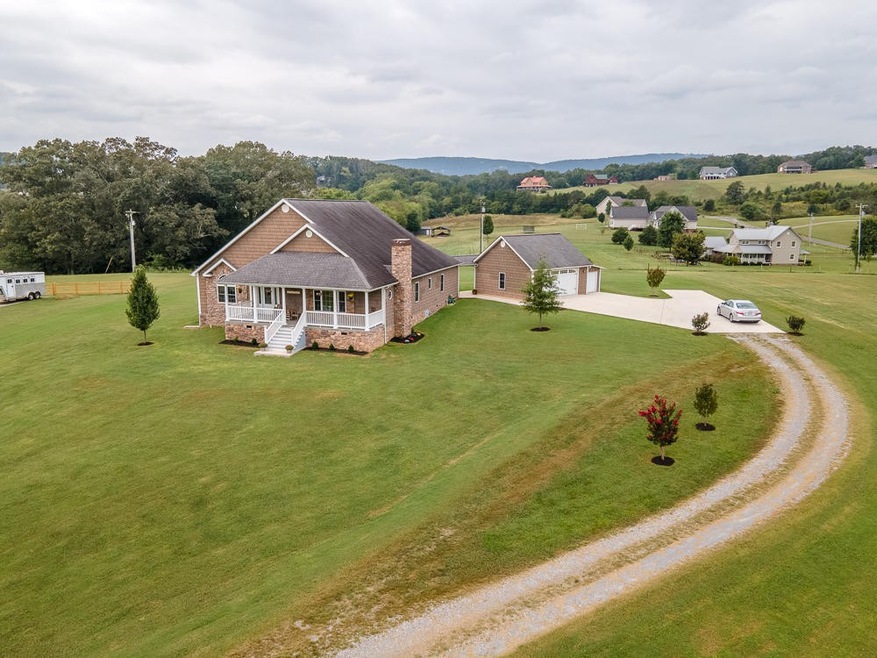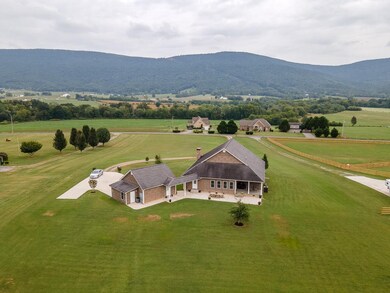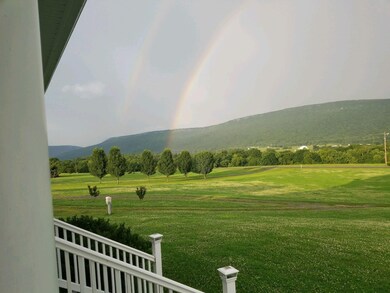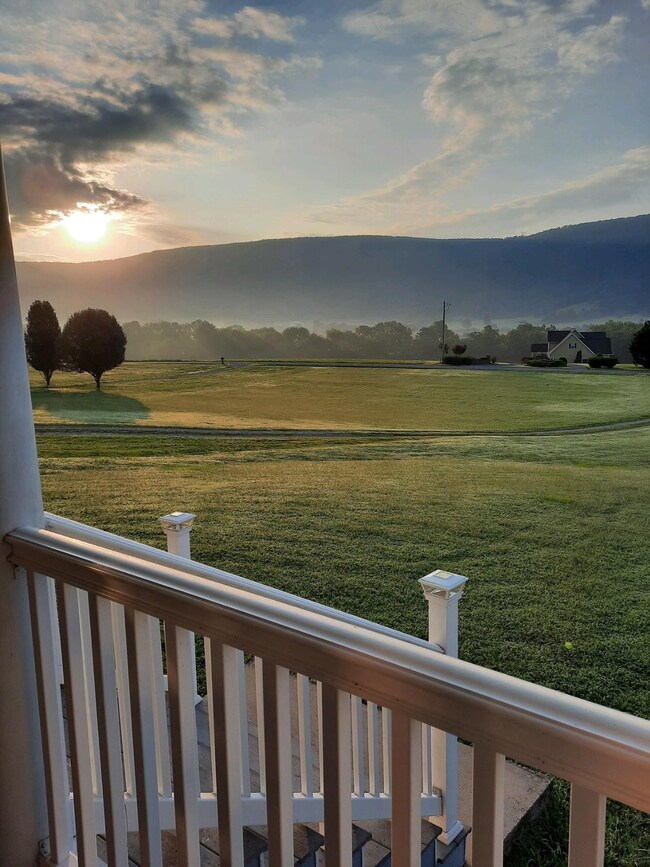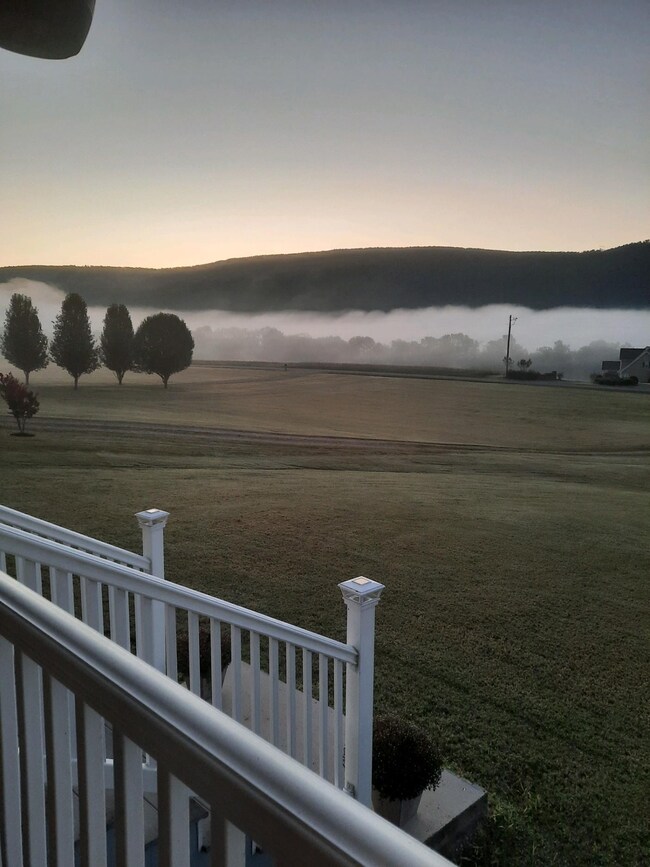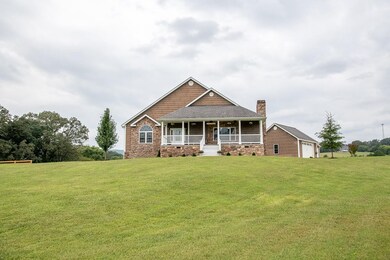909 Hudlow Rd Dunlap, TN 37327
Estimated Value: $544,000 - $819,000
Highlights
- 2.36 Acre Lot
- Wood Flooring
- High Ceiling
- Mountain View
- Separate Formal Living Room
- No HOA
About This Home
As of October 2020Lovely Custom Built home in scenic subdivision of Rivers Edge Estates! This 4 bedroom home sits on 2.36 acres & offers panoramic mountain views! It's also less than 5 minutes to kayaking or canoeing the Sequatchie River, thus the name of the subdivision, Rivers Edge. Sit on your front porch or back patio & take in the gorgeous scenery surrounding you. The floor plan inside is amazing! It boasts hardwood floors throughout most of the home with arched entryways, specialty ceiling & nice views from all of the windows. The great room is spacious and has a beautiful gas fireplace/mantel and hand cut stone hearth. Octagon windows are on each side. The cook in the family will enjoy preparing meals in this lovely kitchen. There are lots of custom cabinets, silestone quartz countertops, gas stovetop, double oven, Kenmore Elite appliances and a spacious walk-in pantry. You have an eat-in dining breakfast bar as well as a formal dining room. Great for having large gatherings. Adjacent to the open dining room is the Sunroom with tile floors. Sit & take in the beauty of the mountains, especially in the Fall when the leaves change to vibrant colors! The master en suite has its own side of the home with walk-in closet, heated jetted tub, step in tiled shower, granite countertops & tile floors. There are 3 additional bedrooms, guest bath, tiled mud room & separate laundry room that finishes out the main living space. The owner custom designed this home to have several upgrades such as 2x6 walls, 2 cable outlets in all bedrooms, double hung windows, security lights, recessed lighting & ceiling fans. The unfinished basement offers around 966 sq. ft. of potential! It is also plumbed for a full bathroom. There is a 2-car detached garage with storage & separate utility garage for lawn mowers, yard tools, ATV's or kayaks & canoes! The property sits on 2.36 acres & has plenty of space for a nice pool! You can even have horses here!
Home Details
Home Type
- Single Family
Est. Annual Taxes
- $1,476
Year Built
- Built in 2011
Lot Details
- 2.36 Acre Lot
- Level Lot
Parking
- 2 Car Garage
- Garage Door Opener
Home Design
- Stone Siding
- Vinyl Siding
Interior Spaces
- 2,708 Sq Ft Home
- Property has 3 Levels
- High Ceiling
- Gas Fireplace
- ENERGY STAR Qualified Windows
- Entrance Foyer
- Great Room with Fireplace
- Separate Formal Living Room
- Mountain Views
- Fire and Smoke Detector
- Washer and Gas Dryer Hookup
- Unfinished Basement
Kitchen
- Eat-In Kitchen
- Microwave
- Dishwasher
Flooring
- Wood
- Tile
Bedrooms and Bathrooms
- 4 Main Level Bedrooms
- Walk-In Closet
- 2 Full Bathrooms
Outdoor Features
- Covered Deck
- Covered Patio or Porch
Schools
- Griffith Elementary School
- Sequatchie Co Middle School
- Sequatchie Co High School
Utilities
- Central Heating and Cooling System
- Heating System Uses Natural Gas
- Septic Tank
Community Details
- No Home Owners Association
- River's Edge Subdivision
Listing and Financial Details
- Assessor Parcel Number 063 02068 000
Ownership History
Purchase Details
Purchase Details
Home Financials for this Owner
Home Financials are based on the most recent Mortgage that was taken out on this home.Purchase Details
Purchase Details
Purchase Details
Home Values in the Area
Average Home Value in this Area
Purchase History
| Date | Buyer | Sale Price | Title Company |
|---|---|---|---|
| Cox-Booe Angela | -- | -- | |
| Cox-Booe Angela | -- | None Listed On Document | |
| Booe Christopher J | $415,000 | None Available | |
| Herrington Cindy A | $41,000 | -- | |
| Lamarr Pirkle | $32,000 | -- | |
| Black Owen | $55,000 | -- |
Mortgage History
| Date | Status | Borrower | Loan Amount |
|---|---|---|---|
| Previous Owner | Booe Christopher J | $298,102 |
Property History
| Date | Event | Price | List to Sale | Price per Sq Ft |
|---|---|---|---|---|
| 10/30/2020 10/30/20 | Sold | $410,000 | -1.2% | $151 / Sq Ft |
| 09/25/2020 09/25/20 | Pending | -- | -- | -- |
| 09/23/2020 09/23/20 | For Sale | $415,000 | -- | $153 / Sq Ft |
Tax History Compared to Growth
Tax History
| Year | Tax Paid | Tax Assessment Tax Assessment Total Assessment is a certain percentage of the fair market value that is determined by local assessors to be the total taxable value of land and additions on the property. | Land | Improvement |
|---|---|---|---|---|
| 2025 | $2,222 | $120,975 | $0 | $0 |
| 2024 | $2,222 | $120,975 | $8,300 | $112,675 |
| 2023 | $2,222 | $120,975 | $8,300 | $112,675 |
| 2022 | $1,935 | $79,250 | $8,000 | $71,250 |
| 2021 | $1,935 | $79,250 | $8,000 | $71,250 |
| 2020 | $1,476 | $79,250 | $8,000 | $71,250 |
| 2019 | $1,476 | $60,425 | $8,000 | $52,425 |
| 2018 | $1,476 | $60,425 | $8,000 | $52,425 |
| 2017 | $1,476 | $60,425 | $8,000 | $52,425 |
| 2016 | $1,504 | $58,550 | $7,800 | $50,750 |
| 2015 | $1,614 | $62,825 | $7,800 | $55,025 |
| 2014 | $1,465 | $57,050 | $7,800 | $49,250 |
Map
Source: Realtracs
MLS Number: 2722837
APN: 063-020.68
- 0 Hudlow Loop 4 1 Ac Rd
- 0 Scenic Hollow Dr
- 58 Marilyn Ct
- 1814 Hudlow Loop Rd
- 0 Hudlow Loop Rd Unit 1523968
- 0 Hudlow Loop Rd Unit 1511092
- 0 Hudlow Loop Rd Unit RTC3045642
- 0 Farmington Creek Rd Unit 1509455
- 152 Highland Dr
- 235 Highland Dr
- 109 Hidden Ridge Loop
- 0 Neal Rd Unit 1521787
- 27 Skyhigh Dr
- 0 Skyhigh Dr Unit 1518263
- 0 Skyhigh Dr Unit RTC2867014
- 300 Skyhigh Dr
- 0 Skyhigh Dr Unit RTC2970790
- 0 Skyhigh Dr Unit 1505984
- O Skyhigh Dr
- 389 Neal Rd
- 941 Hudlow Rd
- 859 Hudlow Rd
- 979 Hudlow Rd
- 203 Rivers Edge Rd
- 862 Hudlow Rd
- 51 Rapha Ln
- 801 Hudlow Rd
- 231 Rivers Edge Rd
- 3 Rivers Edge Rd
- 14 Rivers Edge Rd
- 782 Hudlow Rd
- 96 Rivers Edge Rd
- 17 Rivers Edge Rd
- 73 Rivers Edge Rd
- 128 Rivers Edge Rd
- 1617 Scenic Hollow Dr
- 495 Hudlow Rd
- 16 Rivers Edge Rd
- 16 Rivers Edge Rd Unit E
- 281 Rivers Edge Rd
