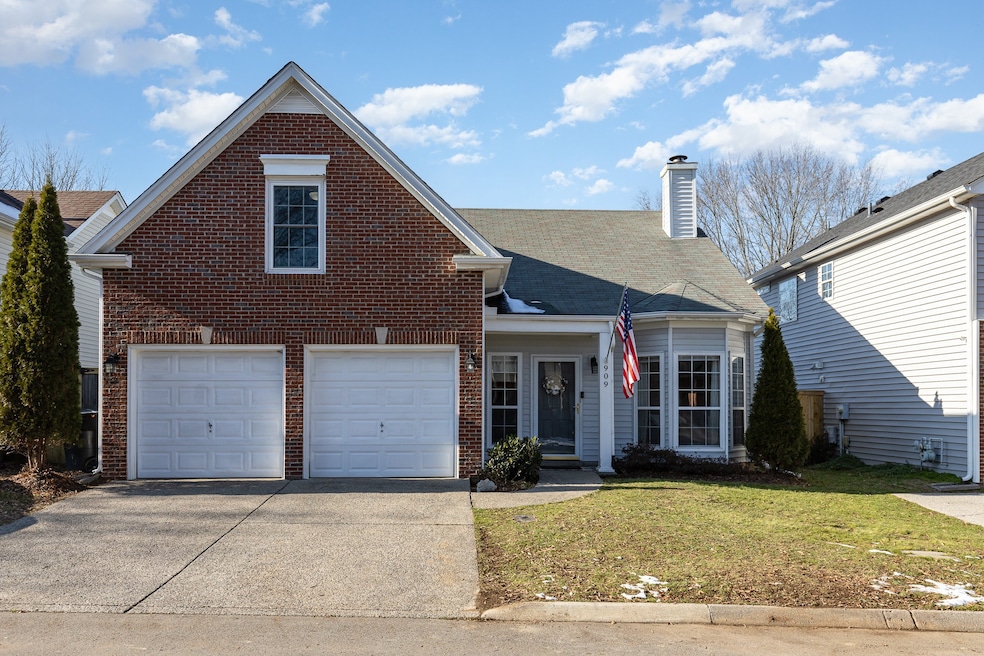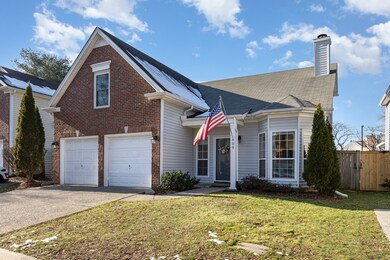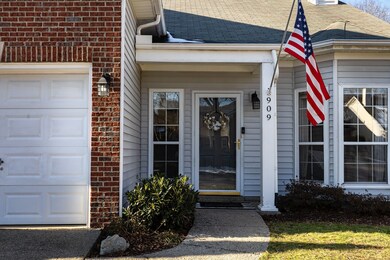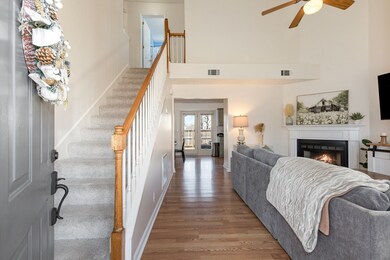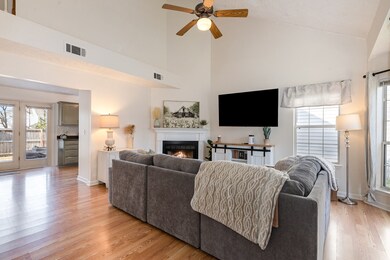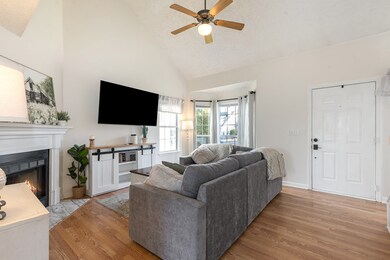
909 Idlewild Ct Franklin, TN 37069
Berrys Chapel NeighborhoodHighlights
- Fitness Center
- Clubhouse
- 1 Fireplace
- Hunters Bend Elementary School Rated A
- Traditional Architecture
- Community Pool
About This Home
As of February 2025Welcome to this rare and beautifully maintained 4-bedroom cottage in the sought-after Trent Park section of Fieldstone Farms. Tucked away on a quiet cul-de-sac, this home boasts an abundance of natural light and impressive vaulted ceilings, creating a bright and inviting atmosphere throughout. The spacious primary bedroom is conveniently located on the main floor, offering privacy and easy access. The versatile 4th bedroom is ideal as a bonus room, perfect for a home office, playroom, or additional living space to suit your needs. This home is ready for new owners to update and personalize to their tastes, with plenty of potential to make it truly your own. Priced accordingly to reflect this opportunity, it offers a fantastic chance to create your dream home in a desirable location. With easy access to walking trails, pickleball courts, and a playground, you'll have everything you need for an active and enjoyable lifestyle right at your doorstep. Don't miss out on this exceptional opportunity – schedule your tour today!
Last Agent to Sell the Property
Debra Beasley
Redfin Brokerage Phone: 5412853797 License #296179 Listed on: 01/17/2025

Home Details
Home Type
- Single Family
Est. Annual Taxes
- $1,829
Year Built
- Built in 1996
Lot Details
- 3,920 Sq Ft Lot
- Lot Dimensions are 36 x 83
- Back Yard Fenced
- Level Lot
HOA Fees
- $135 Monthly HOA Fees
Parking
- 2 Car Attached Garage
- Driveway
Home Design
- Traditional Architecture
- Brick Exterior Construction
- Shingle Roof
- Vinyl Siding
Interior Spaces
- 1,568 Sq Ft Home
- Property has 2 Levels
- Ceiling Fan
- 1 Fireplace
- Combination Dining and Living Room
- Fire and Smoke Detector
Kitchen
- Microwave
- Dishwasher
- Disposal
Flooring
- Carpet
- Laminate
- Vinyl
Bedrooms and Bathrooms
- 4 Bedrooms | 1 Main Level Bedroom
- 2 Full Bathrooms
Outdoor Features
- Patio
Schools
- Hunters Bend Elementary School
- Grassland Middle School
- Franklin High School
Utilities
- Air Filtration System
- Central Heating
- Heating System Uses Natural Gas
- High Speed Internet
Listing and Financial Details
- Assessor Parcel Number 094052A J 00600 00008052A
Community Details
Overview
- Fieldstone Farms Sec K 2 Subdivision
Amenities
- Clubhouse
Recreation
- Tennis Courts
- Community Playground
- Fitness Center
- Community Pool
- Park
- Trails
Ownership History
Purchase Details
Home Financials for this Owner
Home Financials are based on the most recent Mortgage that was taken out on this home.Purchase Details
Home Financials for this Owner
Home Financials are based on the most recent Mortgage that was taken out on this home.Purchase Details
Home Financials for this Owner
Home Financials are based on the most recent Mortgage that was taken out on this home.Purchase Details
Home Financials for this Owner
Home Financials are based on the most recent Mortgage that was taken out on this home.Purchase Details
Similar Homes in Franklin, TN
Home Values in the Area
Average Home Value in this Area
Purchase History
| Date | Type | Sale Price | Title Company |
|---|---|---|---|
| Warranty Deed | $544,900 | Foundation Title & Escrow | |
| Warranty Deed | $544,900 | Foundation Title & Escrow | |
| Warranty Deed | $480,000 | None Listed On Document | |
| Warranty Deed | $263,000 | None Availablie | |
| Warranty Deed | $218,500 | None Available | |
| Deed | $119,356 | -- |
Mortgage History
| Date | Status | Loan Amount | Loan Type |
|---|---|---|---|
| Open | $496,589 | New Conventional | |
| Closed | $496,589 | New Conventional | |
| Previous Owner | $497,280 | VA | |
| Previous Owner | $231,000 | New Conventional | |
| Previous Owner | $231,000 | New Conventional | |
| Previous Owner | $258,236 | FHA | |
| Previous Owner | $174,100 | New Conventional | |
| Previous Owner | $174,800 | New Conventional | |
| Previous Owner | $82,373 | Unknown |
Property History
| Date | Event | Price | Change | Sq Ft Price |
|---|---|---|---|---|
| 02/21/2025 02/21/25 | Sold | $544,900 | +22.4% | $348 / Sq Ft |
| 01/22/2025 01/22/25 | Pending | -- | -- | -- |
| 01/17/2025 01/17/25 | For Sale | $445,000 | -7.3% | $284 / Sq Ft |
| 01/24/2022 01/24/22 | Sold | $480,000 | 0.0% | $306 / Sq Ft |
| 12/08/2021 12/08/21 | Pending | -- | -- | -- |
| 12/03/2021 12/03/21 | For Sale | -- | -- | -- |
| 11/29/2021 11/29/21 | For Sale | -- | -- | -- |
| 11/23/2021 11/23/21 | For Sale | $480,000 | +27328.6% | $306 / Sq Ft |
| 08/09/2017 08/09/17 | Pending | -- | -- | -- |
| 07/31/2017 07/31/17 | Price Changed | $1,750 | -2.5% | $1 / Sq Ft |
| 07/19/2017 07/19/17 | For Sale | $1,795 | 0.0% | $1 / Sq Ft |
| 07/14/2017 07/14/17 | Pending | -- | -- | -- |
| 07/06/2017 07/06/17 | For Sale | $1,795 | -99.3% | $1 / Sq Ft |
| 03/23/2015 03/23/15 | Sold | $263,000 | -- | $171 / Sq Ft |
Tax History Compared to Growth
Tax History
| Year | Tax Paid | Tax Assessment Tax Assessment Total Assessment is a certain percentage of the fair market value that is determined by local assessors to be the total taxable value of land and additions on the property. | Land | Improvement |
|---|---|---|---|---|
| 2024 | $1,830 | $84,850 | $23,750 | $61,100 |
| 2023 | $1,830 | $84,850 | $23,750 | $61,100 |
| 2022 | $1,830 | $84,850 | $23,750 | $61,100 |
| 2021 | $1,830 | $84,850 | $23,750 | $61,100 |
| 2020 | $1,650 | $64,050 | $16,250 | $47,800 |
| 2019 | $1,650 | $64,050 | $16,250 | $47,800 |
| 2018 | $1,606 | $64,050 | $16,250 | $47,800 |
| 2017 | $1,593 | $64,050 | $16,250 | $47,800 |
| 2016 | $0 | $64,050 | $16,250 | $47,800 |
| 2015 | -- | $49,275 | $13,750 | $35,525 |
| 2014 | -- | $49,275 | $13,750 | $35,525 |
Agents Affiliated with this Home
-
Debra Beasley
D
Seller's Agent in 2025
Debra Beasley
Redfin
-
Kristy Cochran
K
Buyer's Agent in 2025
Kristy Cochran
Realty One Group Music City
(615) 636-8244
1 in this area
14 Total Sales
-
Lanetta Heyen

Seller's Agent in 2022
Lanetta Heyen
Marcoma Realty, Inc.
(615) 268-7112
7 in this area
95 Total Sales
-
Bruce Jones

Buyer's Agent in 2022
Bruce Jones
Compass RE
(615) 429-0153
3 in this area
83 Total Sales
-
M
Seller's Agent in 2015
Margot Dermody
Map
Source: Realtracs
MLS Number: 2779441
APN: 052A-J-006.00
- 913 Idlewild Ct
- 902 Idlewild Ct
- 826 Brandyleigh Ct
- 810 Brandyleigh Ct
- 2020 Belmont Cir
- 306 Norvich Ct
- 148 Cavalcade Cir
- 114 Stanton Hall Ln Unit 114
- 317 Hanley Ln Unit 317
- 303 Montrose Ct
- 306 Montrose Ct
- 2000 Harvington Dr
- 345 Colt Ln
- 426 Cotton Ln
- 18 Holland Park Ln Unit 18
- 33 Holland Park Ln
- 101 Alton Park Ln Unit 101
- 200 Heathstone Cir
- 604 Meadowgreen Dr
- 242 Spencer Creek Rd
