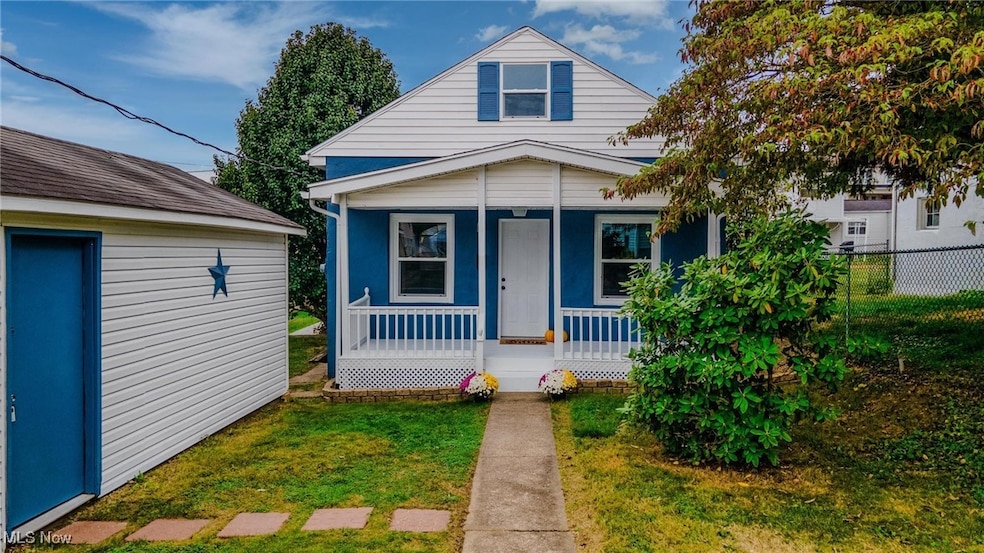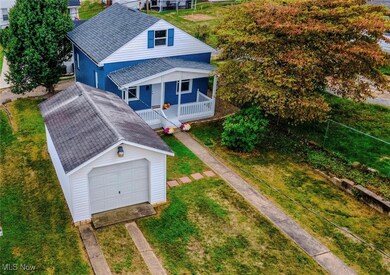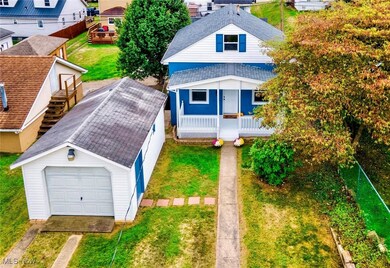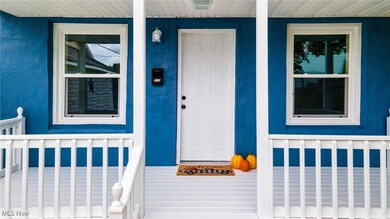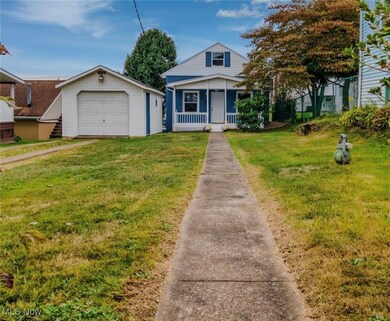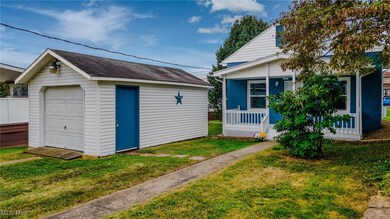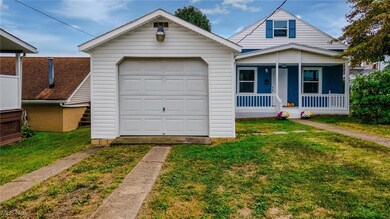
909 Loretta Ave Toronto, OH 43964
Highlights
- Traditional Architecture
- Covered patio or porch
- Forced Air Heating System
- No HOA
- 1 Car Detached Garage
About This Home
As of November 2024GEM OF A FIND -WITH FRESH NEW UPDATES! This bungalow style home is situated a tad back from the main road to offer a touch of privacy and allowing plenty of yard to play for kids or pets. This beautifully renovated home offers easy entry as you enter the charming covered front porch- inviting you to relax and enjoy the outdoors. Be greeted by seamless new vinyl flooring that runs throughout the home. The decorative fireplace serves as the focal point of the living space, creating a cozy atmosphere. The kitchen has been tastefully redone with an area that could still allow your personal touch to install a cozy coffee bar or pantry. The well-appointed main floor bathroom is perfect for everyday use and guests alike. Every corner of this home has been utilized to add square footage, providing ample space for living and entertaining. The upstairs level offers two bedrooms with ample natural light and thoughtfully designed details along with a small nook for an office or extra storage space. The basement offers additional storage space, perfect for keeping your home organized. A detached garage allows your vehicle to remain out of the elements while delivering a short distance to carry your groceries inside. Conveniently located near Toronto Memorial Park, Toronto Library, a coffee shop, convenience store, and brewery, this home offers easy access to amenities and entertainment options. Don't miss the opportunity to make this beautifully renovated home your own! Schedule a showing today. NEW ROOF/SOFFITS 2023 PER SELLERS.
Last Agent to Sell the Property
Cedar One Realty License #2016006184 Listed on: 09/30/2024
Home Details
Home Type
- Single Family
Est. Annual Taxes
- $437
Year Built
- Built in 1928
Parking
- 1 Car Detached Garage
Home Design
- Traditional Architecture
- Fiberglass Roof
- Asphalt Roof
- Vinyl Siding
Interior Spaces
- 734 Sq Ft Home
- 1.5-Story Property
- Decorative Fireplace
Bedrooms and Bathrooms
- 2 Bedrooms
- 1 Full Bathroom
Unfinished Basement
- Basement Fills Entire Space Under The House
- Laundry in Basement
Utilities
- No Cooling
- Forced Air Heating System
- Heating System Uses Gas
Additional Features
- Covered patio or porch
- 4,792 Sq Ft Lot
Community Details
- No Home Owners Association
Listing and Financial Details
- Assessor Parcel Number 13-00108-000
Ownership History
Purchase Details
Home Financials for this Owner
Home Financials are based on the most recent Mortgage that was taken out on this home.Purchase Details
Purchase Details
Similar Homes in Toronto, OH
Home Values in the Area
Average Home Value in this Area
Purchase History
| Date | Type | Sale Price | Title Company |
|---|---|---|---|
| Warranty Deed | $99,000 | Ohio Valley Title | |
| Warranty Deed | $99,000 | Ohio Valley Title | |
| Interfamily Deed Transfer | -- | None Available | |
| Quit Claim Deed | $13,500 | None Available |
Mortgage History
| Date | Status | Loan Amount | Loan Type |
|---|---|---|---|
| Open | $84,000 | New Conventional | |
| Closed | $84,000 | New Conventional |
Property History
| Date | Event | Price | Change | Sq Ft Price |
|---|---|---|---|---|
| 11/21/2024 11/21/24 | Sold | $99,000 | 0.0% | $135 / Sq Ft |
| 11/18/2024 11/18/24 | Pending | -- | -- | -- |
| 09/30/2024 09/30/24 | For Sale | $99,000 | +241.4% | $135 / Sq Ft |
| 05/02/2023 05/02/23 | Sold | $29,000 | -12.1% | $60 / Sq Ft |
| 03/11/2023 03/11/23 | Pending | -- | -- | -- |
| 02/13/2023 02/13/23 | For Sale | $33,000 | -- | $68 / Sq Ft |
Tax History Compared to Growth
Tax History
| Year | Tax Paid | Tax Assessment Tax Assessment Total Assessment is a certain percentage of the fair market value that is determined by local assessors to be the total taxable value of land and additions on the property. | Land | Improvement |
|---|---|---|---|---|
| 2024 | $808 | $12,741 | $3,588 | $9,153 |
| 2023 | $653 | $9,780 | $3,014 | $6,766 |
| 2022 | $378 | $9,780 | $3,014 | $6,766 |
| 2021 | $379 | $9,780 | $3,014 | $6,766 |
| 2020 | $328 | $8,278 | $2,440 | $5,838 |
| 2019 | $331 | $0 | $0 | $0 |
| 2018 | $326 | $0 | $0 | $0 |
| 2017 | $383 | $0 | $0 | $0 |
| 2016 | $383 | $0 | $0 | $0 |
| 2015 | $382 | $0 | $0 | $0 |
| 2014 | $375 | $0 | $0 | $0 |
| 2012 | $184 | $8,820 | $2,695 | $6,125 |
Agents Affiliated with this Home
-
Mary Freshwater

Seller's Agent in 2024
Mary Freshwater
Cedar One Realty
(740) 317-4639
161 Total Sales
-
Louise Davis
L
Buyer's Agent in 2024
Louise Davis
Gary W. Cain Realty & Auctioneers,LLC
(740) 765-5172
89 Total Sales
-
M
Seller's Agent in 2023
Misty Monroe
Deleted Agent
(770) 597-4055
19 Total Sales
-
Holly Ritchie

Buyer's Agent in 2023
Holly Ritchie
Keller Williams Chervenic Rlty
(330) 509-8765
1,550 Total Sales
Map
Source: MLS Now
MLS Number: 5073907
APN: 13-00108-000
- 911 & 911 1/2 Main St
- 1019 Trenton St
- 915 Logan Ave
- 408 Grant St
- 625 Henry St
- 709 Main St
- 111 Riverview St
- 608 Logan Ave
- 808 Biltmore Ave
- 609 Main St
- 933 Biltmore Ave
- 0 N 5th St Unit 4304217
- 1005 Pierce Ave
- 1214 Wentworth Ave
- 211 N 3rd St
- 1206 S River Ave
- 501 N 4th St
- 607 Mara Ln
- 620 Mara Ln
- 618 Mara Ln
