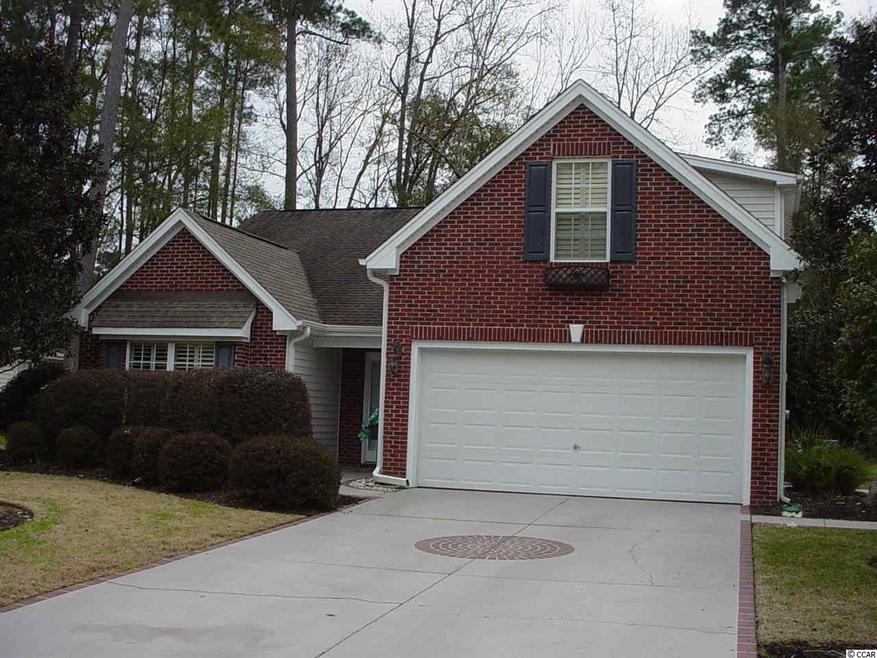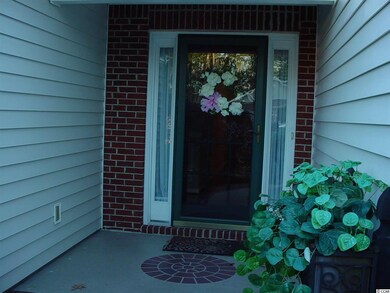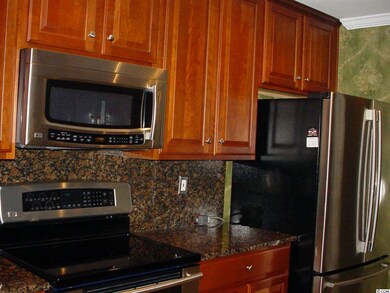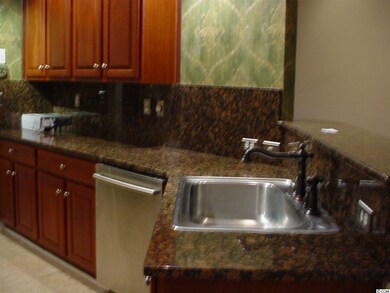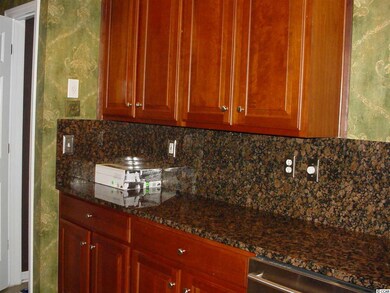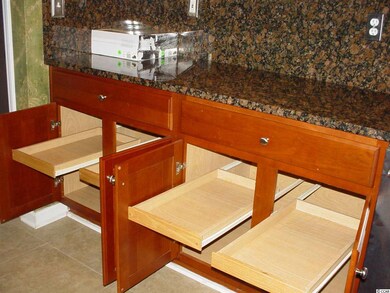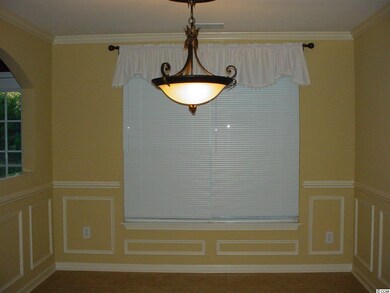
909 Metherton Ct Myrtle Beach, SC 29579
Highlights
- On Golf Course
- Clubhouse
- Vaulted Ceiling
- River Oaks Elementary School Rated A
- Contemporary Architecture
- Main Floor Primary Bedroom
About This Home
As of May 2018This wonderful upscale home that has been used as a 2nd home only; overlooks the 6th hole of the Cypress course at Arrowhead Golf Course. The gourmet kitchen with upgraded Samsung stainless appliances, granite counters, 42" Cherry cabinets with pull outs which are ideal for storage are todays desires. The current preference of 5" Oak planked hardwood flooring is featured in all the rooms including the bonus room. The vaulted great room features a propane gas fireplace with French Doors separating the adjoining Carolina room. Master Suite features a jetted tub, walk in shower and spacious closet. Bonus room also has an office built in. Newer Trane Heat Pump and front load washer/dryer on pedestal drawers are included. Imagine looking out to your professional landscaped yard and the tee box from your brick paver patio. This special home is located on a private cull-de-sac. My owner told me "House with all of the bugs worked out". Truly this home has all of the upgrades in a new home without the new home prices. All it needs is a new loving owner.
Last Buyer's Agent
Christina Rice
INNOVATE Real Estate License #90886
Home Details
Home Type
- Single Family
Est. Annual Taxes
- $981
Year Built
- Built in 2002
Lot Details
- On Golf Course
- Cul-De-Sac
HOA Fees
- $45 Monthly HOA Fees
Parking
- 2 Car Attached Garage
- Garage Door Opener
Home Design
- Contemporary Architecture
- Brick Exterior Construction
- Slab Foundation
- Vinyl Siding
- Tile
Interior Spaces
- 1,901 Sq Ft Home
- 1.5-Story Property
- Vaulted Ceiling
- Ceiling Fan
- Window Treatments
- Insulated Doors
- Entrance Foyer
- Family Room with Fireplace
- Den
- Bonus Room
Kitchen
- Breakfast Area or Nook
- Breakfast Bar
- Range
- Microwave
- Dishwasher
- Stainless Steel Appliances
- Solid Surface Countertops
- Disposal
Bedrooms and Bathrooms
- 4 Bedrooms
- Primary Bedroom on Main
- Walk-In Closet
- Bathroom on Main Level
- 2 Full Bathrooms
- Single Vanity
- Dual Vanity Sinks in Primary Bathroom
- Whirlpool Bathtub
- Shower Only
Laundry
- Laundry Room
- Washer and Dryer
Home Security
- Storm Doors
- Fire and Smoke Detector
Outdoor Features
- Patio
- Front Porch
Schools
- River Oaks Elementary School
- Ocean Bay Middle School
- Carolina Forest High School
Utilities
- Central Heating and Cooling System
- Underground Utilities
- Water Heater
- Phone Available
- Cable TV Available
Additional Features
- Handicap Accessible
- Outside City Limits
Community Details
Overview
- Association fees include electric common, legal and accounting, master antenna/cable TV, manager, pool service
Recreation
- Tennis Courts
- Community Pool
Additional Features
- Clubhouse
- Security
Ownership History
Purchase Details
Home Financials for this Owner
Home Financials are based on the most recent Mortgage that was taken out on this home.Purchase Details
Home Financials for this Owner
Home Financials are based on the most recent Mortgage that was taken out on this home.Purchase Details
Home Financials for this Owner
Home Financials are based on the most recent Mortgage that was taken out on this home.Purchase Details
Purchase Details
Home Financials for this Owner
Home Financials are based on the most recent Mortgage that was taken out on this home.Purchase Details
Home Financials for this Owner
Home Financials are based on the most recent Mortgage that was taken out on this home.Purchase Details
Similar Homes in Myrtle Beach, SC
Home Values in the Area
Average Home Value in this Area
Purchase History
| Date | Type | Sale Price | Title Company |
|---|---|---|---|
| Warranty Deed | $243,500 | -- | |
| Warranty Deed | $158,108 | -- | |
| Deed | $220,900 | -- | |
| Deed | $239,000 | -- | |
| Deed | $275,000 | None Available | |
| Warranty Deed | $156,600 | -- | |
| Deed | $129,033 | -- |
Mortgage History
| Date | Status | Loan Amount | Loan Type |
|---|---|---|---|
| Open | $236,195 | New Conventional | |
| Previous Owner | $202,410 | No Value Available | |
| Previous Owner | $275,000 | Purchase Money Mortgage | |
| Previous Owner | $35,000 | Credit Line Revolving | |
| Previous Owner | $126,460 | Unknown | |
| Previous Owner | $121,600 | Purchase Money Mortgage |
Property History
| Date | Event | Price | Change | Sq Ft Price |
|---|---|---|---|---|
| 05/09/2018 05/09/18 | Sold | $243,500 | -2.6% | $122 / Sq Ft |
| 10/16/2017 10/16/17 | For Sale | $250,000 | +11.2% | $125 / Sq Ft |
| 03/24/2016 03/24/16 | Sold | $224,900 | -1.1% | $118 / Sq Ft |
| 01/31/2016 01/31/16 | Pending | -- | -- | -- |
| 01/27/2016 01/27/16 | For Sale | $227,500 | +3.0% | $120 / Sq Ft |
| 05/21/2012 05/21/12 | Sold | $220,900 | -3.9% | $107 / Sq Ft |
| 04/03/2012 04/03/12 | Pending | -- | -- | -- |
| 02/10/2012 02/10/12 | For Sale | $229,900 | -- | $112 / Sq Ft |
Tax History Compared to Growth
Tax History
| Year | Tax Paid | Tax Assessment Tax Assessment Total Assessment is a certain percentage of the fair market value that is determined by local assessors to be the total taxable value of land and additions on the property. | Land | Improvement |
|---|---|---|---|---|
| 2024 | $981 | $8,432 | $1,472 | $6,960 |
| 2023 | $981 | $8,432 | $1,472 | $6,960 |
| 2021 | $887 | $8,432 | $1,472 | $6,960 |
| 2020 | $778 | $8,432 | $1,472 | $6,960 |
| 2019 | $2,639 | $8,432 | $1,472 | $6,960 |
| 2018 | $839 | $8,865 | $1,757 | $7,108 |
| 2017 | $824 | $8,865 | $1,757 | $7,108 |
| 2016 | $0 | $5,812 | $1,352 | $4,460 |
| 2015 | -- | $8,718 | $2,028 | $6,690 |
| 2014 | $1,821 | $8,718 | $2,028 | $6,690 |
Agents Affiliated with this Home
-
Paige Bird

Seller's Agent in 2018
Paige Bird
RE/MAX
(843) 450-4773
23 in this area
394 Total Sales
-
Yana Lynch

Buyer's Agent in 2018
Yana Lynch
Fidei Real Estate Int'l
(843) 424-6068
4 in this area
117 Total Sales
-
Jim Sadar

Seller's Agent in 2016
Jim Sadar
Legends Real Estate
(843) 457-4153
1 in this area
4 Total Sales
-
C
Buyer's Agent in 2016
Christina Rice
INNOVATE Real Estate
-
Mark Gouhin

Seller's Agent in 2012
Mark Gouhin
Today Homes Realty SC, LLC
(843) 685-9326
4 in this area
187 Total Sales
-
D
Buyer's Agent in 2012
Dale Beagle
CENTURY 21 Thomas
Map
Source: Coastal Carolinas Association of REALTORS®
MLS Number: 1601952
APN: 42713040019
- 1487 Lanterns Rest Rd Unit 4
- 1505 Lanterns Rest Rd Unit 301
- 1525 Lanterns Rest Rd Unit 103
- 1525 Lanterns Rest Rd Unit 304
- 1525 Lanterns Rest Rd Unit 102
- 1525 Lanterns Rest Rd Unit 301 Riverwalk
- 1525 Lanterns Rest Rd Unit 203
- 682 Riverwalk Dr Unit 102
- 679 Riverwalk Dr Unit 202
- 679 Riverwalk Dr Unit 201
- 683 Riverwalk Dr Unit 302
- 1529 Lanterns Rest Rd Unit 201 Riverwalk
- 686 Riverwalk Dr Unit 204
- 1514 Lanterns Rest Rd Unit 304
- 690 Riverwalk Dr Unit Riverwalk 201
- 1533 Lanterns Rest Rd Unit 304
- 1533 Lanterns Rest Rd Unit 102
- 695 Riverwalk Dr Unit 5-302
- 1538 Lanterns Rest Rd Unit 103, Riverwalk II G
- 1538 Lanterns Rest Rd Unit 303
