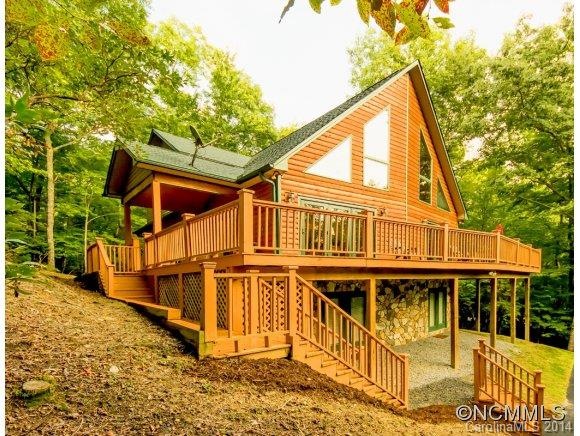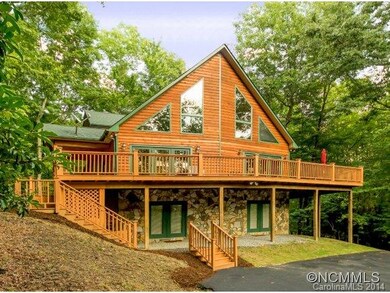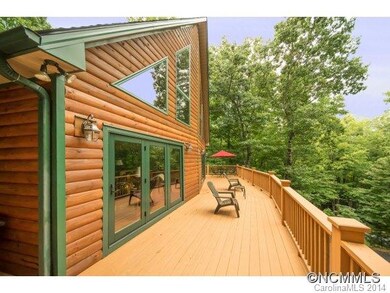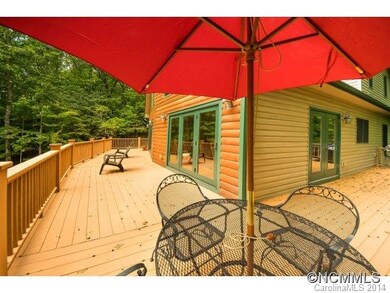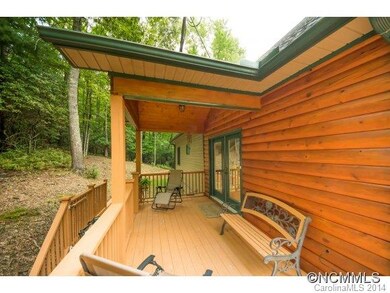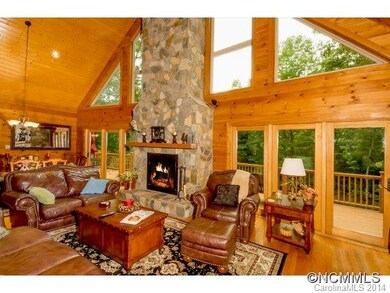
909 Middle Connestee Trail Unit 7 Brevard, NC 28712
Highlights
- Golf Course Community
- Open Floorplan
- Fireplace
- Gated Community
- Wood Flooring
- Walk-In Closet
About This Home
As of June 2022Custom design log faced home,30'vaulted ceiling in great room, w/stone F/P flanked by floor-to-ceiling windows. Private owners quarters on upper loft w/vaulted wood ceiling. Custom kitchen with center island,+ breakfast bar. SS.appl. dbl oven & cook-top, 138' wrap around-decks, seasonal lake views.Finished lower level W/Fam.Rm. office. Walking distance to lake Tiaroga, Community Center, Heated Pool, Tennis, Golf, Hiking Trails.
Last Agent to Sell the Property
RE/MAX Land of the Waterfalls License #193641 Listed on: 11/03/2014

Last Buyer's Agent
Thomas Perry
Connestee Falls Realty License #182728
Home Details
Home Type
- Single Family
Est. Annual Taxes
- $2,916
Year Built
- Built in 2008
Lot Details
- Front Green Space
Home Design
- Vinyl Siding
- Log Siding
Interior Spaces
- Open Floorplan
- Fireplace
Kitchen
- Breakfast Bar
- Kitchen Island
Flooring
- Wood
- Tile
Bedrooms and Bathrooms
- Walk-In Closet
- 3 Full Bathrooms
- Garden Bath
Listing and Financial Details
- Assessor Parcel Number 8582-47-7807-000
Community Details
Recreation
- Golf Course Community
Security
- Gated Community
Ownership History
Purchase Details
Home Financials for this Owner
Home Financials are based on the most recent Mortgage that was taken out on this home.Purchase Details
Home Financials for this Owner
Home Financials are based on the most recent Mortgage that was taken out on this home.Purchase Details
Purchase Details
Similar Homes in Brevard, NC
Home Values in the Area
Average Home Value in this Area
Purchase History
| Date | Type | Sale Price | Title Company |
|---|---|---|---|
| Warranty Deed | $730,000 | Daniel Richard B | |
| Warranty Deed | $407,500 | None Available | |
| Interfamily Deed Transfer | -- | None Available | |
| Deed | -- | -- |
Mortgage History
| Date | Status | Loan Amount | Loan Type |
|---|---|---|---|
| Open | $584,000 | New Conventional | |
| Previous Owner | $275,500 | New Conventional | |
| Previous Owner | $275,000 | New Conventional |
Property History
| Date | Event | Price | Change | Sq Ft Price |
|---|---|---|---|---|
| 06/07/2022 06/07/22 | Sold | $730,000 | +0.7% | $213 / Sq Ft |
| 04/30/2022 04/30/22 | For Sale | $725,000 | +110.1% | $211 / Sq Ft |
| 01/07/2016 01/07/16 | Sold | $345,000 | -19.6% | $102 / Sq Ft |
| 12/07/2015 12/07/15 | Pending | -- | -- | -- |
| 11/03/2014 11/03/14 | For Sale | $429,000 | -- | $126 / Sq Ft |
Tax History Compared to Growth
Tax History
| Year | Tax Paid | Tax Assessment Tax Assessment Total Assessment is a certain percentage of the fair market value that is determined by local assessors to be the total taxable value of land and additions on the property. | Land | Improvement |
|---|---|---|---|---|
| 2024 | $2,916 | $442,960 | $45,000 | $397,960 |
| 2023 | $2,916 | $442,960 | $45,000 | $397,960 |
| 2022 | $2,916 | $442,960 | $45,000 | $397,960 |
| 2021 | $2,894 | $442,960 | $45,000 | $397,960 |
| 2020 | $2,229 | $320,250 | $0 | $0 |
| 2019 | $2,213 | $320,250 | $0 | $0 |
| 2018 | $1,903 | $320,250 | $0 | $0 |
| 2017 | $1,882 | $313,360 | $0 | $0 |
| 2016 | $1,823 | $315,250 | $0 | $0 |
| 2015 | $1,552 | $336,430 | $40,000 | $296,430 |
| 2014 | $1,552 | $336,430 | $40,000 | $296,430 |
Agents Affiliated with this Home
-
Jordan Clark

Seller's Agent in 2022
Jordan Clark
Looking Glass Realty, Connestee Falls
(828) 817-1880
139 in this area
156 Total Sales
-
Reese Morgani

Buyer's Agent in 2022
Reese Morgani
Keller Williams Professionals
(828) 545-5880
1 in this area
135 Total Sales
-
Al Strickland

Seller's Agent in 2016
Al Strickland
RE/MAX
(828) 384-8300
62 in this area
64 Total Sales
-
T
Buyer's Agent in 2016
Thomas Perry
Connestee Falls Realty
Map
Source: Canopy MLS (Canopy Realtor® Association)
MLS Number: CARNCM573343
APN: 8582-47-7807-000
- TBD Cheestoonaya Way Unit 61-A/7
- 39 Udvawadulisi Ct
- 46 Kassahola Dr Unit 6
- ? Connestee Trail
- U09 L046 Connestee Trail
- U6/L45 Ottaray Ct
- 3814 Connestee Trail
- 3243 Connestee Trail
- 76 Isuhdavga Ct
- 455 Cheestoonaya Way
- 500 Cheestoonaya Way Unit 7
- 201 Kawani Ln
- 4122 Connestee Trail Unit 26
- 2921 Connestee Trail
- 22 Dalonigei Ct
- 36 Georgia Hill St
- L26 Konnaneeta Ct Unit U03 L026
- 406 Tlvdatsi Dr
- 4404 Connestee Trail
- TBD Echota Ln
