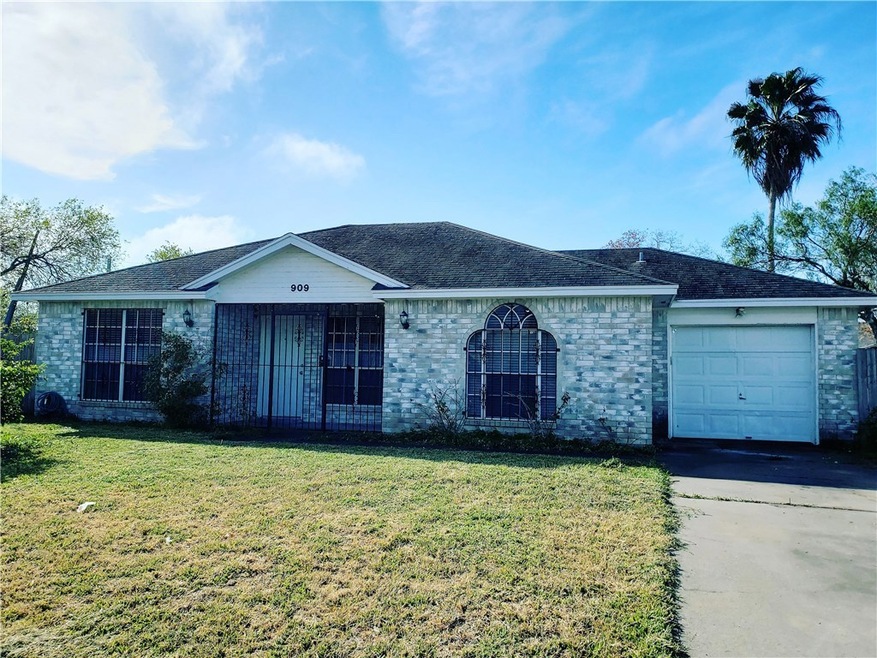
909 Moritz Cir Corpus Christi, TX 78416
Downtown Corpus Christi NeighborhoodHighlights
- Open Floorplan
- Covered patio or porch
- 1 Car Attached Garage
- No HOA
- Cul-De-Sac
- 1-minute walk to West Haven Park
About This Home
As of September 2023Adorable Home on Quiet Cul-de-sac! Wonderfully maintained, this three bedroom home boasts an open layout floor-plan that maximizes space without sacrificing comfort. Abundant windows provide tons of natural light, with a spacious living area overlooking the large backyard! The roomy kitchen provides ample counter-space and cabinet storage. The split-bedroom floor-plan provides maximum privacy to the Master Suite, complete with en-suite Master Bathroom and large closet! Two additional bedrooms and a secondary full bathroom provide plenty of space for everyone to relax in privacy. Enjoy warm afternoons from the comfort of the over-sized backyard, with privacy fencing for quiet enjoyment! Call to view today!
Last Agent to Sell the Property
KW Coastal Bend - Island License #0429098 Listed on: 12/27/2019

Home Details
Home Type
- Single Family
Est. Annual Taxes
- $2,967
Year Built
- Built in 1998
Lot Details
- 7,227 Sq Ft Lot
- Lot Dimensions are 68 x 87
- Cul-De-Sac
- Private Entrance
- Wood Fence
- Landscaped
- Interior Lot
Parking
- 1 Car Attached Garage
Home Design
- Slab Foundation
- Shingle Roof
Interior Spaces
- 1,140 Sq Ft Home
- 1-Story Property
- Open Floorplan
- Ceiling Fan
- Window Treatments
- Fire and Smoke Detector
Kitchen
- Electric Oven or Range
- Range Hood
- <<microwave>>
- Dishwasher
- Disposal
Flooring
- Carpet
- Tile
Bedrooms and Bathrooms
- 3 Bedrooms
- Split Bedroom Floorplan
- 2 Full Bathrooms
Laundry
- Laundry closet
- Washer and Dryer Hookup
Outdoor Features
- Covered patio or porch
Schools
- West Oso Elementary And Middle School
- West Oso High School
Utilities
- Central Heating and Cooling System
- Cable TV Available
Community Details
- No Home Owners Association
- Southbridge #3 Subdivision
Listing and Financial Details
- Legal Lot and Block 4 / 4
Ownership History
Purchase Details
Home Financials for this Owner
Home Financials are based on the most recent Mortgage that was taken out on this home.Similar Homes in Corpus Christi, TX
Home Values in the Area
Average Home Value in this Area
Purchase History
| Date | Type | Sale Price | Title Company |
|---|---|---|---|
| Vendors Lien | -- | Stewart Title Company |
Mortgage History
| Date | Status | Loan Amount | Loan Type |
|---|---|---|---|
| Open | $30,000 | New Conventional | |
| Open | $87,200 | Commercial |
Property History
| Date | Event | Price | Change | Sq Ft Price |
|---|---|---|---|---|
| 09/05/2023 09/05/23 | Sold | -- | -- | -- |
| 08/02/2023 08/02/23 | Pending | -- | -- | -- |
| 06/20/2023 06/20/23 | Price Changed | $169,500 | -8.4% | $149 / Sq Ft |
| 06/05/2023 06/05/23 | For Sale | $185,000 | +48.1% | $162 / Sq Ft |
| 02/20/2020 02/20/20 | Sold | -- | -- | -- |
| 01/21/2020 01/21/20 | Pending | -- | -- | -- |
| 12/27/2019 12/27/19 | For Sale | $124,900 | 0.0% | $110 / Sq Ft |
| 03/20/2013 03/20/13 | Rented | $1,000 | 0.0% | -- |
| 03/20/2013 03/20/13 | For Rent | $1,000 | -- | -- |
Tax History Compared to Growth
Tax History
| Year | Tax Paid | Tax Assessment Tax Assessment Total Assessment is a certain percentage of the fair market value that is determined by local assessors to be the total taxable value of land and additions on the property. | Land | Improvement |
|---|---|---|---|---|
| 2024 | $2,967 | $127,150 | $0 | $0 |
| 2023 | $2,473 | $115,591 | $14,095 | $101,496 |
| 2022 | $2,958 | $117,470 | $14,095 | $103,375 |
| 2021 | $2,939 | $110,537 | $14,095 | $96,442 |
| 2020 | $2,931 | $106,229 | $14,095 | $92,134 |
| 2019 | $2,841 | $101,855 | $14,095 | $87,760 |
| 2018 | $2,635 | $96,021 | $14,095 | $81,926 |
| 2017 | $2,658 | $97,113 | $14,095 | $83,018 |
| 2016 | $2,666 | $97,396 | $14,095 | $83,301 |
| 2015 | $2,675 | $98,479 | $14,095 | $84,384 |
| 2014 | $2,675 | $97,071 | $14,095 | $82,976 |
Agents Affiliated with this Home
-
Faryce Macon
F
Seller's Agent in 2023
Faryce Macon
Coldwell Banker Pacesetter Ste
(361) 815-4608
10 in this area
49 Total Sales
-
Celeste Arredondo
C
Buyer's Agent in 2023
Celeste Arredondo
Costa Sur Real Estate
(361) 425-7784
9 in this area
112 Total Sales
-
Kim Erwin

Seller's Agent in 2020
Kim Erwin
KW Coastal Bend - Island
(361) 688-9509
22 in this area
548 Total Sales
-
Lowell Gaut

Seller's Agent in 2013
Lowell Gaut
PAULA GAUT PROPERTIES, INC
(361) 815-4121
1 in this area
1 Total Sale
-
E
Buyer's Agent in 2013
Elise Lemay
PAULA GAUT PROPERTIES, INC
Map
Source: South Texas MLS
MLS Number: 354233
APN: 200023226
- 1725 Rockford Dr
- 1725 Cliff Maus Dr
- 1038 Golden Gate Cir
- 4613 Angela Dr
- 4426 Angela Dr
- 4401 Valdez Dr
- 4330 Valdez Dr
- 4414 Valdez Dr
- 4633 Elvira Dr
- 4637 Elvira Dr
- 4721 Molina Dr
- 122 Green Trail Dr
- 1106 Green Leaf Dr
- 0 Old Brownsville Rd
- 1626 Birch Place
- 11518 Padre Island Dr N
- 1605 Chula Vista St
- 1722 Hemlock Place
- 1725 Sycamore Place
- 1630 Hudson St
