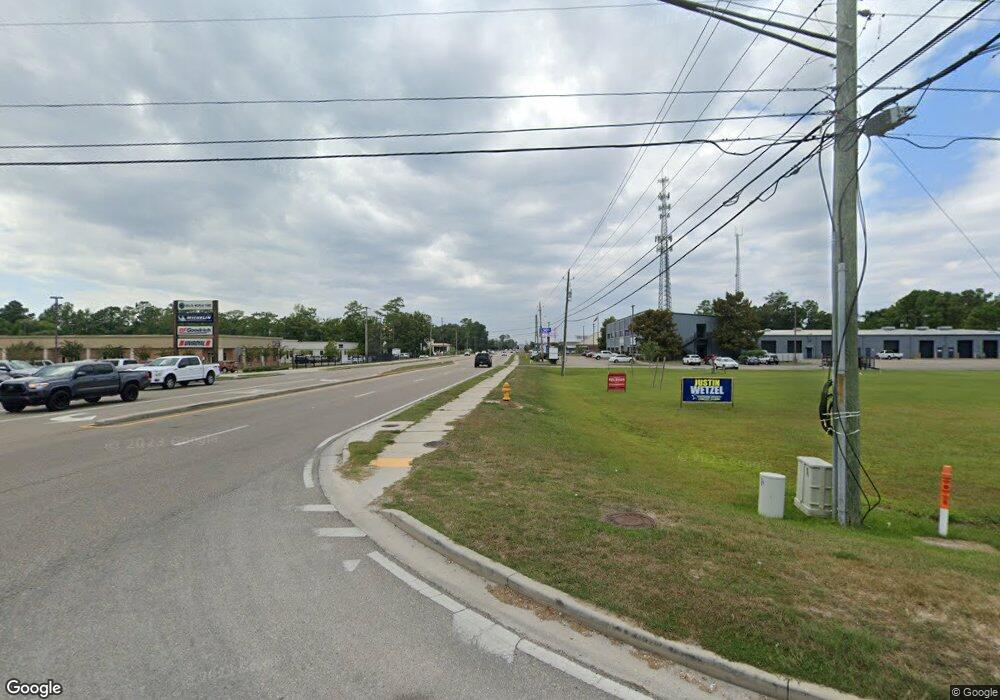909 Motsie Rd Unit 17 Biloxi, MS 39532
3
Beds
2
Baths
1,000
Sq Ft
871
Sq Ft Lot
About This Home
This home is located at 909 Motsie Rd Unit 17, Biloxi, MS 39532. 909 Motsie Rd Unit 17 is a home located in Harrison County with nearby schools including North Bay Elementary School, Biloxi Junior High School, and Biloxi High School.
Create a Home Valuation Report for This Property
The Home Valuation Report is an in-depth analysis detailing your home's value as well as a comparison with similar homes in the area
Home Values in the Area
Average Home Value in this Area
Tax History Compared to Growth
Map
Nearby Homes
- 917 Motsie Rd
- 925 Motsie Rd
- 927 Motsie Rd
- 905 Motsie Rd
- 939 Motsie Rd
- 944 Cedar Lake Rd
- 860 Brentwood Dr
- 832 Reunion Place Cir
- 1545 Popps Ferry Rd
- 770 Destiny Plantation Blvd
- 765 Destiny Plantation Blvd
- 939 Tommy Munro Dr
- 5203 W Gay Rd
- 1547 Brodie Rd
- 0 Destiny Plantation Blvd Unit 4127324
- 733 Destiny Plantation Blvd
- 0 Belle Vue Rd
- 0 Pierce Rd
- 742 Destiny Plantation Blvd
- 5031 W Gay Rd
- 911 Motsie Rd Unit 16
- 923 Motsie Rd
- 947 Motsie Rd
- 945 Motsie Rd
- 907 Motsie Rd Unit 18
- 921 Motsie Rd Unit 11
- 925 Motsie Rd Unit 9
- 931 Motsie Rd Unit 16
- 0000 Popps Ferry Rd
- 1633 Popp's Ferry Rd
- 1636 Popps Ferry Rd Unit 101
- 1636 Popps Ferry Rd
- 915 Motsie Rd Unit 14
- 939 Motsie Rd Unit 2
- 941 Motsie Rd
- 951 Motsie Rd Unit 17
- 955 Motsie Rd Unit 18
- 955 Motsie Rd Unit 20
- 955 Motsie Rd Unit 11
- 955 Motsie Rd Unit 25
