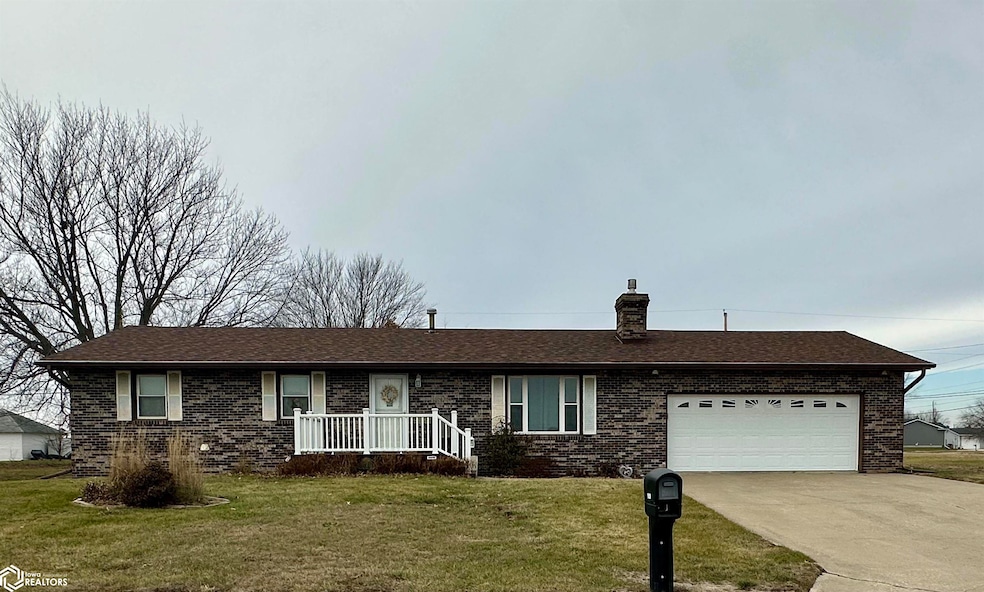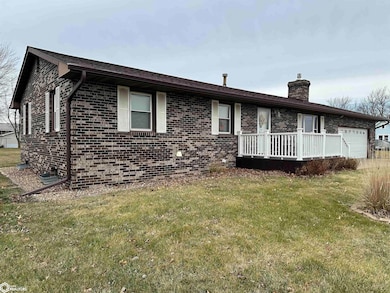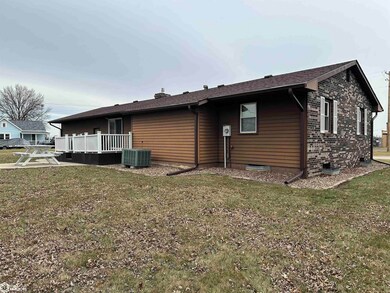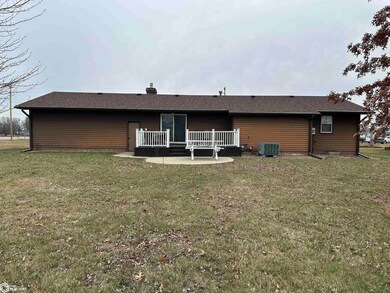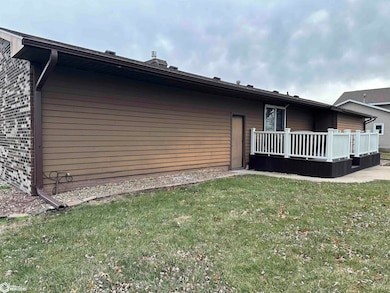909 N 16th St Chariton, IA 50049
Estimated payment $1,803/month
Highlights
- Wood Flooring
- Forced Air Heating System
- 3-minute walk to Chariton Family Aquatic Center
- Fireplace
About This Home
This brick ranch is on the northwest side of town, with a nice flat yard totaling just over a half acre. Boasting 3 main floor bedrooms, 2 bathrooms, beautiful wood floors, cherry cabinetry and fireplace. Attached 2 car garage currently has ramp for zero-entry access if desired. Deck on back of home with patio to enjoy the large back yard, with alley access if needed. Sitting on a full, partially finished basement with family room and great storage space. This property is walking distance to schools, parks, football field and pool.
Listing Agent
Masters Realty LLC Brokerage Phone: 641-774-8676 License #*** Listed on: 01/27/2025
Home Details
Home Type
- Single Family
Est. Annual Taxes
- $3,320
Year Built
- Built in 1974
Parking
- 2
Home Design
- Brick Exterior Construction
Interior Spaces
- Fireplace
- Wood Flooring
Kitchen
- Range
- Microwave
- Dishwasher
Basement
- Basement Fills Entire Space Under The House
- Basement Storage
Utilities
- Forced Air Heating System
Map
Home Values in the Area
Average Home Value in this Area
Tax History
| Year | Tax Paid | Tax Assessment Tax Assessment Total Assessment is a certain percentage of the fair market value that is determined by local assessors to be the total taxable value of land and additions on the property. | Land | Improvement |
|---|---|---|---|---|
| 2024 | $3,320 | $176,630 | $22,759 | $153,871 |
| 2023 | $4,448 | $176,630 | $22,759 | $153,871 |
| 2022 | $4,298 | $184,180 | $15,240 | $168,940 |
| 2021 | $3,528 | $184,180 | $15,240 | $168,940 |
| 2020 | $3,528 | $153,478 | $12,697 | $140,781 |
| 2019 | $3,250 | $294,259 | $153,478 | $140,781 |
| 2018 | $3,212 | $133,459 | $11,041 | $122,418 |
| 2017 | $3,212 | $125,905 | $0 | $0 |
| 2016 | $3,102 | $125,905 | $0 | $0 |
| 2015 | $3,102 | $125,905 | $0 | $0 |
| 2014 | $3,096 | $125,905 | $0 | $0 |
Property History
| Date | Event | Price | Change | Sq Ft Price |
|---|---|---|---|---|
| 06/28/2025 06/28/25 | Price Changed | $289,000 | -3.3% | $220 / Sq Ft |
| 03/20/2025 03/20/25 | Price Changed | $299,000 | -1.9% | $228 / Sq Ft |
| 01/27/2025 01/27/25 | For Sale | $304,900 | -- | $232 / Sq Ft |
Purchase History
| Date | Type | Sale Price | Title Company |
|---|---|---|---|
| Warranty Deed | $217,000 | None Listed On Document | |
| Deed | -- | -- |
Mortgage History
| Date | Status | Loan Amount | Loan Type |
|---|---|---|---|
| Open | $90,000 | New Conventional | |
| Previous Owner | $118,000 | No Value Available | |
| Previous Owner | -- | No Value Available |
Source: NoCoast MLS
MLS Number: NOC6324526
APN: 0719178008
- 1010 N 17th St
- 1102 N 17th St
- 1442 Lucas Ave
- Lot 17 N 18th St
- Lot 16 N 18th St
- Lot 15 N 18th St
- Lot 14 N 18th St
- Lot 13 N 18th St
- Lot 5 N 18th St
- Lot 6 N 18th St
- Lot 4 N 18th St
- Lot 3 N 18th St
- Lot 2 N 18th St
- 1418 Lucas Ave
- 1201 N 18th St
- 1217 N 18th St
- 1218 N 18th St
- 1808 Curtis Ave
- 1309 Ashland Ave
- 726 N 13th St
- 1833 Curtis Ave
- 715 Lucas Ave Unit 2
- 2226 Newton Rd
- 300 E May St
- 421 S Gustin St
- 331 Wildflower Dr
- 207 W Mill St Unit 53
- 404 W Jasper St Unit 1
- 813 N 14th St
- 1001 W 3rd Ave
- 1203 W 2nd Ave
- 901 S R St
- 509 N 1st St Unit 202
- 1010 W 1st Ave
- 1100 N 6th St
- 1500 N 9th St
- 1305 N 6th St
- 610 E Scenic Valley Ave
- 427 E State St
