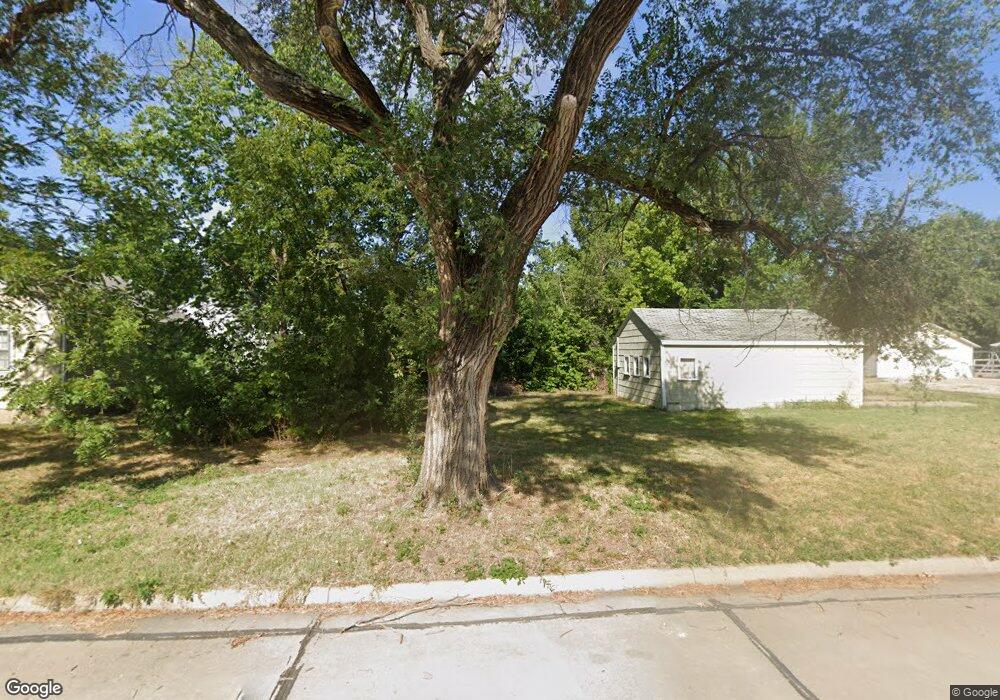909 N Blaine St Newton, KS 67114
3
Beds
2
Baths
1,150
Sq Ft
4,792
Sq Ft Lot
About This Home
This home is located at 909 N Blaine St, Newton, KS 67114. 909 N Blaine St is a home located in Harvey County with nearby schools including Slate Creek Elementary School, Chisholm Middle School, and Santa Fe Fifth & Sixth Grade Center.
Create a Home Valuation Report for This Property
The Home Valuation Report is an in-depth analysis detailing your home's value as well as a comparison with similar homes in the area
Home Values in the Area
Average Home Value in this Area
Tax History Compared to Growth
Map
Nearby Homes
