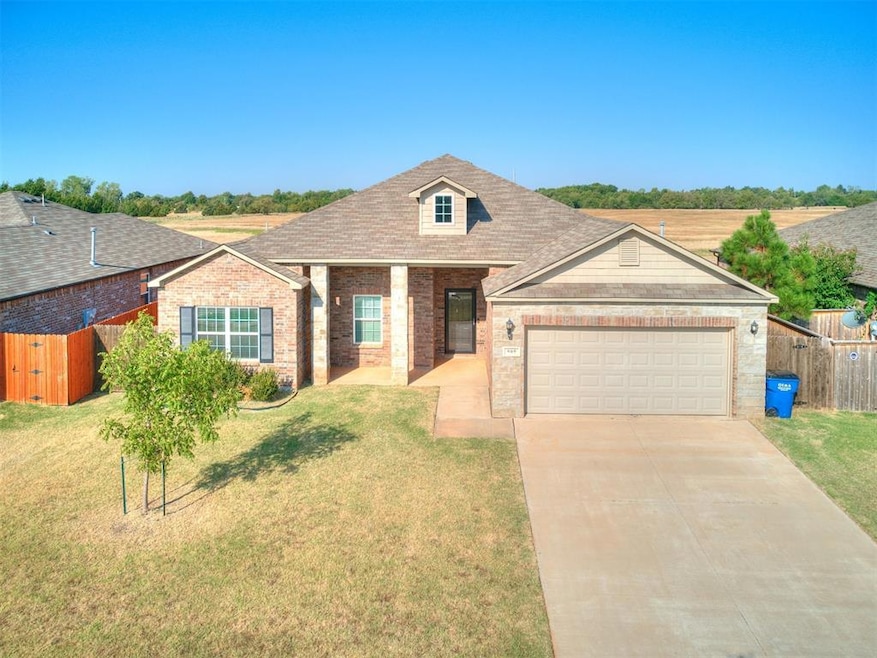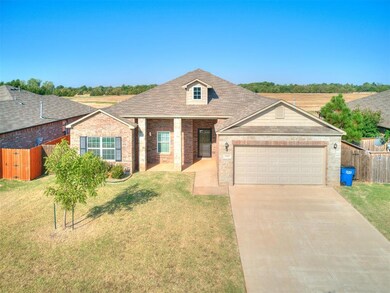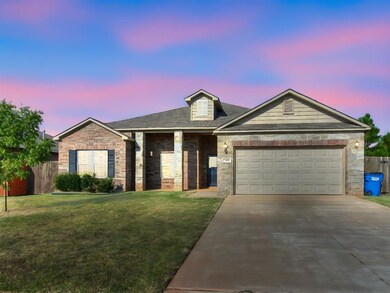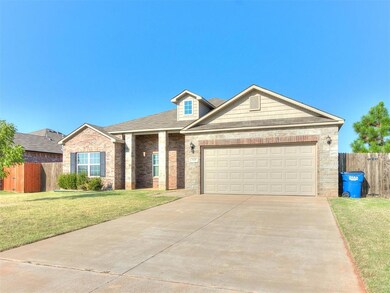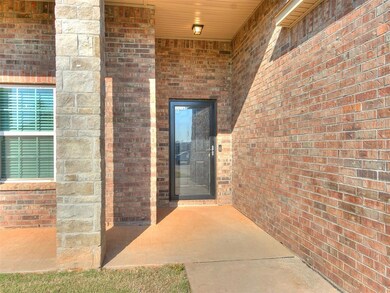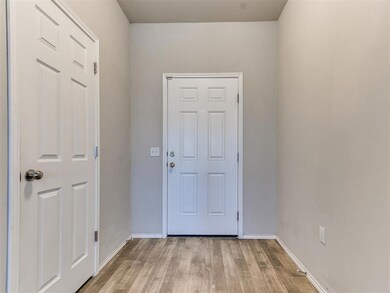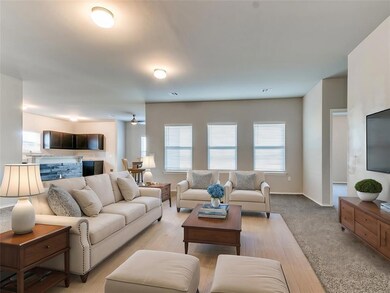
909 N Donald Way Mustang, OK 73064
Highlights
- Traditional Architecture
- Covered patio or porch
- Interior Lot
- Mustang Centennial Elementary School Rated A
- 2 Car Attached Garage
- Home Security System
About This Home
As of June 2025Welcome to Hunters Springs in Mustang! This home features Mustang school - Lakehoma - Mustang Middle and Mustang HS. This spacious home features over 2000' with 3 bedrooms, 2 full baths and a FLEX ROOM! This flex room room could be a study, gameroom or dining room, it is open but also has a storage closet! The large living room has great natural light and opens to a spacious kitchen for those loving the open concept living. The kitchen offers numerous cabinets, granite counter tops, breakfast bar and large eat in kitchen area that has door that leads to a covered back patio. NEW Carpet throughout. Master bedroom is spacious with master bath with separate tube and shower. The homesite is level and has full fenced yard as well as a covered patio for your outside enjoyment. Can accommodate a quick closing!! Call today!
Home Details
Home Type
- Single Family
Est. Annual Taxes
- $2,317
Year Built
- Built in 2019
Lot Details
- 7,597 Sq Ft Lot
- Interior Lot
HOA Fees
- $14 Monthly HOA Fees
Parking
- 2 Car Attached Garage
- Garage Door Opener
- Driveway
Home Design
- Traditional Architecture
- Dallas Architecture
- Slab Foundation
- Brick Frame
- Composition Roof
Interior Spaces
- 2,061 Sq Ft Home
- 1-Story Property
- Window Treatments
- Utility Room with Study Area
- Laundry Room
- Inside Utility
Kitchen
- Electric Oven
- Gas Range
- Free-Standing Range
- Dishwasher
- Disposal
Flooring
- Carpet
- Vinyl
Bedrooms and Bathrooms
- 3 Bedrooms
- 2 Full Bathrooms
Home Security
- Home Security System
- Fire and Smoke Detector
Outdoor Features
- Covered patio or porch
Schools
- Mustang Lakehoma Elementary School
- Mustang Middle School
- Mustang High School
Utilities
- Central Heating and Cooling System
- Cable TV Available
Community Details
- Association fees include greenbelt, maintenance common areas
- Mandatory home owners association
Listing and Financial Details
- Legal Lot and Block 2 / 4
Ownership History
Purchase Details
Home Financials for this Owner
Home Financials are based on the most recent Mortgage that was taken out on this home.Purchase Details
Purchase Details
Purchase Details
Home Financials for this Owner
Home Financials are based on the most recent Mortgage that was taken out on this home.Similar Homes in Mustang, OK
Home Values in the Area
Average Home Value in this Area
Purchase History
| Date | Type | Sale Price | Title Company |
|---|---|---|---|
| Warranty Deed | $275,000 | Stewart Title Company | |
| Special Warranty Deed | $251,680 | American Eagle Title Group | |
| Sheriffs Deed | -- | None Listed On Document | |
| Warranty Deed | $208,500 | Main Street Title Okc Llc |
Mortgage History
| Date | Status | Loan Amount | Loan Type |
|---|---|---|---|
| Previous Owner | $204,723 | FHA |
Property History
| Date | Event | Price | Change | Sq Ft Price |
|---|---|---|---|---|
| 06/28/2025 06/28/25 | For Rent | $2,250 | 0.0% | -- |
| 06/02/2025 06/02/25 | Sold | $275,000 | -2.8% | $133 / Sq Ft |
| 04/29/2025 04/29/25 | Pending | -- | -- | -- |
| 04/25/2025 04/25/25 | For Sale | $283,000 | 0.0% | $137 / Sq Ft |
| 04/01/2025 04/01/25 | Pending | -- | -- | -- |
| 03/04/2025 03/04/25 | For Sale | $283,000 | +35.7% | $137 / Sq Ft |
| 03/29/2019 03/29/19 | Sold | $208,500 | +0.7% | $101 / Sq Ft |
| 12/28/2018 12/28/18 | Pending | -- | -- | -- |
| 12/06/2018 12/06/18 | For Sale | $207,000 | -- | $100 / Sq Ft |
Tax History Compared to Growth
Tax History
| Year | Tax Paid | Tax Assessment Tax Assessment Total Assessment is a certain percentage of the fair market value that is determined by local assessors to be the total taxable value of land and additions on the property. | Land | Improvement |
|---|---|---|---|---|
| 2024 | $2,317 | $25,431 | $3,840 | $21,591 |
| 2023 | $2,317 | $24,220 | $3,840 | $20,380 |
| 2022 | $2,273 | $23,515 | $3,840 | $19,675 |
| 2021 | $2,213 | $22,830 | $3,840 | $18,990 |
| 2020 | $2,227 | $22,830 | $3,840 | $18,990 |
| 2019 | $72 | $702 | $702 | $0 |
| 2018 | $73 | $702 | $702 | $0 |
| 2017 | $72 | $702 | $702 | $0 |
| 2016 | -- | $702 | $702 | $0 |
Agents Affiliated with this Home
-
Heidi Rose

Seller's Agent in 2025
Heidi Rose
Rose Homes LLC
(405) 274-9210
2 in this area
124 Total Sales
-
Todd Rose

Seller Co-Listing Agent in 2025
Todd Rose
Rose Homes LLC
(405) 514-0171
1 in this area
98 Total Sales
-
John Waltmon
J
Buyer's Agent in 2025
John Waltmon
Main Street Renewal, LLC
(405) 888-5450
1 in this area
13 Total Sales
-
T
Seller's Agent in 2019
The Local Team
Map
Source: MLSOK
MLS Number: 1158071
APN: 090132934
- 717 W Cabillo Way
- 809 W Cabillo Way
- 712 N Cherokee Way
- 913 N Barn Hill Way
- 704 N Geronimo Way
- 617 N Cherokee Way
- 539 W Chickasaw Court Way
- 1005 N Kirk Way
- 501 N Cherokee Way
- 425 W Crooked Branch Way
- 5900 Twin Fawn Trail
- 442 W Apple Branch Way
- 312 N Sam Houston
- 5813 Tiger Stone Dr
- 547 W Shadow Ridge Way
- 543 W Shadow Ridge Way
- 539 W Shadow Ridge Way
- 531 W Shadow Ridge Way
- 302 W Branches Way
- 602 W Shadow Ridge Way
