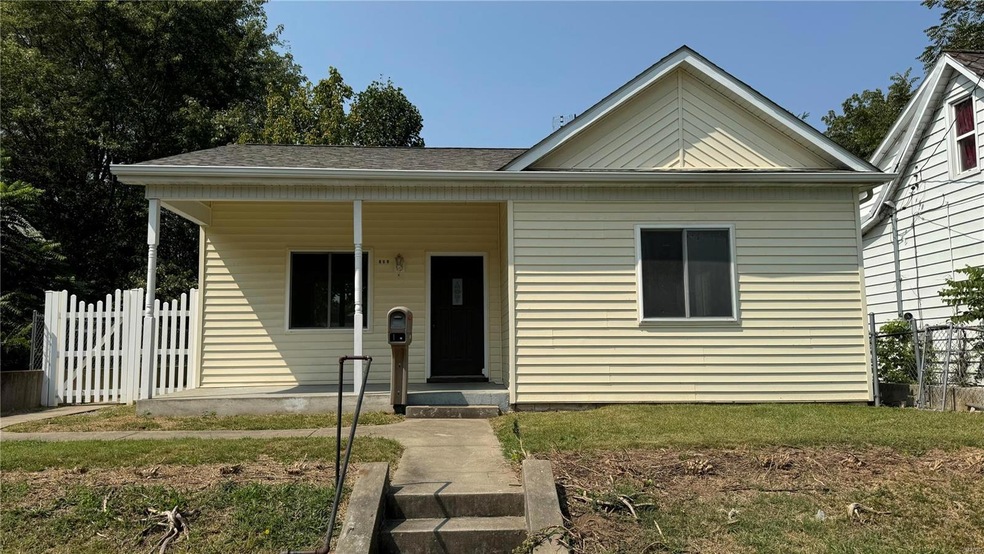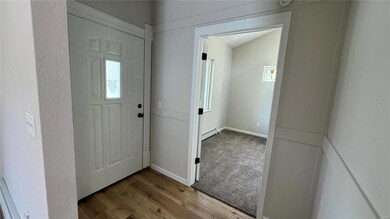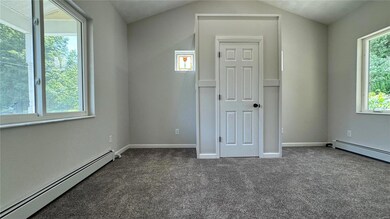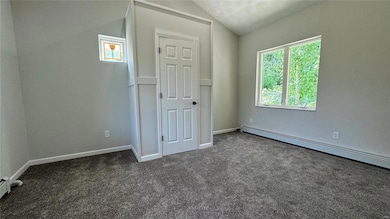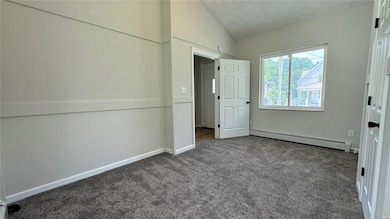
909 N Fountain St Cape Girardeau, MO 63701
Highlights
- Engineered Wood Flooring
- Loft
- Laundry Room
- Blanchard Elementary School Rated A-
- Great Room
- 2 Car Garage
About This Home
As of March 20253 bed, 2 bath home hosts an open floor plan with split bedroom concept. Making this a CHOICE Home for shared living. The 24X16”6 great room/dining/kitchen combo makes for a fabulous gathering space for daytime activities. Home has been rehabbed with NEW ROOF, NEW Flooring, NEW Kitchen Cabinets, 1 NEW AC Unit and so much more you would need to see to appreciate. While the spacious 32”2X15”6 loft would be great for nighttime fun. There is back alley access to park off street and get to the 2 car 22”2X20 attached garage. There’s a nice concrete pad behind the house. You could use for a barbecue spot, add pergola, patio furniture, a hot tub or a small outbuilding. This is a Fannie Mae HomePath property. HomePath is proud to launch our HomePath Ready Buyer program, a comprehensive online homebuyer education course. First Time Homebuyers who complete this education course prior to their initial offer may request up to 3% closing cost assistance toward the purchase of a HomePath property.
Last Agent to Sell the Property
RE/MAX Best Choice License #2017020072 Listed on: 09/27/2024

Home Details
Home Type
- Single Family
Est. Annual Taxes
- $1,094
Year Built
- Built in 1915
Lot Details
- 8,233 Sq Ft Lot
- Lot Dimensions are 183x45
Parking
- 2 Car Garage
- Alley Access
Home Design
- Vinyl Siding
Interior Spaces
- 3,089 Sq Ft Home
- 1.5-Story Property
- Great Room
- Loft
- Unfinished Basement
- Partial Basement
- Laundry Room
Kitchen
- Microwave
- Dishwasher
- Disposal
Flooring
- Engineered Wood
- Carpet
Bedrooms and Bathrooms
- 3 Bedrooms
- 2 Full Bathrooms
Schools
- Blanchard Elem. Elementary School
- Central Jr. High Middle School
- Central High School
Utilities
- Heating Available
Listing and Financial Details
- Assessor Parcel Number 16-719-00-03-00500-0000
Ownership History
Purchase Details
Home Financials for this Owner
Home Financials are based on the most recent Mortgage that was taken out on this home.Purchase Details
Purchase Details
Purchase Details
Similar Homes in Cape Girardeau, MO
Home Values in the Area
Average Home Value in this Area
Purchase History
| Date | Type | Sale Price | Title Company |
|---|---|---|---|
| Special Warranty Deed | $169,900 | None Listed On Document | |
| Special Warranty Deed | -- | Millsap & Singer Pc | |
| Trustee Deed | $74,518 | None Listed On Document | |
| Interfamily Deed Transfer | -- | -- |
Mortgage History
| Date | Status | Loan Amount | Loan Type |
|---|---|---|---|
| Open | $6,558 | No Value Available | |
| Open | $163,953 | FHA | |
| Closed | $163,953 | FHA | |
| Previous Owner | $36,000 | Stand Alone Second |
Property History
| Date | Event | Price | Change | Sq Ft Price |
|---|---|---|---|---|
| 03/07/2025 03/07/25 | Sold | -- | -- | -- |
| 01/28/2025 01/28/25 | Pending | -- | -- | -- |
| 12/30/2024 12/30/24 | Price Changed | $169,900 | -2.9% | $55 / Sq Ft |
| 12/02/2024 12/02/24 | Price Changed | $175,000 | -6.9% | $57 / Sq Ft |
| 10/28/2024 10/28/24 | Price Changed | $187,900 | -5.6% | $61 / Sq Ft |
| 09/27/2024 09/27/24 | Price Changed | $199,000 | 0.0% | $64 / Sq Ft |
| 09/27/2024 09/27/24 | For Sale | $199,000 | -- | $64 / Sq Ft |
| 08/01/2024 08/01/24 | Off Market | -- | -- | -- |
Tax History Compared to Growth
Tax History
| Year | Tax Paid | Tax Assessment Tax Assessment Total Assessment is a certain percentage of the fair market value that is determined by local assessors to be the total taxable value of land and additions on the property. | Land | Improvement |
|---|---|---|---|---|
| 2024 | $11 | $21,050 | $980 | $20,070 |
| 2023 | $1,094 | $21,050 | $980 | $20,070 |
| 2022 | $1,009 | $19,410 | $910 | $18,500 |
| 2021 | $1,009 | $19,410 | $910 | $18,500 |
| 2020 | $1,012 | $19,410 | $910 | $18,500 |
| 2019 | $1,010 | $19,400 | $0 | $0 |
| 2018 | $1,008 | $19,400 | $0 | $0 |
| 2017 | $1,011 | $19,400 | $0 | $0 |
| 2016 | $1,007 | $19,400 | $0 | $0 |
| 2015 | $1,007 | $19,400 | $0 | $0 |
| 2014 | $1,012 | $19,400 | $0 | $0 |
Agents Affiliated with this Home
-
Chrissy Goheen

Seller's Agent in 2025
Chrissy Goheen
RE/MAX
(636) 524-6044
81 Total Sales
-
Rhonda Overberg

Seller Co-Listing Agent in 2025
Rhonda Overberg
RE/MAX
(636) 931-7272
438 Total Sales
-
Alan Wengert

Buyer's Agent in 2025
Alan Wengert
Edge Realty
(573) 382-4277
67 Total Sales
Map
Source: MARIS MLS
MLS Number: MIS24048868
APN: 16-719-00-03-00500-0000
- 923 N Fountain St
- 604 N Fountain St
- 57 Kingston Ave
- 421 Marie St
- 605 N Spanish St
- 409 North St
- 1330 N Sprigg St Unit 1
- 325 Main St
- 312 Bellevue St
- 292 N Main St
- 290 N Main St
- 1419 N Spanish St
- 1439 N Spanish St
- 1014 N Henderson Ave
- 1523 N Spanish St
- 1520 Sylvan Ln
- 115 N Water St Unit 101
- 34 N Fountain St
- 374 N Park Ave
- 1545 N Main St
