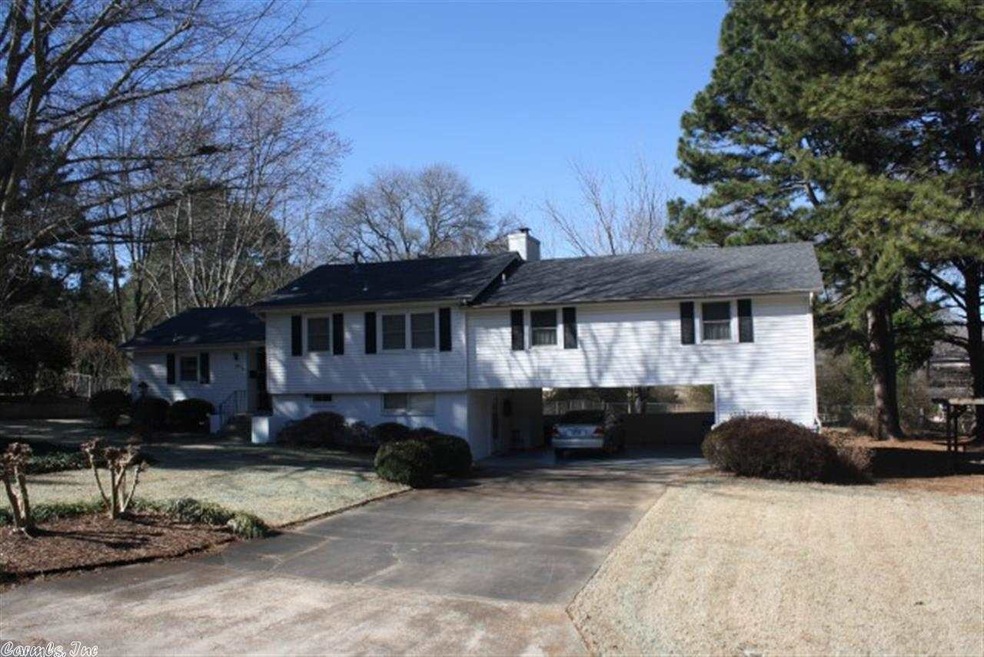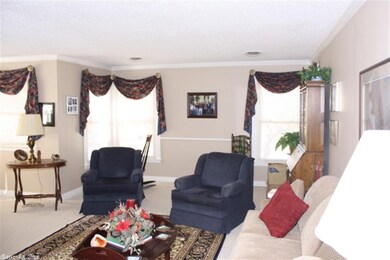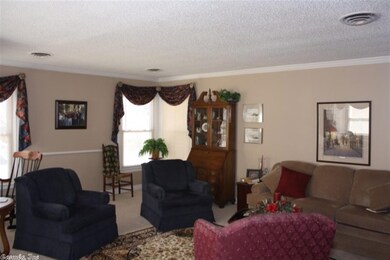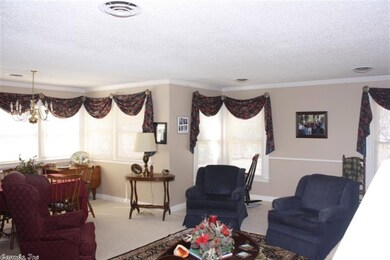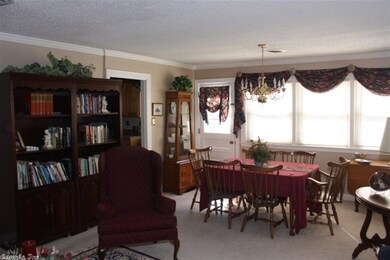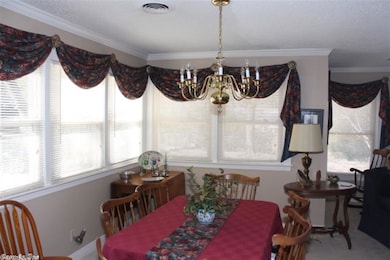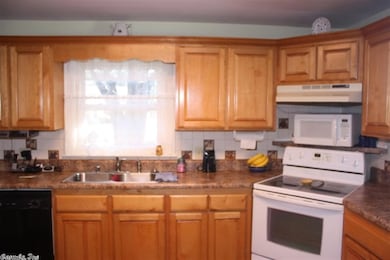
909 N James St Searcy, AR 72143
Estimated Value: $192,351 - $248,000
Highlights
- Traditional Architecture
- Wood Flooring
- Breakfast Bar
- Southwest Middle School Rated A-
- Paneling
- Laundry Room
About This Home
As of September 2014Lots of space in this well-maintained tri-level home on almost ½ acre lot. 2 living areas with formal Living Room & attached dining room on entrance level with large family room with wood-burning fireplace on the carport entrance level. Original Hardwood floors under living room & bedroom carpets. Laminate flooring in family room. Vinyl in kitchen & baths. Lots of potential for the LARGE, 945 sf of unfinished space over carport that has walk-in access from bedroom. Maintenance free brick & vinyl exterior.
Last Agent to Sell the Property
Kathi Merritt
RE/MAX Advantage Listed on: 02/26/2014

Home Details
Home Type
- Single Family
Est. Annual Taxes
- $682
Year Built
- Built in 1965
Lot Details
- 0.48 Acre Lot
- Partially Fenced Property
- Chain Link Fence
- Level Lot
Home Design
- Traditional Architecture
- Brick Exterior Construction
- Combination Foundation
- Architectural Shingle Roof
- Composition Roof
- Metal Siding
Interior Spaces
- 1,876 Sq Ft Home
- 3-Story Property
- Paneling
- Ceiling Fan
- Wood Burning Fireplace
- Family Room
- Combination Dining and Living Room
- Attic Floors
- Unfinished Basement
Kitchen
- Breakfast Bar
- Electric Range
- Stove
- Dishwasher
Flooring
- Wood
- Carpet
- Laminate
- Vinyl
Bedrooms and Bathrooms
- 3 Bedrooms
- All Upper Level Bedrooms
- 2 Full Bathrooms
- Walk-in Shower
Laundry
- Laundry Room
- Washer Hookup
Parking
- 2 Car Garage
- Carport
Outdoor Features
- Outdoor Storage
Schools
- Sidney Deener Elementary School
- Southwest Middle School
- Searcy High School
Utilities
- Central Heating and Cooling System
- Gas Water Heater
Ownership History
Purchase Details
Home Financials for this Owner
Home Financials are based on the most recent Mortgage that was taken out on this home.Purchase Details
Purchase Details
Similar Homes in Searcy, AR
Home Values in the Area
Average Home Value in this Area
Purchase History
| Date | Buyer | Sale Price | Title Company |
|---|---|---|---|
| Duncan Calvin D | $135,000 | None Available | |
| Coble Ronald L | $76,000 | -- | |
| Pelton Valena Bleidt | -- | -- |
Mortgage History
| Date | Status | Borrower | Loan Amount |
|---|---|---|---|
| Open | Duncan Calvin D | $132,554 |
Property History
| Date | Event | Price | Change | Sq Ft Price |
|---|---|---|---|---|
| 09/25/2014 09/25/14 | Sold | $135,000 | -3.2% | $72 / Sq Ft |
| 08/26/2014 08/26/14 | Pending | -- | -- | -- |
| 02/26/2014 02/26/14 | For Sale | $139,500 | -- | $74 / Sq Ft |
Tax History Compared to Growth
Tax History
| Year | Tax Paid | Tax Assessment Tax Assessment Total Assessment is a certain percentage of the fair market value that is determined by local assessors to be the total taxable value of land and additions on the property. | Land | Improvement |
|---|---|---|---|---|
| 2024 | $1,041 | $25,640 | $1,980 | $23,660 |
| 2023 | $616 | $25,640 | $1,980 | $23,660 |
| 2022 | $643 | $25,640 | $1,980 | $23,660 |
| 2021 | $597 | $25,640 | $1,980 | $23,660 |
| 2020 | $551 | $22,800 | $6,320 | $16,480 |
| 2019 | $551 | $22,800 | $6,320 | $16,480 |
| 2018 | $576 | $22,800 | $6,320 | $16,480 |
| 2017 | $926 | $22,800 | $6,320 | $16,480 |
| 2016 | $926 | $22,800 | $6,320 | $16,480 |
| 2015 | $682 | $16,810 | $5,400 | $11,410 |
| 2014 | $682 | $16,810 | $5,400 | $11,410 |
Agents Affiliated with this Home
-

Seller's Agent in 2014
Kathi Merritt
RE/MAX
(501) 230-1933
-
Michelle Moore

Buyer's Agent in 2014
Michelle Moore
Green Light Realty
(501) 230-0186
60 Total Sales
Map
Source: Cooperative Arkansas REALTORS® MLS
MLS Number: 10378711
APN: 016-02852-000
- 1004 Cedar St
- 1400 Tulip Ave
- 824 Sunnyhill St
- 903 Randall Dr
- 1304 Deener St
- 801 Randall Dr
- 503 N Walnut St
- 407 N Hussey St
- 605 E Race Ave
- 508 and 510 N Oak St
- 00 Greenwood Dr
- 162 Cloverdale Blvd
- 608 N Main St
- 104 Louis Dr
- 307 E Center Ave
- 713 N Spring St
- 500 Llama Dr
- 111 Christi St
- 000 E Park Ave
- 106 Lelia Ln
