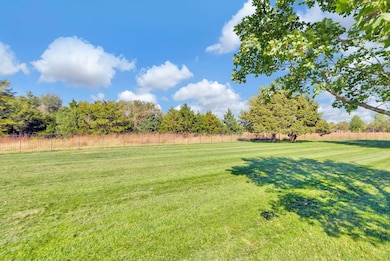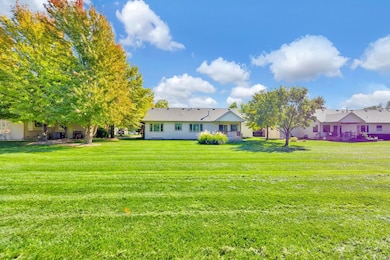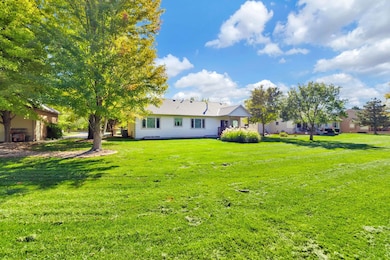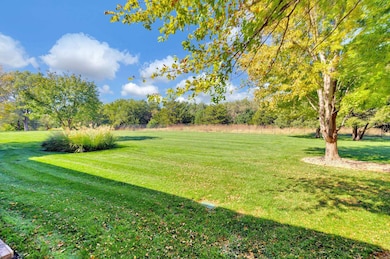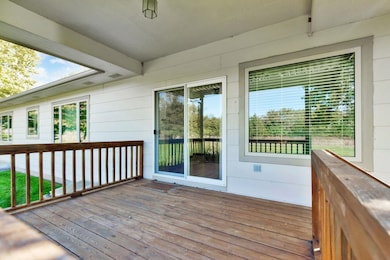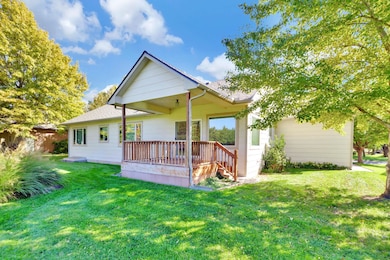909 N Maize Rd Wichita, KS 67212
Far West Wichita NeighborhoodEstimated payment $2,524/month
Highlights
- Community Lake
- Covered Deck
- Wood Flooring
- Arnaudville Elementary School Rated 9+
- Two Way Fireplace
- 2-minute walk to Swanson Park
About This Home
A rare find in West Wichita! A well maintained patio home in a GATED community with NO SPECIALS and a 3 CAR GARAGE! Built in 2003 this ranch style home features 2 large bedrooms on the main floor with walk in closets and an ensuite with double sinks and a separate tub and shower. It also features an open floor plan with a formal dining room, combination kitchen and large breakfast room opposite the spacious living room, sharing a double-sided see through gas log fireplace with large windows overlooking the backyard and wooded Swanson Park featuring daily views of deer and wild turkey from your own backyard! Downstairs you will find a LARGE 575 sq ft family room, perfect for upcoming holidays to entertain your family and friends alike. You will also enjoy a 3rd bedroom, again with a walk-in closet and a full 3rd bath. Ample storage awaits in the mechanical room. Let's not forget the main floor laundry room between the garage and kitchen. Timber Grove Lakes, a very privately gated community, features a clubhouse, pool, sports court, private pond and a walking path and they take care of your lawn mowing, sprinkler system, snow removal and trash service. There have been many updates including new a/c and furnace in 2024, new windows in 2023, new carpet and hot water heater in 2020 and a new roof in 2019. Don't wait to visit this home as it truly has a lot to offer.
Home Details
Home Type
- Single Family
Est. Annual Taxes
- $3,622
Year Built
- Built in 2003
Lot Details
- 7,405 Sq Ft Lot
- Wrought Iron Fence
- Sprinkler System
HOA Fees
- $250 Monthly HOA Fees
Parking
- 3 Car Garage
Home Design
- Composition Roof
Interior Spaces
- 1-Story Property
- Ceiling Fan
- Two Way Fireplace
- Gas Fireplace
- Mud Room
- Living Room
- Dining Room
- Bonus Room
- Natural lighting in basement
Kitchen
- Microwave
- Dishwasher
- Trash Compactor
- Disposal
Flooring
- Wood
- Carpet
- Vinyl
Bedrooms and Bathrooms
- 3 Bedrooms
- Walk-In Closet
- 3 Full Bathrooms
Laundry
- Laundry Room
- Laundry on main level
- 220 Volts In Laundry
Home Security
- Storm Windows
- Storm Doors
Outdoor Features
- Covered Deck
- Covered Patio or Porch
Schools
- Peterson Elementary School
- Northwest High School
Utilities
- Forced Air Heating and Cooling System
- Heating System Uses Natural Gas
Listing and Financial Details
- Assessor Parcel Number 134-18-0-44-01-001.07
Community Details
Overview
- $500 HOA Transfer Fee
- Timber Grove Lakes Subdivision
- Community Lake
- Greenbelt
Recreation
- Community Pool
Map
Home Values in the Area
Average Home Value in this Area
Tax History
| Year | Tax Paid | Tax Assessment Tax Assessment Total Assessment is a certain percentage of the fair market value that is determined by local assessors to be the total taxable value of land and additions on the property. | Land | Improvement |
|---|---|---|---|---|
| 2025 | $4,685 | $45,805 | $3,657 | $42,148 |
| 2023 | $4,685 | $42,412 | $3,657 | $38,755 |
| 2022 | $4,400 | $38,951 | $3,450 | $35,501 |
| 2021 | $4,229 | $36,743 | $3,450 | $33,293 |
| 2020 | $4,081 | $35,328 | $3,450 | $31,878 |
| 2019 | $3,929 | $33,971 | $3,450 | $30,521 |
| 2018 | $3,695 | $31,869 | $2,507 | $29,362 |
| 2017 | $3,482 | $0 | $0 | $0 |
| 2016 | $3,343 | $0 | $0 | $0 |
| 2015 | -- | $0 | $0 | $0 |
| 2014 | -- | $0 | $0 | $0 |
Property History
| Date | Event | Price | List to Sale | Price per Sq Ft | Prior Sale |
|---|---|---|---|---|---|
| 11/24/2025 11/24/25 | Pending | -- | -- | -- | |
| 10/24/2025 10/24/25 | For Sale | $375,000 | +7.4% | $141 / Sq Ft | |
| 10/18/2025 10/18/25 | For Sale | $349,000 | +9.1% | $121 / Sq Ft | |
| 07/08/2025 07/08/25 | Sold | -- | -- | -- | View Prior Sale |
| 06/09/2025 06/09/25 | Pending | -- | -- | -- | |
| 05/13/2025 05/13/25 | For Sale | $320,000 | +36.2% | $92 / Sq Ft | |
| 02/04/2022 02/04/22 | Sold | -- | -- | -- | View Prior Sale |
| 01/02/2022 01/02/22 | Pending | -- | -- | -- | |
| 12/13/2021 12/13/21 | Sold | -- | -- | -- | View Prior Sale |
| 11/05/2021 11/05/21 | Price Changed | $234,900 | -2.1% | $69 / Sq Ft | |
| 11/05/2021 11/05/21 | Pending | -- | -- | -- | |
| 10/19/2021 10/19/21 | Price Changed | $239,900 | -2.0% | $70 / Sq Ft | |
| 10/01/2021 10/01/21 | Price Changed | $244,900 | -2.0% | $72 / Sq Ft | |
| 09/16/2021 09/16/21 | For Sale | $249,900 | -9.1% | $73 / Sq Ft | |
| 09/07/2021 09/07/21 | Sold | -- | -- | -- | View Prior Sale |
| 09/03/2021 09/03/21 | For Sale | $274,865 | -10.7% | $86 / Sq Ft | |
| 08/07/2021 08/07/21 | Pending | -- | -- | -- | |
| 08/06/2021 08/06/21 | For Sale | $307,800 | +20.7% | $82 / Sq Ft | |
| 04/01/2021 04/01/21 | Sold | -- | -- | -- | View Prior Sale |
| 03/18/2021 03/18/21 | Sold | -- | -- | -- | View Prior Sale |
| 02/14/2021 02/14/21 | Pending | -- | -- | -- | |
| 12/14/2020 12/14/20 | Pending | -- | -- | -- | |
| 12/14/2020 12/14/20 | For Sale | $255,000 | -15.0% | $75 / Sq Ft | |
| 11/19/2020 11/19/20 | For Sale | $300,000 | +25.0% | $66 / Sq Ft | |
| 05/01/2020 05/01/20 | Sold | -- | -- | -- | View Prior Sale |
| 02/27/2020 02/27/20 | Pending | -- | -- | -- | |
| 02/25/2020 02/25/20 | For Sale | $240,000 | 0.0% | $73 / Sq Ft | |
| 05/25/2018 05/25/18 | Sold | -- | -- | -- | View Prior Sale |
| 05/13/2018 05/13/18 | Pending | -- | -- | -- | |
| 03/05/2018 03/05/18 | Price Changed | $239,900 | +14.3% | $58 / Sq Ft | |
| 01/12/2018 01/12/18 | Sold | -- | -- | -- | View Prior Sale |
| 12/18/2017 12/18/17 | Pending | -- | -- | -- | |
| 12/18/2017 12/18/17 | For Sale | $209,900 | -14.6% | $79 / Sq Ft | |
| 09/06/2017 09/06/17 | For Sale | $245,900 | +23.3% | $59 / Sq Ft | |
| 07/15/2016 07/15/16 | Sold | -- | -- | -- | View Prior Sale |
| 05/28/2016 05/28/16 | Pending | -- | -- | -- | |
| 11/23/2015 11/23/15 | For Sale | $199,500 | +34.9% | $62 / Sq Ft | |
| 09/30/2014 09/30/14 | Sold | -- | -- | -- | View Prior Sale |
| 08/22/2014 08/22/14 | Pending | -- | -- | -- | |
| 08/11/2014 08/11/14 | For Sale | $147,900 | -15.2% | $91 / Sq Ft | |
| 08/23/2013 08/23/13 | Sold | -- | -- | -- | View Prior Sale |
| 08/01/2013 08/01/13 | Pending | -- | -- | -- | |
| 07/10/2013 07/10/13 | For Sale | $174,500 | -- | $52 / Sq Ft |
Purchase History
| Date | Type | Sale Price | Title Company |
|---|---|---|---|
| Quit Claim Deed | -- | Security 1St Title |
Source: South Central Kansas MLS
MLS Number: 663939
APN: 134-18-0-44-01-001.02
- 11110 W Central Ave
- 11112 W Taylor Cir
- 821 N Covington St
- 11204 W Jennie St
- 813 N Covington St
- 700 N Crestline St
- 11210 W Taylor St
- 723 N Chipper Ln
- 1109 N Lark Ln
- 1114 N Manchester Ct
- 800 N Norman St
- 11622 W Delano Ct
- 11709 W Jennie St
- 9835 W Tee Ln
- 9820 W 10th Ct N
- 11540 W Hardtner Ave
- 11605 W Binter Ct
- 238 N Mesa St
- 827 N Westlink Ave
- 11838 W Rolling Hills Ct
- 9601 W Tee Ln
- 1448 N Westgate St
- 10200 W Maple St
- 505 N Tyler Rd
- 1703 N Grove St
- 8405 W Central Ave
- 330 S Tyler Rd
- 8444 W 15th St N
- 8820 W Westlawn St
- 9250 W 21st St N
- 734 N Ridge Rd
- 1010 N Ridge Rd
- 777 N Silver Springs Blvd
- 100 S Ridge Rd
- 6841 W Shade Ln
- 7525 W Taft St
- 6808 W O'Neil St
- 10878 W Dora Ct
- 6747 W Par Ln
- 3312-3540 N Maize Rd

