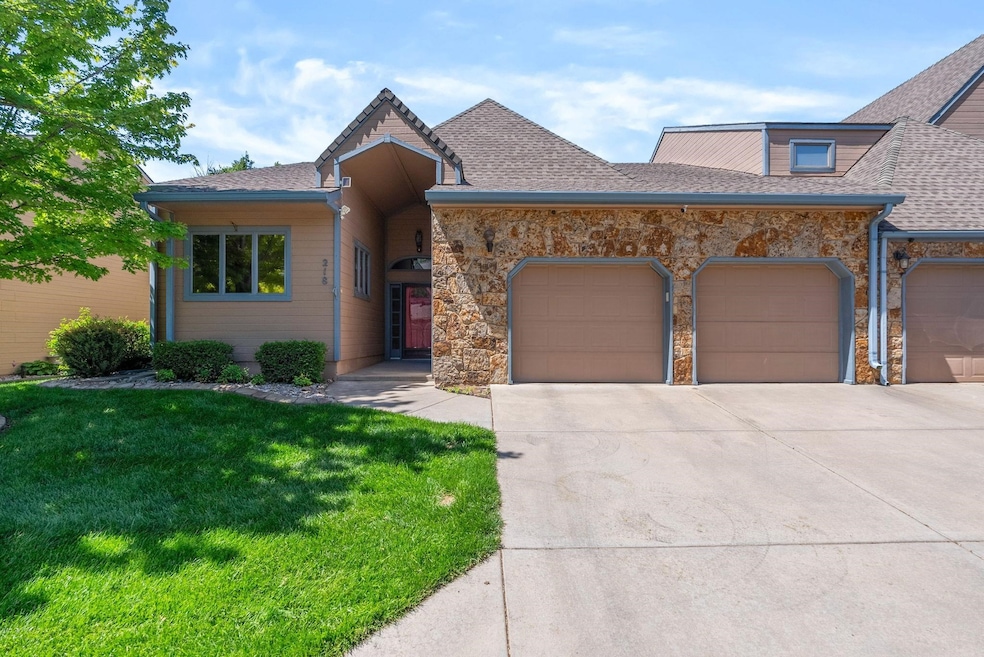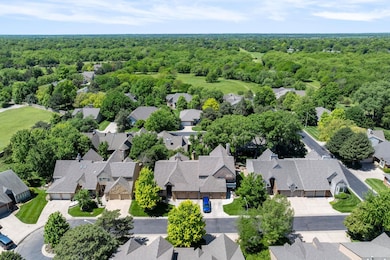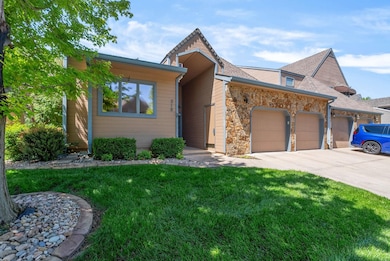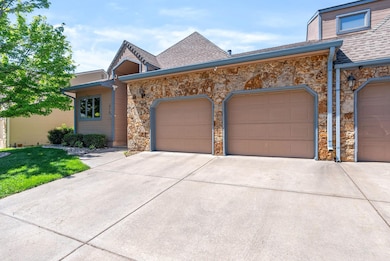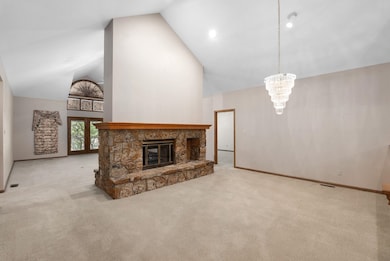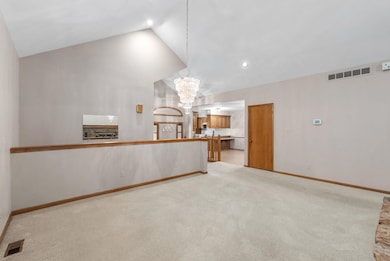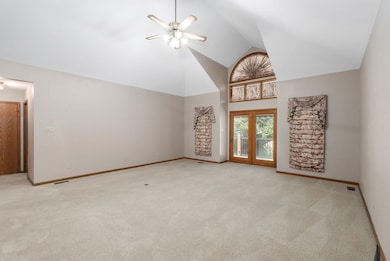
909 N Maize Rd Wichita, KS 67212
Far West Wichita NeighborhoodHighlights
- Community Lake
- Family Room with Fireplace
- Community Pool
- Deck
- Recreation Room
- 2-minute walk to Swanson Park
About This Home
As of July 2025Very well maintained twin home in the coveted Timber Grove Lakes gated community in NW Wichita! Walking in you will immediately notice the exquisite fireplace, the focal point of the main living area that provides separation between the formal dining area and living room, along with lofty ceilings and towering windows. The kitchen features plenty of cabinet and pantry space, desk, breakfast bar, dining area, and window that overlooks the front lawn. The master bedroom is the perfect retreat with an ensuite that features double sinks, walk-in closet, and separate tub and shower. The 2nd main floor bedroom also has a sizeable closet and across the hall is the guest bathroom and laundry room. Downstairs you will find a recreation room as well as the family room with another double sided fireplace and wet bar. The walkout basement provides ample light to the 3rd and 4th bedrooms and there is plenty of storage space including a sizeable walk-in cedar closet inside the storage room. Outside features include a deck with retractable awning, patio below with garden area, and a 2-car attached garage. This private yet convenient community features a clubhouse, pool, sport courts, private pond, and walking path. This home is immaculate and ready for its new owner to enjoy all that it has to offer!
Last Agent to Sell the Property
Wildcat Homes Inc. Brokerage Phone: 316-444-6292 License #00235726 Listed on: 05/13/2025
Property Details
Home Type
- Multi-Family
Est. Annual Taxes
- $3,294
Year Built
- Built in 1984
Lot Details
- Cul-De-Sac
HOA Fees
- $250 Monthly HOA Fees
Parking
- 2 Car Garage
Home Design
- Composition Roof
Interior Spaces
- 1-Story Property
- Ceiling Fan
- Wood Burning Fireplace
- Fireplace With Gas Starter
- Family Room with Fireplace
- Living Room
- Dining Room
- Recreation Room
- Walk-Out Basement
Kitchen
- Microwave
- Dishwasher
- Disposal
Flooring
- Carpet
- Laminate
Bedrooms and Bathrooms
- 4 Bedrooms
- Cedar Closet
- Walk-In Closet
- 3 Full Bathrooms
Laundry
- Laundry Room
- Laundry on main level
- 220 Volts In Laundry
Home Security
- Storm Windows
- Storm Doors
Outdoor Features
- Deck
- Patio
Schools
- Peterson Elementary School
- Northwest High School
Utilities
- Forced Air Heating and Cooling System
- Heating System Uses Natural Gas
Listing and Financial Details
- Assessor Parcel Number 00242075
Community Details
Overview
- Association fees include lawn service, snow removal, trash, gen. upkeep for common ar
- $250 HOA Transfer Fee
- Timber Grove Lakes Subdivision
- Community Lake
Recreation
- Tennis Courts
- Community Pool
- Jogging Path
Ownership History
Purchase Details
Similar Homes in Wichita, KS
Home Values in the Area
Average Home Value in this Area
Purchase History
| Date | Type | Sale Price | Title Company |
|---|---|---|---|
| Quit Claim Deed | -- | Security 1St Title |
Mortgage History
| Date | Status | Loan Amount | Loan Type |
|---|---|---|---|
| Previous Owner | $120,000 | Future Advance Clause Open End Mortgage |
Property History
| Date | Event | Price | Change | Sq Ft Price |
|---|---|---|---|---|
| 07/08/2025 07/08/25 | Sold | -- | -- | -- |
| 06/09/2025 06/09/25 | Pending | -- | -- | -- |
| 05/13/2025 05/13/25 | For Sale | $320,000 | +36.2% | $92 / Sq Ft |
| 02/04/2022 02/04/22 | Sold | -- | -- | -- |
| 01/02/2022 01/02/22 | Pending | -- | -- | -- |
| 12/13/2021 12/13/21 | Sold | -- | -- | -- |
| 11/05/2021 11/05/21 | Price Changed | $234,900 | -2.1% | $69 / Sq Ft |
| 11/05/2021 11/05/21 | Pending | -- | -- | -- |
| 10/19/2021 10/19/21 | Price Changed | $239,900 | -2.0% | $70 / Sq Ft |
| 10/01/2021 10/01/21 | Price Changed | $244,900 | -2.0% | $72 / Sq Ft |
| 09/16/2021 09/16/21 | For Sale | $249,900 | -9.1% | $73 / Sq Ft |
| 09/07/2021 09/07/21 | Sold | -- | -- | -- |
| 09/03/2021 09/03/21 | For Sale | $274,865 | -10.7% | $86 / Sq Ft |
| 08/07/2021 08/07/21 | Pending | -- | -- | -- |
| 08/06/2021 08/06/21 | For Sale | $307,800 | +20.7% | $82 / Sq Ft |
| 04/01/2021 04/01/21 | Sold | -- | -- | -- |
| 03/18/2021 03/18/21 | Sold | -- | -- | -- |
| 02/14/2021 02/14/21 | Pending | -- | -- | -- |
| 12/14/2020 12/14/20 | Pending | -- | -- | -- |
| 12/14/2020 12/14/20 | For Sale | $255,000 | -15.0% | $75 / Sq Ft |
| 11/19/2020 11/19/20 | For Sale | $300,000 | +25.0% | $66 / Sq Ft |
| 05/01/2020 05/01/20 | Sold | -- | -- | -- |
| 02/27/2020 02/27/20 | Pending | -- | -- | -- |
| 02/25/2020 02/25/20 | For Sale | $240,000 | 0.0% | $73 / Sq Ft |
| 05/25/2018 05/25/18 | Sold | -- | -- | -- |
| 05/13/2018 05/13/18 | Pending | -- | -- | -- |
| 03/05/2018 03/05/18 | Price Changed | $239,900 | +14.3% | $58 / Sq Ft |
| 01/12/2018 01/12/18 | Sold | -- | -- | -- |
| 12/18/2017 12/18/17 | Pending | -- | -- | -- |
| 12/18/2017 12/18/17 | For Sale | $209,900 | -14.6% | $79 / Sq Ft |
| 09/06/2017 09/06/17 | For Sale | $245,900 | +23.3% | $59 / Sq Ft |
| 07/15/2016 07/15/16 | Sold | -- | -- | -- |
| 05/28/2016 05/28/16 | Pending | -- | -- | -- |
| 11/23/2015 11/23/15 | For Sale | $199,500 | +34.9% | $62 / Sq Ft |
| 09/30/2014 09/30/14 | Sold | -- | -- | -- |
| 08/22/2014 08/22/14 | Pending | -- | -- | -- |
| 08/11/2014 08/11/14 | For Sale | $147,900 | -15.2% | $91 / Sq Ft |
| 08/23/2013 08/23/13 | Sold | -- | -- | -- |
| 08/01/2013 08/01/13 | Pending | -- | -- | -- |
| 07/10/2013 07/10/13 | For Sale | $174,500 | -- | $52 / Sq Ft |
Tax History Compared to Growth
Tax History
| Year | Tax Paid | Tax Assessment Tax Assessment Total Assessment is a certain percentage of the fair market value that is determined by local assessors to be the total taxable value of land and additions on the property. | Land | Improvement |
|---|---|---|---|---|
| 2025 | $4,685 | $45,805 | $3,657 | $42,148 |
| 2023 | $4,685 | $42,412 | $3,657 | $38,755 |
| 2022 | $4,400 | $38,951 | $3,450 | $35,501 |
| 2021 | $4,229 | $36,743 | $3,450 | $33,293 |
| 2020 | $4,081 | $35,328 | $3,450 | $31,878 |
| 2019 | $3,929 | $33,971 | $3,450 | $30,521 |
| 2018 | $3,695 | $31,869 | $2,507 | $29,362 |
| 2017 | $3,482 | $0 | $0 | $0 |
| 2016 | $3,343 | $0 | $0 | $0 |
| 2015 | -- | $0 | $0 | $0 |
| 2014 | -- | $0 | $0 | $0 |
Agents Affiliated with this Home
-
Chelsee Cox

Seller's Agent in 2025
Chelsee Cox
Wildcat Homes Inc.
(316) 768-9922
11 in this area
123 Total Sales
-
Julie Stremel
J
Seller's Agent in 2022
Julie Stremel
Berkshire Hathaway PenFed Realty
(316) 721-9271
13 in this area
54 Total Sales
-
Dan Madrigal

Buyer's Agent in 2022
Dan Madrigal
Berkshire Hathaway PenFed Realty
(316) 990-0184
16 in this area
375 Total Sales
-
CAROL CARPENTER

Seller's Agent in 2021
CAROL CARPENTER
Reece Nichols South Central Kansas
(316) 648-7797
23 in this area
116 Total Sales
-
B
Seller's Agent in 2021
BOBBI BEST
Coldwell Banker Plaza Real Estate
-
Stephanie Carlson

Seller's Agent in 2021
Stephanie Carlson
Berkshire Hathaway PenFed Realty
(316) 721-9271
29 in this area
281 Total Sales
Map
Source: South Central Kansas MLS
MLS Number: 655310
APN: 134-18-0-44-01-001.02
- 11110 W Central Ave
- 11105 W Jennie Cir
- 915 N Toh N Hah Ct
- 11307 W Delano St
- 11315 W Cindy St
- 10314 W Hardtner Ave
- 800 N Valleyview Ln
- 1106 N Lark Ln
- 1109 N Lark Ln
- 1103 N Manchester Ct
- 980 N Valleyview St
- 529 N Covington Ct
- 337 N Lark Ln
- 357 N Mars St
- 10911 W 11th St N
- 1134 N Denene St
- 1102 N Prescott Cir
- 831 N Maus Ln
- 621 N Norman Ave
- 1126 N Crestline Cir
