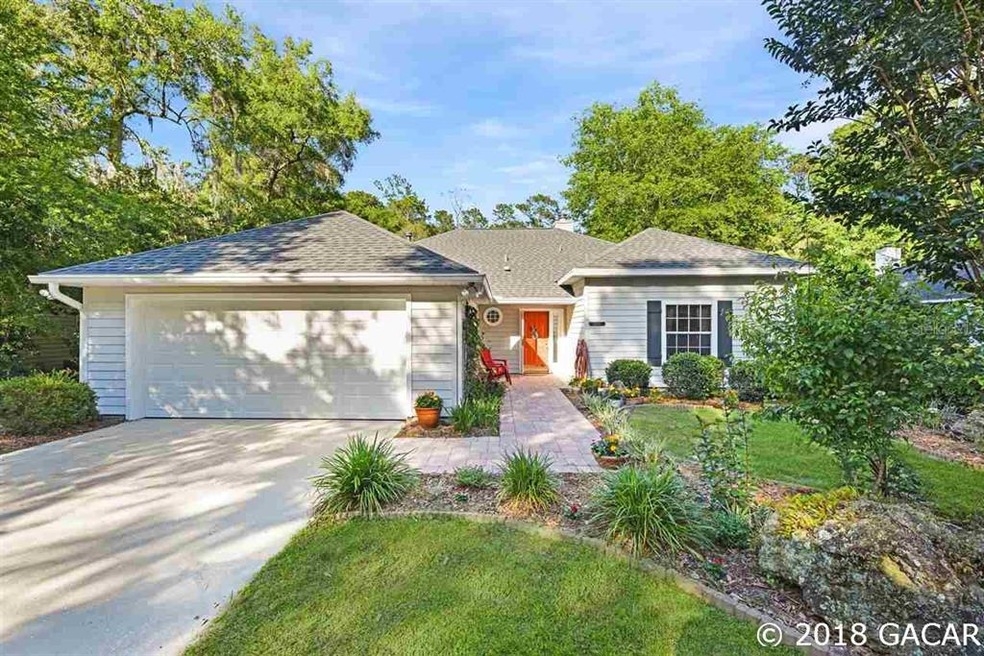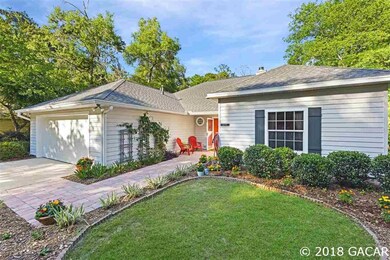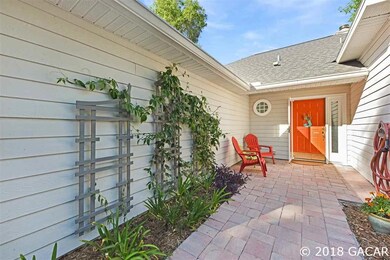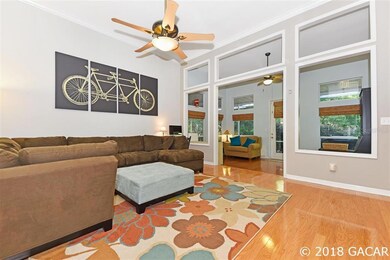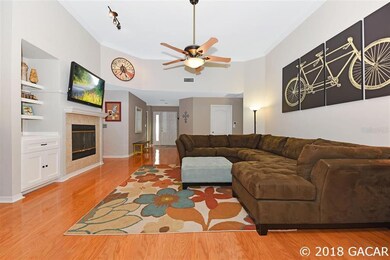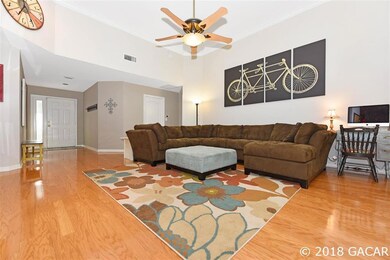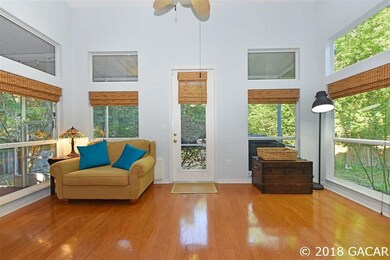
909 NW 113th Terrace Gainesville, FL 32606
Highlights
- Contemporary Architecture
- Wood Flooring
- 2 Car Attached Garage
- Hidden Oak Elementary School Rated A-
- Covered patio or porch
- Eat-In Kitchen
About This Home
As of July 2018Charm abounds in this Fletcher’s Mill gem that’s loaded with character and unique features that set it apart from cookie cutter homes. From the new paver walkway with an custom trellis all the way to the lush, private backyard and everything in between, this home welcomes you in to relax and play. Enter and your eyes are immediately drawn up to the cathedral ceilings, which give the living area a sense of grandeur and allow for light to stream in. Walk through to the kitchen and be prepared to say “wow!” The bright red quartz countertops are a showstopper. Adjacent to the kitchen and great room is an enclosed sunroom with hurricane resistant windows that looks over the verdant yard and provides a great space for gatherings, playtime, or an office. The split floor plan includes two bedrooms and a bath on one side of the home and the oversized master retreat and spa bath on the other. With no carpet and wood floors throughout, as well as a newer roof (2015) and HVAC (2016), you’ll have time to enjoy living in your home instead of working on your home. Make this home yours and start enjoying a leisure lifestyle in your private oasis today!
Last Agent to Sell the Property
KELLER WILLIAMS GAINESVILLE REALTY PARTNERS License #3174403 Listed on: 05/11/2018

Home Details
Home Type
- Single Family
Est. Annual Taxes
- $2,876
Year Built
- Built in 1994
Lot Details
- 0.33 Acre Lot
- Wood Fence
HOA Fees
- $42 Monthly HOA Fees
Parking
- 2 Car Attached Garage
Home Design
- Contemporary Architecture
- Slab Foundation
- Shingle Roof
- Concrete Siding
- Cement Siding
Interior Spaces
- 1,917 Sq Ft Home
- Crown Molding
- Ceiling Fan
- Gas Fireplace
- Drapes & Rods
- Blinds
- Laundry Room
Kitchen
- Eat-In Kitchen
- Oven
- Microwave
- Dishwasher
- Disposal
Flooring
- Wood
- Tile
Bedrooms and Bathrooms
- 3 Bedrooms
- Split Bedroom Floorplan
- 2 Full Bathrooms
Outdoor Features
- Covered patio or porch
Schools
- Hidden Oak Elementary School
- Fort Clarke Middle School
- F. W. Buchholz High School
Utilities
- Central Heating
- Heating System Uses Natural Gas
- Gas Water Heater
- Private Sewer
- High Speed Internet
- Cable TV Available
Community Details
- Fletcher's Mill Association
- Fletchers Hickory Ridge Subdivision
Listing and Financial Details
- Assessor Parcel Number 04321-100-012
Ownership History
Purchase Details
Home Financials for this Owner
Home Financials are based on the most recent Mortgage that was taken out on this home.Purchase Details
Purchase Details
Home Financials for this Owner
Home Financials are based on the most recent Mortgage that was taken out on this home.Purchase Details
Home Financials for this Owner
Home Financials are based on the most recent Mortgage that was taken out on this home.Purchase Details
Home Financials for this Owner
Home Financials are based on the most recent Mortgage that was taken out on this home.Purchase Details
Home Financials for this Owner
Home Financials are based on the most recent Mortgage that was taken out on this home.Purchase Details
Home Financials for this Owner
Home Financials are based on the most recent Mortgage that was taken out on this home.Purchase Details
Similar Homes in Gainesville, FL
Home Values in the Area
Average Home Value in this Area
Purchase History
| Date | Type | Sale Price | Title Company |
|---|---|---|---|
| Warranty Deed | $285,000 | Attorney | |
| Quit Claim Deed | -- | None Available | |
| Warranty Deed | $230,000 | Bosshardt Title Insurance Ag | |
| Warranty Deed | $265,000 | None Available | |
| Warranty Deed | $205,000 | -- | |
| Warranty Deed | $188,700 | -- | |
| Warranty Deed | $161,000 | -- | |
| Warranty Deed | $22,700 | -- |
Mortgage History
| Date | Status | Loan Amount | Loan Type |
|---|---|---|---|
| Open | $258,276 | New Conventional | |
| Closed | $270,750 | Adjustable Rate Mortgage/ARM | |
| Previous Owner | $225,834 | FHA | |
| Previous Owner | $83,500 | New Conventional | |
| Previous Owner | $100,000 | Unknown | |
| Previous Owner | $160,000 | Fannie Mae Freddie Mac | |
| Previous Owner | $150,000 | Unknown | |
| Previous Owner | $36,000 | Credit Line Revolving | |
| Previous Owner | $128,800 | Purchase Money Mortgage | |
| Previous Owner | $27,400 | New Conventional |
Property History
| Date | Event | Price | Change | Sq Ft Price |
|---|---|---|---|---|
| 12/06/2021 12/06/21 | Off Market | $285,000 | -- | -- |
| 12/06/2021 12/06/21 | Off Market | $230,000 | -- | -- |
| 07/05/2018 07/05/18 | Sold | $285,000 | -1.4% | $149 / Sq Ft |
| 06/03/2018 06/03/18 | Pending | -- | -- | -- |
| 05/10/2018 05/10/18 | For Sale | $289,000 | +25.7% | $151 / Sq Ft |
| 06/05/2013 06/05/13 | Sold | $230,000 | -7.6% | $118 / Sq Ft |
| 06/03/2013 06/03/13 | Pending | -- | -- | -- |
| 02/05/2013 02/05/13 | For Sale | $249,000 | -- | $127 / Sq Ft |
Tax History Compared to Growth
Tax History
| Year | Tax Paid | Tax Assessment Tax Assessment Total Assessment is a certain percentage of the fair market value that is determined by local assessors to be the total taxable value of land and additions on the property. | Land | Improvement |
|---|---|---|---|---|
| 2024 | $4,408 | $231,857 | -- | -- |
| 2023 | $4,408 | $225,104 | $0 | $0 |
| 2022 | $4,254 | $218,547 | $0 | $0 |
| 2021 | $4,116 | $212,181 | $0 | $0 |
| 2020 | $4,055 | $209,251 | $55,000 | $154,251 |
| 2019 | $4,172 | $211,528 | $55,000 | $156,528 |
| 2018 | $3,002 | $157,890 | $0 | $0 |
| 2017 | $2,997 | $154,650 | $0 | $0 |
| 2016 | $2,563 | $141,680 | $0 | $0 |
| 2015 | $2,563 | $140,700 | $0 | $0 |
| 2014 | $2,573 | $140,700 | $0 | $0 |
| 2013 | -- | $136,500 | $35,000 | $101,500 |
Agents Affiliated with this Home
-
Whitney Perkins

Seller's Agent in 2018
Whitney Perkins
KELLER WILLIAMS GAINESVILLE REALTY PARTNERS
(352) 665-0600
254 Total Sales
-
Ken Cornell

Seller's Agent in 2013
Ken Cornell
BOSSHARDT REALTY SERVICES LLC
(352) 336-6611
93 Total Sales
Map
Source: Stellar MLS
MLS Number: GC414872
APN: 04321-100-012
- 11403 NW 8th Rd
- 1134 NW 112th Terrace
- 820 NW 109th Dr
- 11903 NW 9th Rd
- 11931 NW 8th Rd
- 1010 NW 120th St
- 1602 NW 117th Terrace
- 11828 NW 15th Rd
- 11848 NW 15th Rd
- 11878 NW 15th Rd
- 1226 NW 120th Way
- 11067 NW 18th Rd
- 1488 NW 120th Way
- 1640 NW 119th Terrace
- 1334 NW 121st Way
- 11607 NW 18th Place
- 10408 NW 13th Ave
- 12314 NW 8th Place
- 12332 NW 7th Ln
- 10200 NW 6th Place
