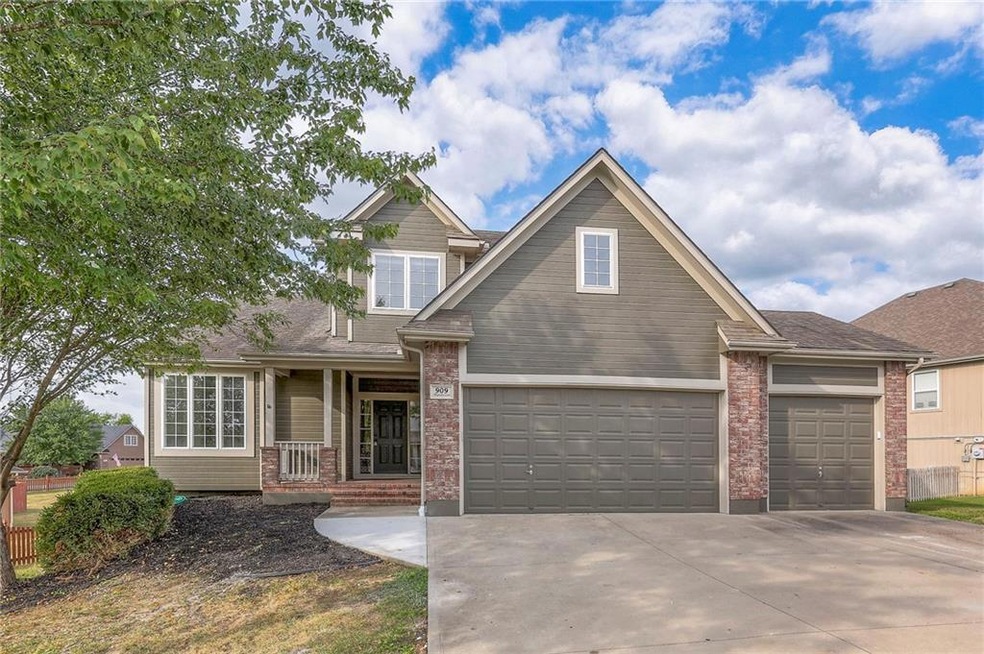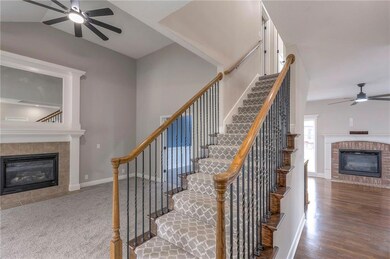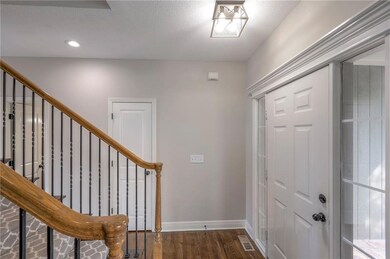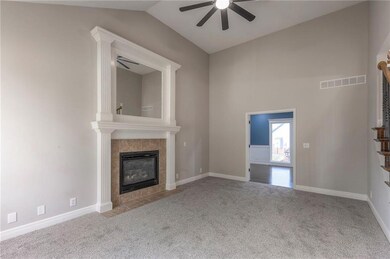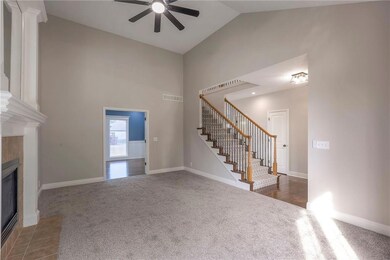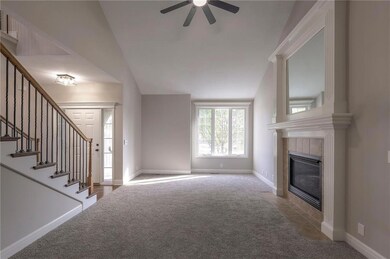
909 NW Magnolia Ln Grain Valley, MO 64029
Highlights
- Deck
- Hearth Room
- Community Pool
- Great Room with Fireplace
- Traditional Architecture
- 3 Car Attached Garage
About This Home
As of October 2024Welcome to this stunning 2-story, move-in ready home, where every detail has been meticulously updated to perfection. This 4-bedroom, 3.5-bath gem boasts a kitchen designed for both style and function, featuring a spacious walk-in pantry, breakfast bar, and a cozy hearth room perfect for family gatherings. The beautifully finished walk-out basement offers two non-conforming bedrooms, a versatile rec room, a full bath, and an upscale bar area that’s ideal for entertaining. Retreat to the gorgeous master suite, where the luxurious bath provides a spa-like escape. This home truly has it all—ready for you to move in and enjoy!
Last Agent to Sell the Property
Coldwell Banker Nestwork Brokerage Phone: 816-874-0325 License #2015041833 Listed on: 08/22/2024

Home Details
Home Type
- Single Family
Est. Annual Taxes
- $6,898
Year Built
- Built in 2006
HOA Fees
- $22 Monthly HOA Fees
Parking
- 3 Car Attached Garage
Home Design
- Traditional Architecture
- Frame Construction
- Composition Roof
Interior Spaces
- 2-Story Property
- Great Room with Fireplace
- 2 Fireplaces
- Combination Kitchen and Dining Room
- Finished Basement
- Basement Fills Entire Space Under The House
- Hearth Room
Bedrooms and Bathrooms
- 4 Bedrooms
Schools
- Prairie Branch Elementary School
- Grain Valley High School
Utilities
- Central Air
- Heat Pump System
Additional Features
- Deck
- 10,890 Sq Ft Lot
Listing and Financial Details
- Assessor Parcel Number 37-410-06-02-00-0-00-000
- $0 special tax assessment
Community Details
Overview
- Woodbury Subdivision
Recreation
- Community Pool
Ownership History
Purchase Details
Home Financials for this Owner
Home Financials are based on the most recent Mortgage that was taken out on this home.Purchase Details
Home Financials for this Owner
Home Financials are based on the most recent Mortgage that was taken out on this home.Purchase Details
Home Financials for this Owner
Home Financials are based on the most recent Mortgage that was taken out on this home.Purchase Details
Purchase Details
Purchase Details
Home Financials for this Owner
Home Financials are based on the most recent Mortgage that was taken out on this home.Purchase Details
Home Financials for this Owner
Home Financials are based on the most recent Mortgage that was taken out on this home.Similar Homes in the area
Home Values in the Area
Average Home Value in this Area
Purchase History
| Date | Type | Sale Price | Title Company |
|---|---|---|---|
| Warranty Deed | -- | Alliance Nationwide Title | |
| Warranty Deed | -- | Alliance Nationwide Title | |
| Warranty Deed | -- | Secured Title | |
| Special Warranty Deed | -- | None Available | |
| Trustee Deed | $254,081 | None Available | |
| Interfamily Deed Transfer | -- | None Available | |
| Warranty Deed | -- | First American Title | |
| Warranty Deed | -- | First American Title Ins Co |
Mortgage History
| Date | Status | Loan Amount | Loan Type |
|---|---|---|---|
| Open | $247,500 | New Conventional | |
| Closed | $247,500 | New Conventional | |
| Previous Owner | $300,000 | Credit Line Revolving | |
| Previous Owner | $170,000 | New Conventional | |
| Previous Owner | $299,930 | New Conventional | |
| Previous Owner | $299,590 | Purchase Money Mortgage | |
| Previous Owner | $223,000 | Purchase Money Mortgage |
Property History
| Date | Event | Price | Change | Sq Ft Price |
|---|---|---|---|---|
| 10/15/2024 10/15/24 | Sold | -- | -- | -- |
| 08/24/2024 08/24/24 | Price Changed | $439,900 | 0.0% | $149 / Sq Ft |
| 08/24/2024 08/24/24 | For Sale | $439,900 | +76.0% | $149 / Sq Ft |
| 07/06/2015 07/06/15 | Sold | -- | -- | -- |
| 06/03/2015 06/03/15 | Pending | -- | -- | -- |
| 05/29/2015 05/29/15 | For Sale | $249,900 | -- | $114 / Sq Ft |
Tax History Compared to Growth
Tax History
| Year | Tax Paid | Tax Assessment Tax Assessment Total Assessment is a certain percentage of the fair market value that is determined by local assessors to be the total taxable value of land and additions on the property. | Land | Improvement |
|---|---|---|---|---|
| 2024 | $6,898 | $87,003 | $8,645 | $78,358 |
| 2023 | $6,898 | $87,003 | $12,335 | $74,668 |
| 2022 | $4,495 | $49,590 | $7,638 | $41,952 |
| 2021 | $4,390 | $49,590 | $7,638 | $41,952 |
| 2020 | $4,236 | $47,199 | $7,638 | $39,561 |
| 2019 | $4,150 | $47,199 | $7,638 | $39,561 |
| 2018 | $1,695,282 | $46,694 | $5,918 | $40,776 |
| 2017 | $4,394 | $46,694 | $5,918 | $40,776 |
| 2016 | $4,282 | $45,524 | $6,194 | $39,330 |
| 2014 | $4,401 | $46,436 | $5,447 | $40,989 |
Agents Affiliated with this Home
-
Claudia Brewer
C
Seller's Agent in 2024
Claudia Brewer
Coldwell Banker Nestwork
(816) 874-0325
2 in this area
14 Total Sales
-
Tisha Homfeld

Buyer's Agent in 2024
Tisha Homfeld
RE/MAX Heritage
(816) 985-0848
21 in this area
155 Total Sales
-

Seller's Agent in 2015
Tanya Baumgart
Chartwell Realty LLC
(816) 699-0810
1 in this area
148 Total Sales
-
C
Buyer's Agent in 2015
Crystal Albertson
No Borders Real Estate
Map
Source: Heartland MLS
MLS Number: 2506276
APN: 37-410-06-02-00-0-00-000
- 811 NW Hickory Ridge Dr
- 1411 NW Maple Dr
- 957 NW Dogwood Dr
- 1400 NW Red Oak Ct
- 969 NW Redbud Dr
- 1402 NW Cedar Ct
- 1404 NW Madison Ct
- 1200 NW Boxelder Ct
- 953 NW Maplewood Ct
- 952 NW Maplewood Ct
- TBD E Duncan Rd
- 810 NW Mulberry Ct
- 2200 NW Hedgewood Dr
- 1608 NE Crumley St
- 815 NW Valley Woods Dr Unit A
- 927 NW Scenic Dr
- 2 Ooida Dr
- 4000 S Buckner Tarsney Rd
- 512 SW Meadowood Dr
- 900 NW Lindenwood Dr
