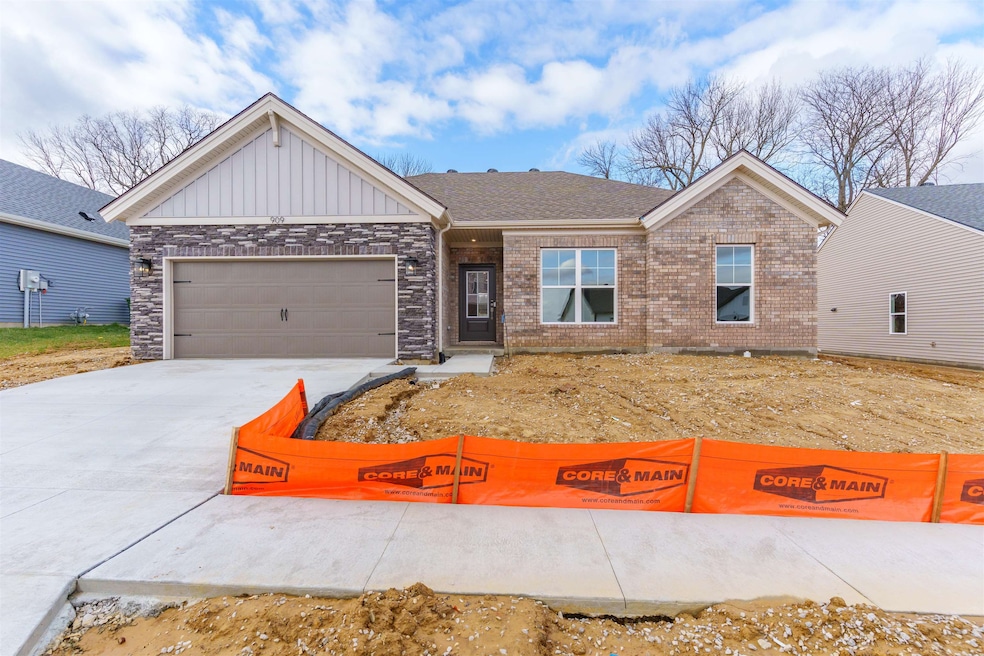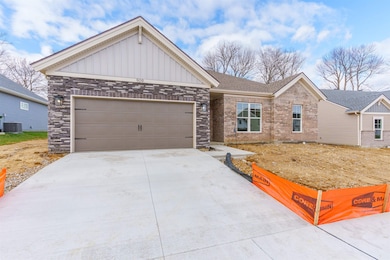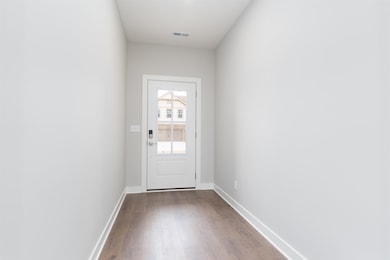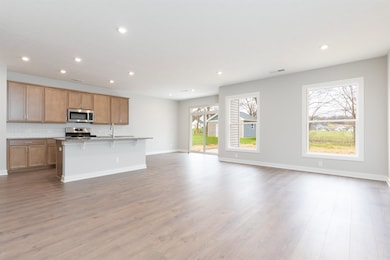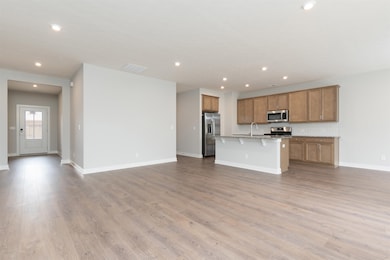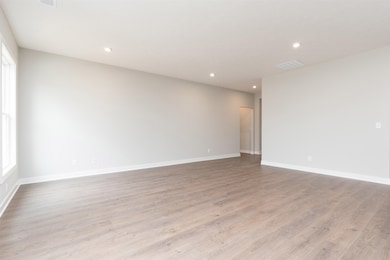
909 Onyx Ln Owensboro, KY 42301
Estimated payment $2,342/month
Highlights
- New Construction
- Brick or Stone Mason
- Patio
- Ranch Style House
- Walk-In Closet
- Tankless Water Heater
About This Home
This stunning one-level home in Heatherstone, a desirable west-side community near Ben Hawes Park, welcomes you with an impressive open-concept design that seamlessly blends style and functionality. This home features an upgraded kitchen adorned with sleek granite countertops, tile backsplash, stainless steel appliances including a gas range, and a walk-in pantry. The oversized island creates the perfect gathering spot between the family room and dining area with an abundance of natural light. The luxurious owner's retreat offers a private sanctuary with an expansive walk-in closet and ensuite bathroom, complete with a double vanity and walk-in shower. The two additional bedrooms each have walk-in closets, too. There’s also a conveniently located laundry room. Premium finishes include RevWood Select Granbury Oak flooring throughout the main living spaces and durable ceramic tile in wet areas. This NEW home provides peace of mind with the included Home Warranty, Tech Smart features, and EnergySmart construction. *Move-In Ready Home special...3.99% interest rate for the first year, then for the remainder of the 30 Year term the fixed rate will be 4.99% (5.75% APR) on FHA, VA, or USDA mortgages. *Jagoe Homes will pay up to $2,500.00 towards closing costs.*6.50% (6.60% APR) Conventional Fixed Rate special also available through builder preferred lender! *Other restrictions apply, see website for more details. /
Home Details
Home Type
- Single Family
Year Built
- Built in 2025 | New Construction
Lot Details
- Landscaped
- Level Lot
HOA Fees
- $31 Monthly HOA Fees
Parking
- 2 Car Attached Garage
Home Design
- Ranch Style House
- Brick or Stone Mason
- Slab Foundation
- Dimensional Roof
- Vinyl Siding
Interior Spaces
- 1,747 Sq Ft Home
- Dining Area
- Washer and Dryer Hookup
Kitchen
- Range
- Microwave
- Dishwasher
- Kitchen Island
Flooring
- Laminate
- Ceramic Tile
Bedrooms and Bathrooms
- 3 Bedrooms
- Walk-In Closet
- 2 Full Bathrooms
- Walk-in Shower
Attic
- Storage In Attic
- Pull Down Stairs to Attic
Outdoor Features
- Patio
Schools
- Audubon Elementary School
- Colvw Middle School
- AHS High School
Utilities
- Forced Air Heating and Cooling System
- Gas Available
- Tankless Water Heater
- Cable TV Available
Community Details
- Heatherstone Subdivision
- The community has rules related to deed restrictions
Map
Home Values in the Area
Average Home Value in this Area
Property History
| Date | Event | Price | Change | Sq Ft Price |
|---|---|---|---|---|
| 03/20/2025 03/20/25 | For Sale | $350,800 | -- | $201 / Sq Ft |
Similar Homes in Owensboro, KY
Source: Greater Owensboro REALTOR® Association
MLS Number: 91805
- 900 Onyx Ln
- 3951 Heatherstone Dr
- 3927 Heatherstone Dr
- 904 Onyx Ln
- 945 Onyx Ln
- 925 Onyx Ln
- 4679 Breeze Ct E
- 4674 Breeze Ct E
- 591 Alabaster Ln
- 4819 Bernheim Dr
- 4122 Pinta Dr
- 4103 Pinta Dr
- 4010 Nina Dr
- 224 Resolution Way
- 4049 Reliant Cir
- 0 Valley Hill Dr
- 4119 Harbor Hills Trace
- 212 Rudy Rd
- 5382 Hwy 60 W
- 4707 Pecan Ridge Ct
