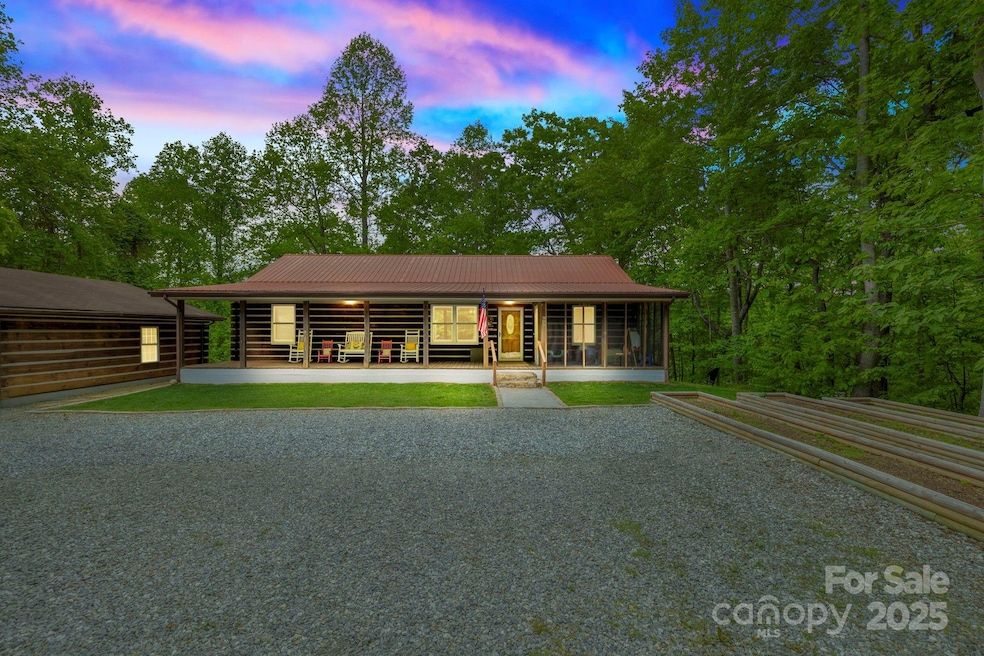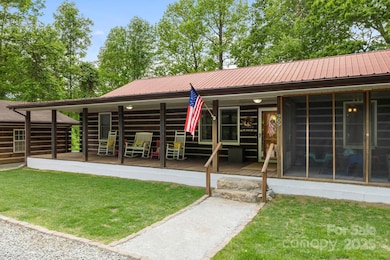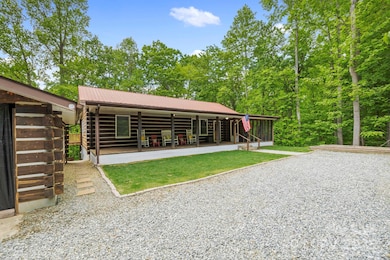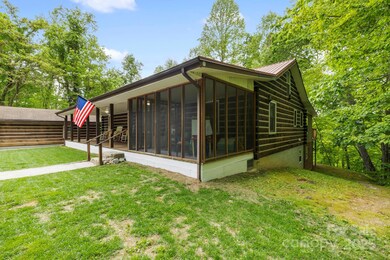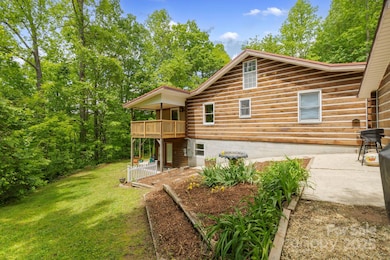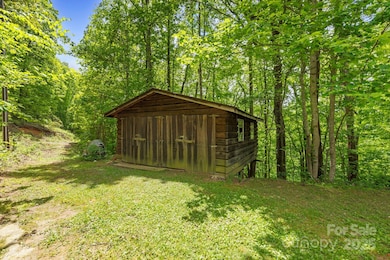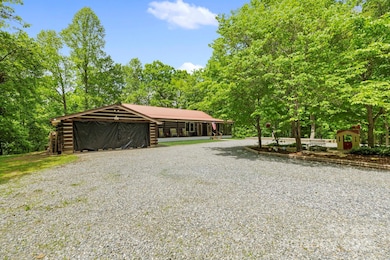
909 Pearson Falls Rd Saluda, NC 28773
Estimated payment $3,819/month
Highlights
- Spa
- Mountain View
- Wooded Lot
- Open Floorplan
- Private Lot
- Wood Flooring
About This Home
Nestled in the heart of Saluda’s natural beauty, this custom-built log home offers a private retreat just 5 minutes from downtown. Surrounded by mature forest, a flowing creek, and seasonal long-range views, it’s perfect as a family home or mountain getaway. An expansive front porch welcomes you into a warm, open-concept living and dining area. The updated kitchen features generous cabinet space, and the finished basement includes a bedroom, bath, full kitchen, and living area—ideal for a second residence or vacation rental. Two laundry areas add convenience. Enjoy outdoor living with a back deck perfect for grilling and entertaining. Paved driveway and a charming log shed for storage or creative use. This home is full of rustic charm and modern comfort—don’t miss your chance to own a slice of mountain paradise!
Listing Agent
BluAxis Realty Brokerage Email: alice@bluaxis.com License #221613 Listed on: 05/08/2025
Home Details
Home Type
- Single Family
Est. Annual Taxes
- $2,379
Year Built
- Built in 1992
Lot Details
- Private Lot
- Paved or Partially Paved Lot
- Steep Slope
- Cleared Lot
- Wooded Lot
- Property is zoned MX
Home Design
- Cabin
- Metal Roof
- Log Siding
Interior Spaces
- 1-Story Property
- Open Floorplan
- Built-In Features
- Ceiling Fan
- Mountain Views
- Laundry Room
Kitchen
- Breakfast Bar
- Electric Oven
- Electric Cooktop
- Microwave
- Freezer
- Dishwasher
- Kitchen Island
Flooring
- Wood
- Linoleum
Bedrooms and Bathrooms
- Split Bedroom Floorplan
- Walk-In Closet
- Garden Bath
Attic
- Permanent Attic Stairs
- Finished Attic
Finished Basement
- Walk-Out Basement
- Interior Basement Entry
- Apartment Living Space in Basement
Parking
- Detached Carport Space
- Circular Driveway
Outdoor Features
- Spa
- Shed
Utilities
- Forced Air Heating and Cooling System
- Floor Furnace
- Heat Pump System
- Heating System Uses Oil
- Electric Water Heater
- Septic Tank
Community Details
- Pace Estates Subdivision
Listing and Financial Details
- Assessor Parcel Number P5-50
Map
Home Values in the Area
Average Home Value in this Area
Tax History
| Year | Tax Paid | Tax Assessment Tax Assessment Total Assessment is a certain percentage of the fair market value that is determined by local assessors to be the total taxable value of land and additions on the property. | Land | Improvement |
|---|---|---|---|---|
| 2024 | $2,379 | $337,842 | $52,809 | $285,033 |
| 2023 | $2,346 | $337,842 | $52,809 | $285,033 |
| 2022 | $2,279 | $337,842 | $52,809 | $285,033 |
| 2021 | $1,958 | $292,499 | $52,809 | $239,690 |
| 2020 | $1,712 | $241,506 | $52,809 | $188,697 |
| 2019 | $1,712 | $241,506 | $52,809 | $188,697 |
| 2018 | $943 | $241,506 | $52,809 | $188,697 |
| 2017 | $927 | $259,756 | $49,326 | $210,430 |
| 2016 | $967 | $259,756 | $49,326 | $210,430 |
| 2015 | $923 | $0 | $0 | $0 |
| 2014 | $909 | $0 | $0 | $0 |
| 2013 | -- | $0 | $0 | $0 |
Property History
| Date | Event | Price | Change | Sq Ft Price |
|---|---|---|---|---|
| 05/08/2025 05/08/25 | For Sale | $650,000 | +80.6% | $157 / Sq Ft |
| 04/30/2021 04/30/21 | Sold | $360,000 | -5.0% | $87 / Sq Ft |
| 03/05/2021 03/05/21 | Pending | -- | -- | -- |
| 02/17/2021 02/17/21 | Price Changed | $379,000 | -4.1% | $92 / Sq Ft |
| 12/21/2020 12/21/20 | For Sale | $395,000 | -- | $95 / Sq Ft |
Purchase History
| Date | Type | Sale Price | Title Company |
|---|---|---|---|
| Special Warranty Deed | $360,000 | None Available | |
| Deed | -- | -- | |
| Deed | -- | -- |
Mortgage History
| Date | Status | Loan Amount | Loan Type |
|---|---|---|---|
| Open | $479,164 | New Conventional | |
| Closed | $478,225 | FHA | |
| Closed | $360,000 | New Conventional |
Similar Homes in Saluda, NC
Source: Canopy MLS (Canopy Realtor® Association)
MLS Number: 4256456
APN: P5-50
- 125 Cypress Ln
- 76 Archer Rd
- 155 Chriscott Ln
- 200 Frost Rd
- 59 Shand St
- 18 Hill St
- 443 Shand St
- 60 Mountain Page Rd
- 112 Charles St
- 182 Louisiana Ave
- 130 Piney Ridge Ln
- 418 Mountain Page Rd
- 470 Henderson St
- 328 Melody Ln
- 0 Ozone Dr
- 73 (Previously 498) Meadowview Dr
- 367 Crescent St
- 255 & 257 Crescent St
- 26 W Fork Creek Rd
- 26 W Fork Creek Rd
