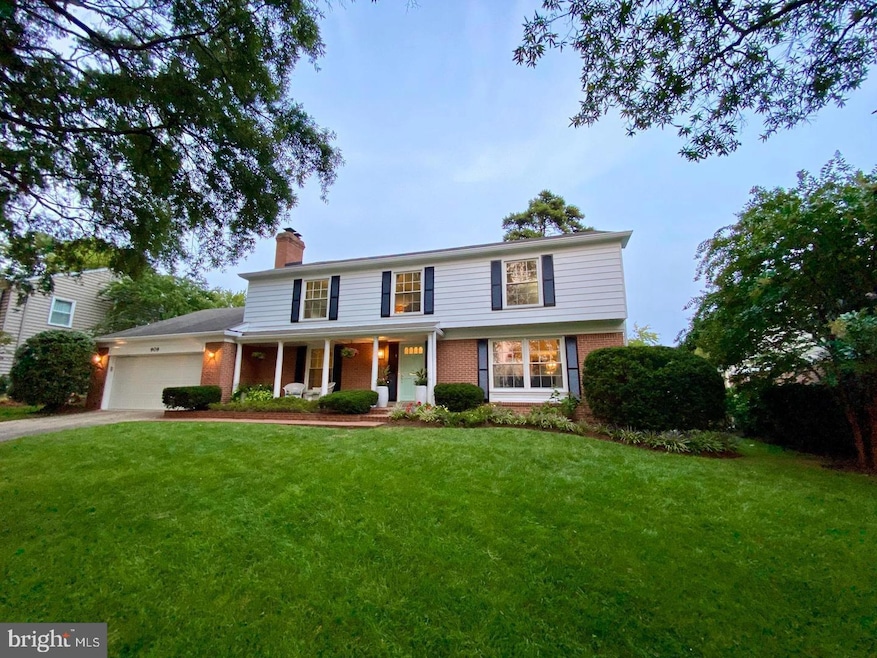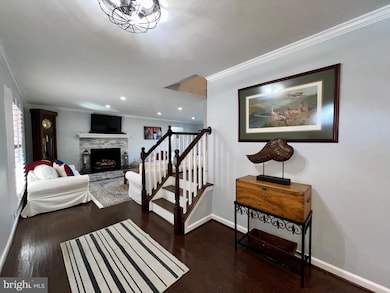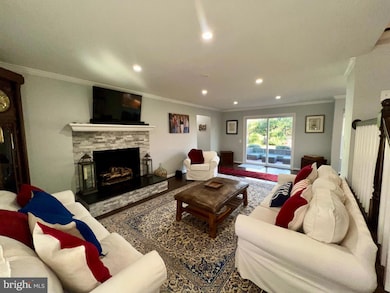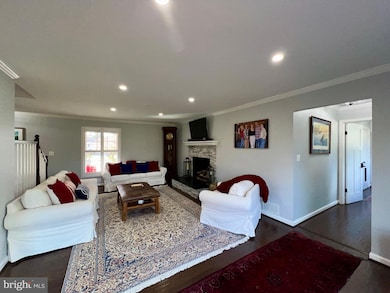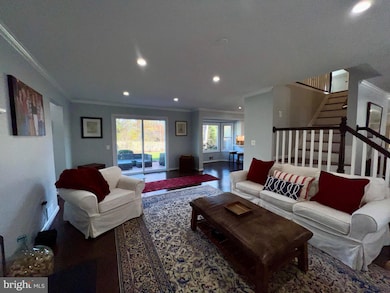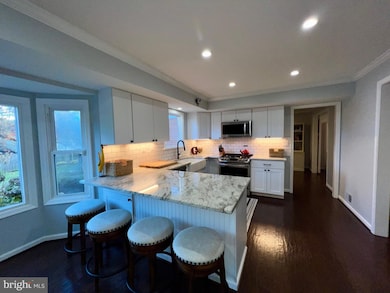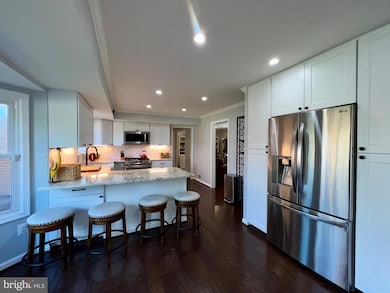909 Saint Stephens Rd Alexandria, VA 22304
Seminary Hill NeighborhoodHighlights
- Second Kitchen
- Colonial Architecture
- Wood Flooring
- Open Floorplan
- Premium Lot
- Garden View
About This Home
This fantastic colonial in Seminary Ridge will not disappoint. It has been fully renovated throughout the home with custom designer details everywhere. Large spacious rooms. Wonderful floor plan. Tons of windows for great natural light. Fireplace. Wood Floors. Lovely Decor. Generous closet space throughout. Stainless steel appliances. Quartz counter tops. No detail has been overlooked. The fully finished basement comes complete with 2 bedrooms, a family room, a second kitchen and 1 full bath as well as a separate powder room. There is even a storage room. Coming in off of the garage is a terrific mud room as well. There are two sets of washers & dryers. One set on the upper level and one set in the basement. The backyard is thoughtfully landscaped and manicured and is fully fenced with a brick patio on the rear of the home. This large stately updated gem is a perfect 10+ and the location can't be beat.
Listing Agent
(703) 405-6494 soldbystephen@aol.com RE/MAX Allegiance License #SP98366124 Listed on: 11/13/2025

Home Details
Home Type
- Single Family
Est. Annual Taxes
- $13,571
Year Built
- Built in 1970 | Remodeled in 2024
Lot Details
- 10,327 Sq Ft Lot
- Wood Fence
- Landscaped
- Premium Lot
- Level Lot
- Back and Front Yard
- Property is in excellent condition
- Property is zoned R 8
Parking
- 2 Car Attached Garage
- 4 Driveway Spaces
- Front Facing Garage
- Garage Door Opener
- On-Street Parking
Home Design
- Colonial Architecture
- Brick Exterior Construction
- Slab Foundation
- Architectural Shingle Roof
Interior Spaces
- Property has 3 Levels
- Open Floorplan
- Recessed Lighting
- Fireplace Mantel
- Window Treatments
- Casement Windows
- Mud Room
- Family Room Off Kitchen
- Formal Dining Room
- Wood Flooring
- Garden Views
- Attic
Kitchen
- Second Kitchen
- Breakfast Area or Nook
- Eat-In Kitchen
- Gas Oven or Range
- Range Hood
- Built-In Microwave
- Extra Refrigerator or Freezer
- Ice Maker
- Dishwasher
- Stainless Steel Appliances
- Disposal
Bedrooms and Bathrooms
- Walk-In Closet
Laundry
- Laundry on upper level
- Dryer
- Washer
Finished Basement
- Heated Basement
- Basement Fills Entire Space Under The House
- Interior Basement Entry
- Laundry in Basement
- Basement Windows
Outdoor Features
- Patio
- Exterior Lighting
Schools
- Douglas Macarthur Elementary School
- Minnie Howard Middle School
- Alexandria City High School
Utilities
- Forced Air Heating and Cooling System
- Vented Exhaust Fan
- Natural Gas Water Heater
- Municipal Trash
Listing and Financial Details
- Residential Lease
- Security Deposit $6,500
- Tenant pays for all utilities, lawn/tree/shrub care, fireplace/flue cleaning
- No Smoking Allowed
- 12-Month Min and 48-Month Max Lease Term
- Available 12/1/25
- Assessor Parcel Number 27015400
Community Details
Overview
- Seminary Ridge Subdivision
Pet Policy
- Pets allowed on a case-by-case basis
Map
Source: Bright MLS
MLS Number: VAAX2051618
APN: 040.03-05-22
- 803 N Howard St Unit 152
- 803 N Howard St Unit 252
- 803 N Howard St Unit 254
- 132 N Early St
- 3409 Sterling Ave
- 9 Fendall Ave
- 3811 Usher Ct
- 3816 Usher Ct
- 28 Garden Dr
- 318 N Quaker Ln
- 32 Carriage House Cir
- 1336 N Ivanhoe St
- 33 Underwood Place
- 115 S Ingram St
- 4600 Strathblane Place
- 4506 Venable Ave
- 1306 Bishop Ln
- 1255 Dartmouth Ct
- 491 N Latham St
- 121 Jasper Place
- 3924 Taney Ave
- 108 N Gladden St
- 3720 Taft Ave
- 161 Ingle Place
- 766 N Howard St
- 38 Carriage House Cir
- 4332 Utica Ave
- 41 S Early St
- 13 Carriage House Cir
- 107 S Iris St
- 4410 Vermont Ave
- 4600 Duke St Unit 1423
- 4600 Duke St Unit 620
- 4600 Duke St Unit 1231
- 4600 Duke St Unit 1113
- 4600 Duke St Unit 617
- 4600 Duke St Unit 1305
- 4600 Duke St Unit 603
- 127 S Jordan St
- 127 S Jordan St
