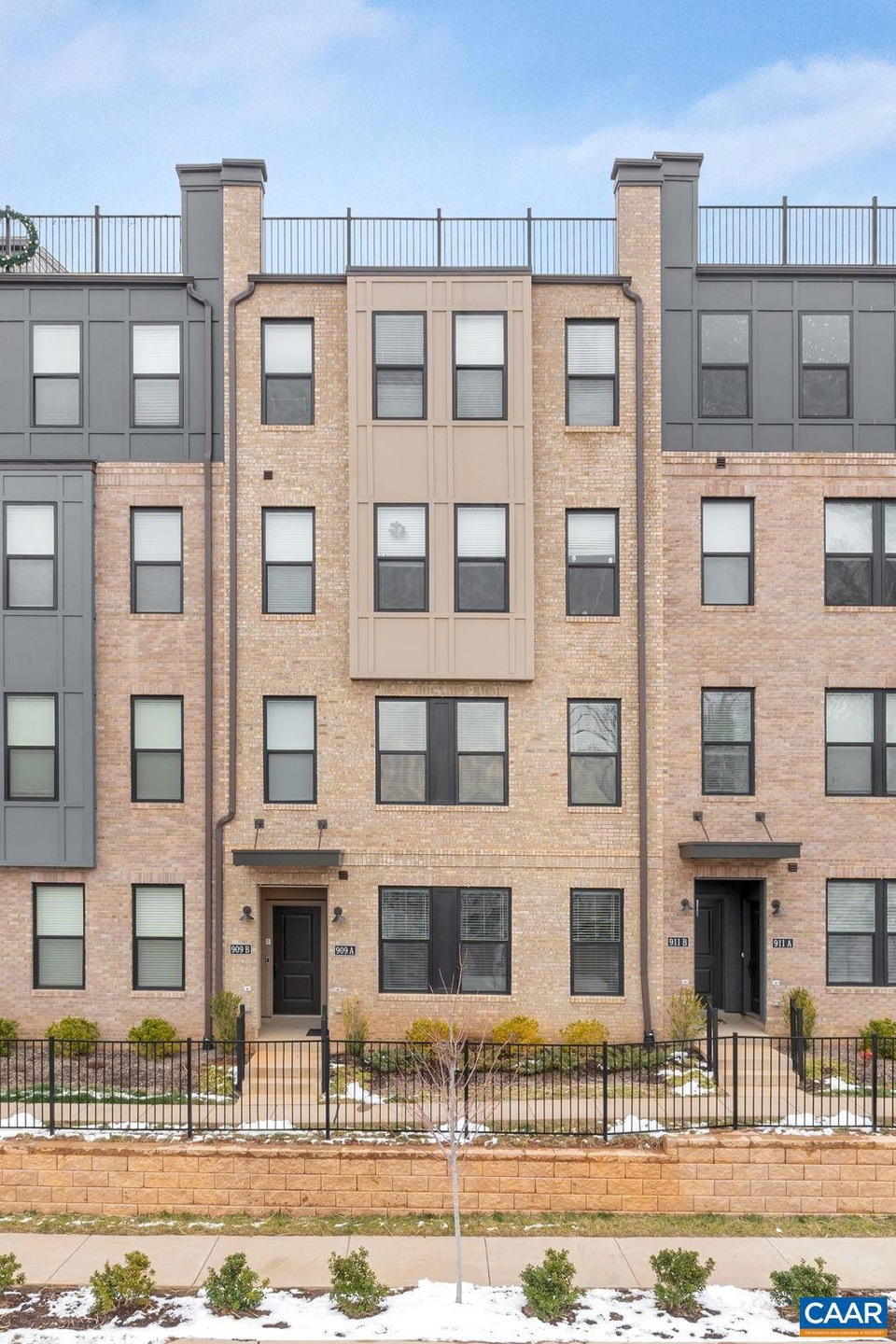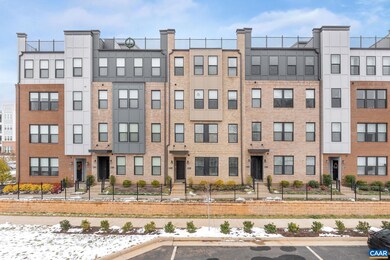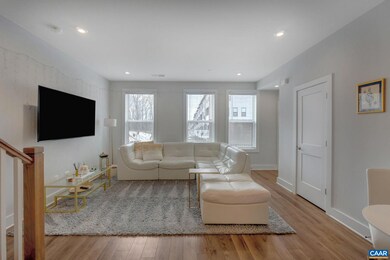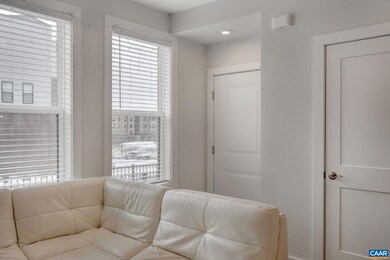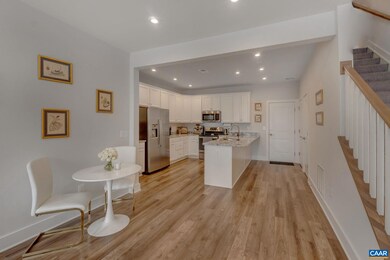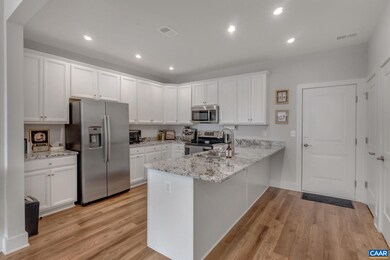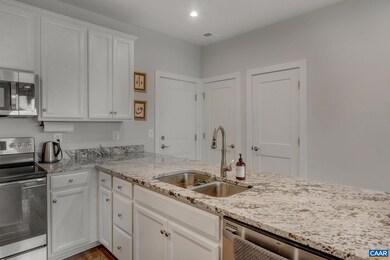
909 Salamander St Unit A Charlottesville, VA 22911
Highlights
- Deck
- Granite Countertops
- Laundry Room
- Hollymead Elementary School Rated A
- Living Room
- 5-minute walk to Alliance Park
About This Home
As of June 2024Gorgeous upgraded still new home just minutes to NGIC, Hollymead Town Center, schools and UVA. This 2 year new home was upgraded throughout. Main level features beautiful luxury vinyl plank flooring; bright open living room; dining area; large eat-in kitchen with gorgeous countertops, white cabinets, large pantry, dining area and rear entry garage. Upper level features spacious primary suite with 2 spacious walk-in closets and luxury ensuite bath with large shower, tile flooring and double vanities; 2 additional bedrooms, balcony and bedroom level laundry. Plenty of parking.
Property Details
Home Type
- Multi-Family
Est. Annual Taxes
- $2,814
Year Built
- Built in 2021
HOA Fees
- $201 Monthly HOA Fees
Parking
- 1 Car Garage
Home Design
- Property Attached
- Slab Foundation
Interior Spaces
- 1,776 Sq Ft Home
- 2-Story Property
- Living Room
- Dining Room
Kitchen
- Electric Range
- Microwave
- Dishwasher
- Granite Countertops
Flooring
- Carpet
- Ceramic Tile
- Luxury Vinyl Plank Tile
Bedrooms and Bathrooms
- 3 Bedrooms
- Primary bedroom located on second floor
- Bathroom on Main Level
Laundry
- Laundry Room
- Dryer
- Washer
Schools
- Hollymead Elementary School
- Lakeside Middle School
- Albemarle High School
Utilities
- Central Air
- Heat Pump System
Additional Features
- Green Features
- Deck
- Interior Unit
Community Details
- Association fees include exterior maint, trash pickup
- $59 HOA Transfer Fee
- Built by STANLEY MARTIN HOMES
- Brookhill Commons Subdivision
Listing and Financial Details
- Assessor Parcel Number 04600-00-00-01105
Ownership History
Purchase Details
Home Financials for this Owner
Home Financials are based on the most recent Mortgage that was taken out on this home.Map
Similar Homes in Charlottesville, VA
Home Values in the Area
Average Home Value in this Area
Purchase History
| Date | Type | Sale Price | Title Company |
|---|---|---|---|
| Deed | $385,000 | None Listed On Document |
Property History
| Date | Event | Price | Change | Sq Ft Price |
|---|---|---|---|---|
| 06/26/2024 06/26/24 | Sold | $385,000 | -1.0% | $217 / Sq Ft |
| 05/29/2024 05/29/24 | Pending | -- | -- | -- |
| 02/15/2024 02/15/24 | Price Changed | $389,000 | +2.4% | $219 / Sq Ft |
| 02/10/2024 02/10/24 | For Sale | $379,900 | -- | $214 / Sq Ft |
Tax History
| Year | Tax Paid | Tax Assessment Tax Assessment Total Assessment is a certain percentage of the fair market value that is determined by local assessors to be the total taxable value of land and additions on the property. | Land | Improvement |
|---|---|---|---|---|
| 2024 | -- | $333,000 | $55,000 | $278,000 |
| 2023 | $2,980 | $348,900 | $55,000 | $293,900 |
| 2022 | $2,461 | $288,200 | $55,000 | $233,200 |
Source: Charlottesville area Association of Realtors®
MLS Number: 649483
APN: 04600-00-00-01105
