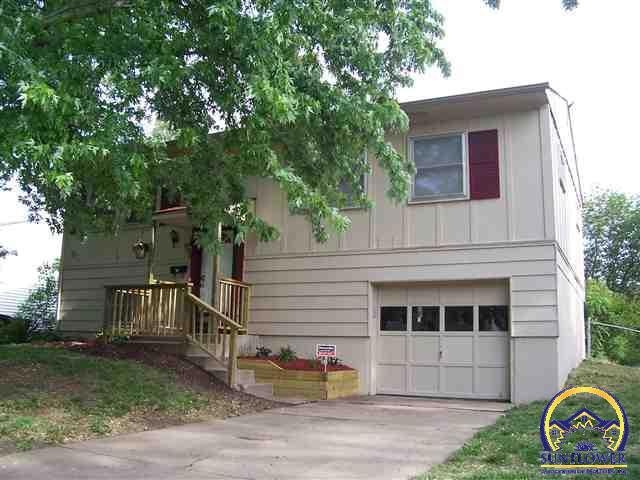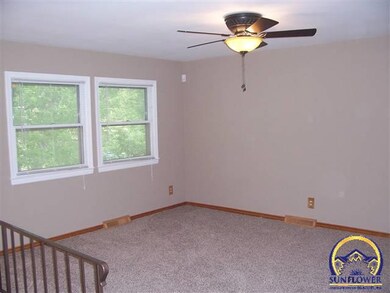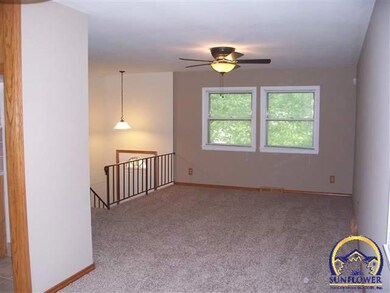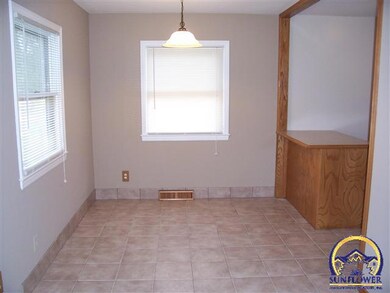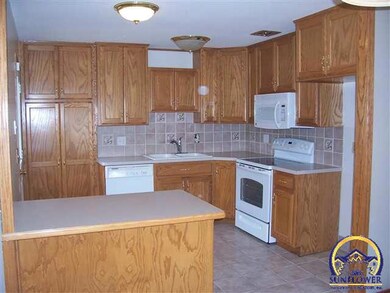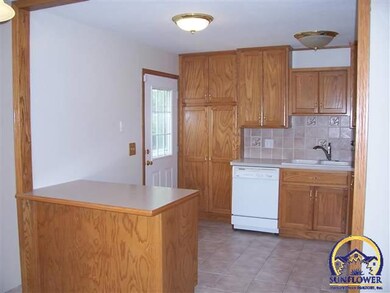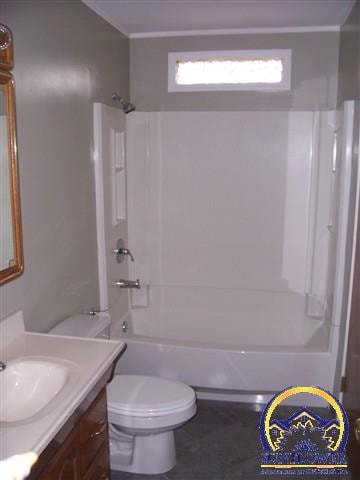
909 SE 35th Terrace Topeka, KS 66605
Highland Crest NeighborhoodHighlights
- Deck
- No HOA
- 1 Car Attached Garage
- Recreation Room
- Covered patio or porch
- Storm Windows
About This Home
As of October 2012Don't miss this 3 bed, 1.5 ba home that's been remodeled. You won't believe the awesome kitchen w/ new cabs & tile and it has a breakfast bar! Big living room and very nice 1st fl. bath! Downstairs boasts a large rec room w/ 1/2 bath, big oversized garage w/ auto door. Up to date colors and nice carpet throughout the home! The backyard is amazing with a huge deck for entertaining the entire family & a 2 level all fenced yard with nice shed on a concrete slab! This house is now a "home" and waiting for you!
Last Agent to Sell the Property
NextHome Professionals License #00229614 Listed on: 04/25/2012

Last Buyer's Agent
Jessica Bryant
Coldwell Banker American Home
Home Details
Home Type
- Single Family
Est. Annual Taxes
- $1,382
Year Built
- Built in 1963
Lot Details
- Lot Dimensions are 60x130
- Chain Link Fence
- Paved or Partially Paved Lot
Parking
- 1 Car Attached Garage
Home Design
- Bi-Level Home
- Frame Construction
- Composition Roof
- Stick Built Home
Interior Spaces
- 1,637 Sq Ft Home
- Living Room
- Recreation Room
- Carpet
- Finished Basement
- Natural lighting in basement
Kitchen
- Electric Range
- Range Hood
- Microwave
- Dishwasher
- Disposal
Bedrooms and Bathrooms
- 3 Bedrooms
Laundry
- Laundry Room
- Laundry on lower level
Home Security
- Burglar Security System
- Storm Windows
- Storm Doors
- Fire and Smoke Detector
Outdoor Features
- Deck
- Covered patio or porch
- Storage Shed
Schools
- Ross Elementary School
- Eisenhower Middle School
- Highland Park High School
Utilities
- Forced Air Heating and Cooling System
- Gas Water Heater
- Cable TV Available
Community Details
- No Home Owners Association
- Glenn Manor 2 Subdivision
Listing and Financial Details
- Assessor Parcel Number 1341703012003000
Ownership History
Purchase Details
Home Financials for this Owner
Home Financials are based on the most recent Mortgage that was taken out on this home.Purchase Details
Home Financials for this Owner
Home Financials are based on the most recent Mortgage that was taken out on this home.Purchase Details
Purchase Details
Home Financials for this Owner
Home Financials are based on the most recent Mortgage that was taken out on this home.Similar Homes in Topeka, KS
Home Values in the Area
Average Home Value in this Area
Purchase History
| Date | Type | Sale Price | Title Company |
|---|---|---|---|
| Warranty Deed | -- | Lawyers Title Of Topeka Inc | |
| Special Warranty Deed | -- | First American Title | |
| Sheriffs Deed | $101,448 | None Available | |
| Warranty Deed | -- | Lawyers Title Of Topeka Inc |
Mortgage History
| Date | Status | Loan Amount | Loan Type |
|---|---|---|---|
| Open | $91,999 | VA | |
| Closed | $79,024 | VA | |
| Previous Owner | $37,600 | Unknown | |
| Previous Owner | $37,600 | Purchase Money Mortgage | |
| Previous Owner | $82,209 | FHA |
Property History
| Date | Event | Price | Change | Sq Ft Price |
|---|---|---|---|---|
| 10/03/2012 10/03/12 | Sold | -- | -- | -- |
| 08/30/2012 08/30/12 | Pending | -- | -- | -- |
| 04/25/2012 04/25/12 | For Sale | $84,900 | +30.6% | $52 / Sq Ft |
| 02/27/2012 02/27/12 | Sold | -- | -- | -- |
| 01/18/2012 01/18/12 | Pending | -- | -- | -- |
| 09/02/2011 09/02/11 | For Sale | $65,000 | -- | $40 / Sq Ft |
Tax History Compared to Growth
Tax History
| Year | Tax Paid | Tax Assessment Tax Assessment Total Assessment is a certain percentage of the fair market value that is determined by local assessors to be the total taxable value of land and additions on the property. | Land | Improvement |
|---|---|---|---|---|
| 2025 | $1,697 | $13,057 | -- | -- |
| 2023 | $1,697 | $11,844 | $0 | $0 |
| 2022 | $1,514 | $10,389 | $0 | $0 |
| 2021 | $1,400 | $9,034 | $0 | $0 |
| 2020 | $1,343 | $8,771 | $0 | $0 |
| 2019 | $1,494 | $8,516 | $0 | $0 |
| 2018 | $1,285 | $8,349 | $0 | $0 |
| 2017 | $1,288 | $8,349 | $0 | $0 |
| 2014 | $1,301 | $8,349 | $0 | $0 |
Agents Affiliated with this Home
-

Seller's Agent in 2012
Mary Froese
NextHome Professionals
(785) 969-3447
9 in this area
357 Total Sales
-
J
Buyer's Agent in 2012
Jessica Bryant
Coldwell Banker American Home
Map
Source: Sunflower Association of REALTORS®
MLS Number: 167959
APN: 134-17-0-30-12-003-000
- 820 SE Pinecrest Dr
- 906 SE 34th St
- 905 SE 33rd St
- 3405 SE Bryant St
- 810 SE 33rd St
- 3303 SE Indiana Ave
- 3109 SE Bryant St
- 3505 SE Girard St
- 3362 SE Fremont St
- 3101 SE Colfax St
- 3366 SE Fremont St
- 3150 SE Michigan Ave
- 3127 SE Michigan Ave
- 3539 SE Humboldt St
- 3361 SE Girard St
- 1210 SE 41st Terrace
- 2928 SE Indiana Ave
- 4121 SE Michigan Ave
- 3127 SE Colorado Ave
- 4201 SE Oakview Ln
