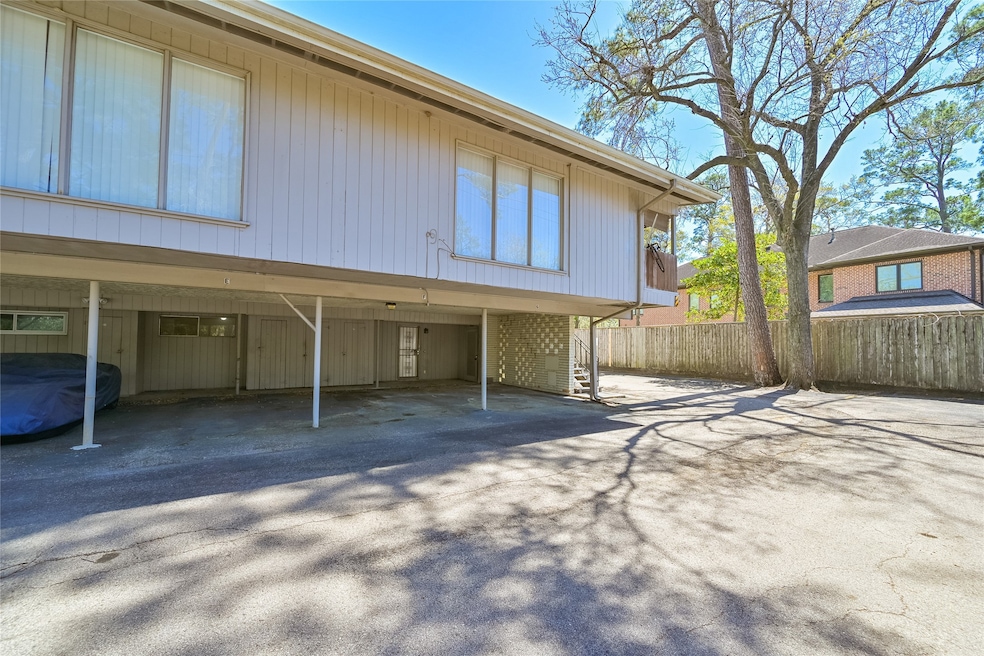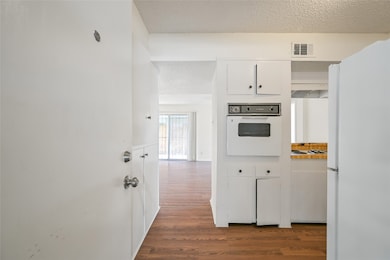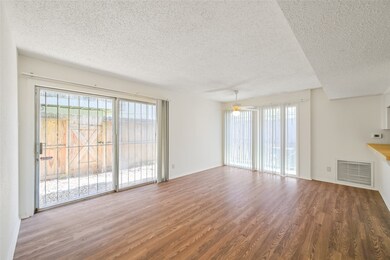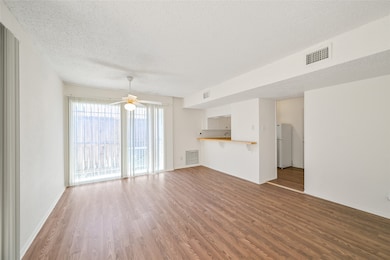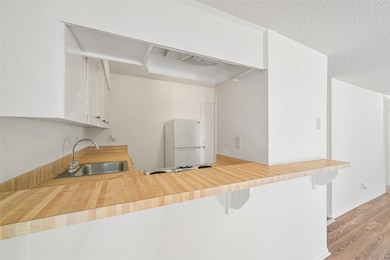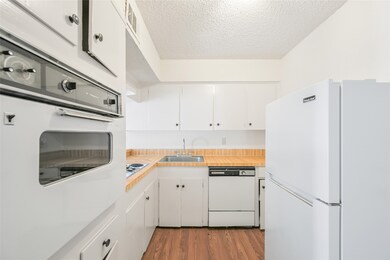
909 Silber Rd Unit 27E Houston, TX 77024
Uptown-Galleria District NeighborhoodEstimated payment $1,232/month
Highlights
- Gated Community
- 89,372 Sq Ft lot
- Wood Flooring
- Hunters Creek Elementary School Rated A
- Contemporary Architecture
- Wood Countertops
About This Home
This spacious corner unit offers easy access and privacy in a well-maintained community! The prime corner location ensures extra privacy and minimal shared walls, while the fenced perimeter and mature trees add to the tranquil setting. This inviting 2-bed, 1-bath home offers a spacious open layout with natural light streaming through floor-to-ceiling sliding glass doors leading to a private fenced patio. The wood flooring and neutral tones create a warm, modern feel. The vintage kitchen features white cabinetry, a built-in oven, and wood-tone countertops, blending classic charm with practicality. The 2 bedrooms boast dual closets, a ceiling fan, and ample space. The well-lit bathroom includes a dual vanity and a separate tiled shower with safety grab bars. For added convenience, the unit features an in-unit stackable washer and dryer. With outdoor space and a convenient entrance, this unit is perfect for buyers seeking comfort, accessibility, and a peaceful retreat. Move-in ready!
Property Details
Home Type
- Condominium
Est. Annual Taxes
- $2,778
Year Built
- Built in 1965
Lot Details
- Fenced Yard
- Side Yard
HOA Fees
- $388 Monthly HOA Fees
Parking
- 2 Car Garage
- Carport
- Additional Parking
- Assigned Parking
Home Design
- Contemporary Architecture
- Traditional Architecture
- Brick Exterior Construction
- Slab Foundation
- Composition Roof
- Cement Siding
- Stone Siding
Interior Spaces
- 792 Sq Ft Home
- 1-Story Property
- Brick Wall or Ceiling
- Formal Entry
- Family Room Off Kitchen
- Living Room
- Breakfast Room
- Combination Kitchen and Dining Room
- Utility Room
- Security Gate
Kitchen
- Breakfast Bar
- Electric Oven
- Electric Cooktop
- Dishwasher
- Wood Countertops
- Pots and Pans Drawers
Flooring
- Wood
- Tile
Bedrooms and Bathrooms
- 2 Bedrooms
- 1 Full Bathroom
- Single Vanity
- Bathtub with Shower
Laundry
- Laundry in Utility Room
- Stacked Washer and Dryer
Outdoor Features
- Play Equipment
Schools
- Hunters Creek Elementary School
- Spring Branch Middle School
- Memorial High School
Utilities
- Central Heating and Cooling System
- Heating System Uses Gas
Listing and Financial Details
- Seller Concessions Offered
Community Details
Overview
- Association fees include ground maintenance, maintenance structure, recreation facilities, sewer, trash, water
- Genesis Community Management Association
- Memorial Woods Condo Subdivision
Recreation
- Community Pool
Security
- Controlled Access
- Gated Community
Map
Home Values in the Area
Average Home Value in this Area
Tax History
| Year | Tax Paid | Tax Assessment Tax Assessment Total Assessment is a certain percentage of the fair market value that is determined by local assessors to be the total taxable value of land and additions on the property. | Land | Improvement |
|---|---|---|---|---|
| 2023 | $2,551 | $126,041 | $23,948 | $102,093 |
| 2022 | $2,541 | $121,628 | $23,109 | $98,519 |
| 2021 | $2,413 | $101,293 | $19,246 | $82,047 |
| 2020 | $2,251 | $101,293 | $19,246 | $82,047 |
| 2019 | $2,138 | $97,542 | $18,533 | $79,009 |
| 2018 | $0 | $97,542 | $18,533 | $79,009 |
| 2017 | $1,766 | $97,542 | $18,533 | $79,009 |
| 2016 | $1,605 | $97,542 | $18,533 | $79,009 |
| 2015 | -- | $55,783 | $10,599 | $45,184 |
| 2014 | -- | $55,783 | $10,599 | $45,184 |
Property History
| Date | Event | Price | Change | Sq Ft Price |
|---|---|---|---|---|
| 05/03/2025 05/03/25 | Price Changed | $109,900 | -8.3% | $139 / Sq Ft |
| 04/15/2025 04/15/25 | Price Changed | $119,900 | -4.0% | $151 / Sq Ft |
| 03/12/2025 03/12/25 | For Sale | $124,900 | -- | $158 / Sq Ft |
Similar Homes in Houston, TX
Source: Houston Association of REALTORS®
MLS Number: 73019408
APN: 1133740000001
- 909 Silber Rd Unit 16
- 909 Silber Rd Unit 4A
- 832 E Friar Tuck Ln
- 9321 Oakford Ct
- 9333 Memorial Dr Unit 410
- 9125 Chatsworth Dr
- 9314 Sandringham Dr
- 619 E Friar Tuck Ln
- 9319 Sandringham Dr
- 7575 Katy Fwy Unit 9
- 7575 Katy Fwy Unit 17
- 7575 Katy Fwy Unit 4
- 7575 Katy Fwy Unit 22
- 7575 Katy Fwy Unit 98
- 7555 Katy Fwy Unit 163
- 7555 Katy Fwy Unit 144
- 7555 Katy Fwy Unit 70
- 8944 Chatsworth Dr Unit 8944
- 8912 Chatsworth Dr Unit 8912
- 8954 Chatsworth Dr Unit 8954
