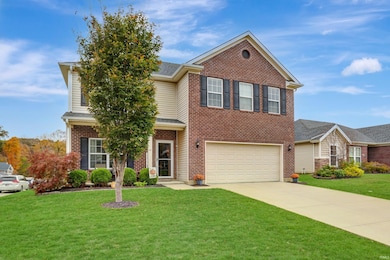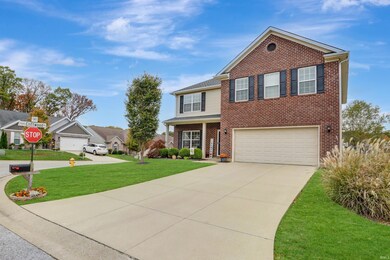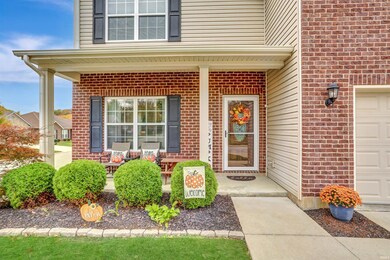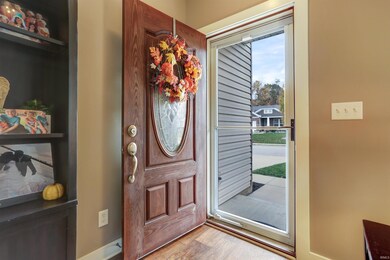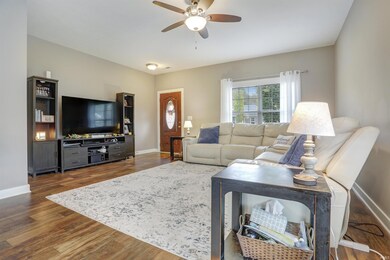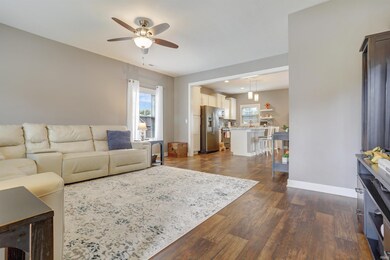
909 Tawny Dr Evansville, IN 47712
Highlights
- Open Floorplan
- 1 Fireplace
- 2 Car Attached Garage
- Backs to Open Ground
- Covered patio or porch
- Eat-In Kitchen
About This Home
As of March 2025Love where you live! You do not want to miss out on this 4 bedroom, 2.5 bath home on Evansville’s West Side. Desirable neighborhood close to USI and easy access to westside shopping. As you walk in the front door let the first living space welcome you in. You conveniently have the kitchen and dining area that flow into the second living area. This is complete with a cozy fireplace with all nice modern style. There is a covered back patio with fully fenced in yard, playset and shed for extra storage. The nicely kept up backyard has a newly finished deck and electrical subbed for hot tub with an option to leave the current hot tub with the home. Upstairs this home offers 4 bedrooms and two full baths, with a nice landing area for optional third living space. You also will find the laundry room on the second level to easily fit everyone’s needs and brand new AC Condenser (2024).
Home Details
Home Type
- Single Family
Est. Annual Taxes
- $3,543
Year Built
- Built in 2015
Lot Details
- 8,712 Sq Ft Lot
- Lot Dimensions are 74 x 120
- Backs to Open Ground
- Level Lot
Parking
- 2 Car Attached Garage
Home Design
- Brick Exterior Construction
- Slab Foundation
- Vinyl Construction Material
Interior Spaces
- 2,544 Sq Ft Home
- 2-Story Property
- Open Floorplan
- Crown Molding
- Ceiling Fan
- 1 Fireplace
- Washer and Electric Dryer Hookup
Kitchen
- Eat-In Kitchen
- Breakfast Bar
Bedrooms and Bathrooms
- 4 Bedrooms
- En-Suite Primary Bedroom
- Walk-In Closet
- Bathtub With Separate Shower Stall
Outdoor Features
- Covered patio or porch
Schools
- West Terrace Elementary School
- Perry Heights Middle School
- Francis Joseph Reitz High School
Utilities
- Central Air
- Heating System Uses Gas
Community Details
- Enclave At Eagle Cliff Subdivision
Listing and Financial Details
- Assessor Parcel Number 82-05-29-007-549.008-024
Ownership History
Purchase Details
Home Financials for this Owner
Home Financials are based on the most recent Mortgage that was taken out on this home.Purchase Details
Home Financials for this Owner
Home Financials are based on the most recent Mortgage that was taken out on this home.Purchase Details
Home Financials for this Owner
Home Financials are based on the most recent Mortgage that was taken out on this home.Purchase Details
Similar Homes in Evansville, IN
Home Values in the Area
Average Home Value in this Area
Purchase History
| Date | Type | Sale Price | Title Company |
|---|---|---|---|
| Warranty Deed | -- | None Listed On Document | |
| Warranty Deed | -- | None Available | |
| Warranty Deed | -- | -- | |
| Warranty Deed | -- | -- |
Mortgage History
| Date | Status | Loan Amount | Loan Type |
|---|---|---|---|
| Open | $200,000 | New Conventional | |
| Previous Owner | $62,216 | New Conventional | |
| Previous Owner | $248,000 | New Conventional | |
| Previous Owner | $197,430 | New Conventional |
Property History
| Date | Event | Price | Change | Sq Ft Price |
|---|---|---|---|---|
| 03/07/2025 03/07/25 | Sold | $310,000 | -6.1% | $122 / Sq Ft |
| 02/14/2025 02/14/25 | Pending | -- | -- | -- |
| 02/11/2025 02/11/25 | For Sale | $330,000 | 0.0% | $130 / Sq Ft |
| 01/28/2025 01/28/25 | Pending | -- | -- | -- |
| 01/14/2025 01/14/25 | Price Changed | $330,000 | -1.5% | $130 / Sq Ft |
| 01/02/2025 01/02/25 | Price Changed | $335,000 | -1.5% | $132 / Sq Ft |
| 12/19/2024 12/19/24 | Price Changed | $340,000 | -1.4% | $134 / Sq Ft |
| 12/05/2024 12/05/24 | Price Changed | $345,000 | -1.4% | $136 / Sq Ft |
| 11/06/2024 11/06/24 | For Sale | $350,000 | -- | $138 / Sq Ft |
Tax History Compared to Growth
Tax History
| Year | Tax Paid | Tax Assessment Tax Assessment Total Assessment is a certain percentage of the fair market value that is determined by local assessors to be the total taxable value of land and additions on the property. | Land | Improvement |
|---|---|---|---|---|
| 2024 | $3,753 | $347,200 | $20,900 | $326,300 |
| 2023 | $3,543 | $338,200 | $20,900 | $317,300 |
| 2022 | $3,485 | $316,600 | $20,900 | $295,700 |
| 2021 | $3,000 | $268,400 | $20,900 | $247,500 |
| 2020 | $2,957 | $271,000 | $20,900 | $250,100 |
| 2019 | $2,751 | $254,000 | $20,900 | $233,100 |
| 2018 | $2,732 | $254,000 | $20,900 | $233,100 |
| 2017 | $2,130 | $210,000 | $20,900 | $189,100 |
| 2016 | $2,062 | $209,400 | $20,800 | $188,600 |
Agents Affiliated with this Home
-
Katie Ritter

Seller's Agent in 2025
Katie Ritter
@properties
(812) 802-9918
17 Total Sales
-
Alexis Acton

Buyer's Agent in 2025
Alexis Acton
Key Associates Signature Realty
(812) 457-4523
59 Total Sales
Map
Source: Indiana Regional MLS
MLS Number: 202443163
APN: 82-05-29-007-549.008-024
- 7150 Arden Ct
- 6001 Felstead Rd
- 7716 Huckleberry Ln
- 8110 Upper West Terrace Dr
- 17 Williams Rd
- 7601 Eichele Dr
- 7700 Hogue Rd
- 8036 Wolf Creek Ct
- 2025 Hillside Dr
- 0 Middle Mount Vernon Rd Unit 202518552
- 302 Westmore Dr
- 5215 Bridgeview Dr
- 6401 Middle Mount Vernon Rd
- 115 Nunning Rd
- 4800 Middle Mount Vernon Parcel #2 Rd
- 4710 Cottonwood Ct
- 2825 Selzer Rd
- 511 S Red Bank Rd
- 1920 Mcdowell Rd
- 49 Roesner Rd

