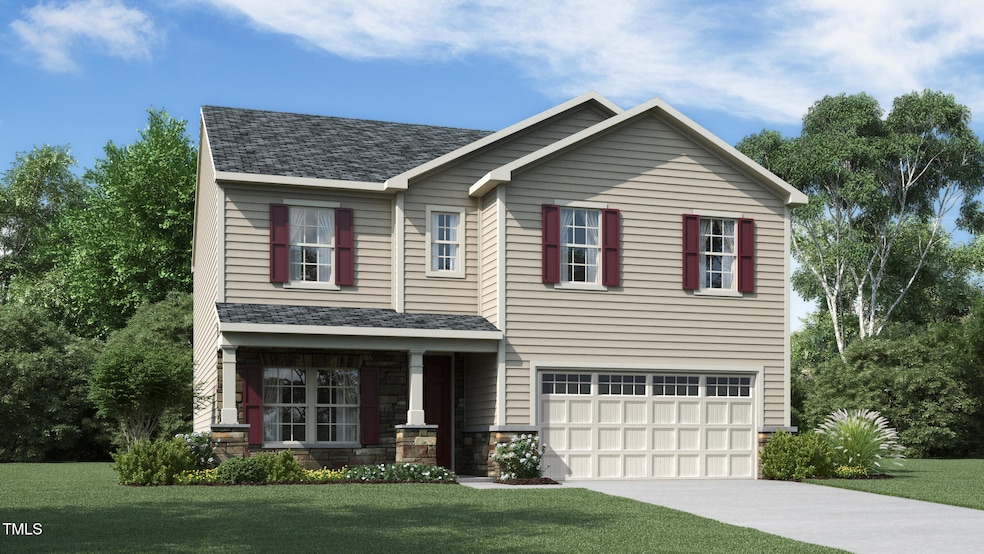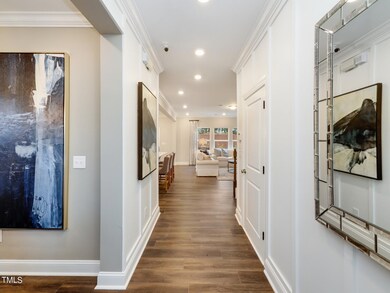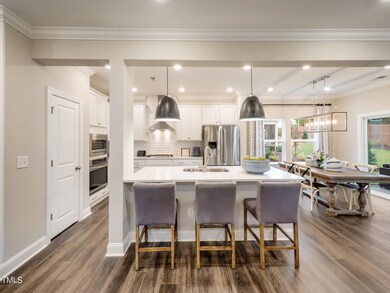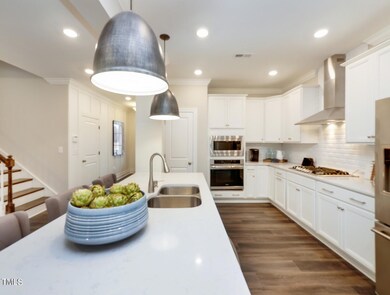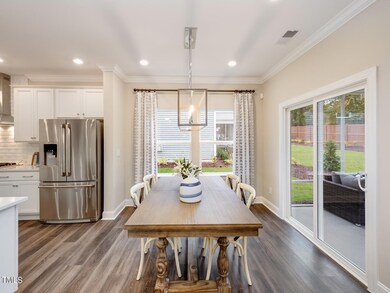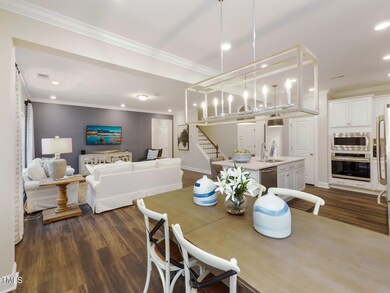
909 Thimbleweed Way Wake Forest, NC 27587
Highlights
- New Construction
- Transitional Architecture
- Loft
- Sanford Creek Elementary School Rated A-
- Main Floor Bedroom
- High Ceiling
About This Home
As of June 2025Award winning Landrum III floorplan in Austin Creek neighborhood with February 25 anticipated completion. Featuring 5 bedrooms (including 1st floor guest suite), 3 full baths, formal dining, game room and screen porch, gourmet kitchen with quartz countertops and 42 inch cabinets, large kitchen island, full oak treads staircase, oversized glazed porcelain tiles in baths and many more designer options. Close to shopping, restaurants and more! Use address of 2016 Birdhouse Lane, Wake Forest, NC.
Last Agent to Sell the Property
Lennar Carolinas LLC License #221454 Listed on: 03/12/2025

Home Details
Home Type
- Single Family
Year Built
- Built in 2025 | New Construction
HOA Fees
- $75 Monthly HOA Fees
Parking
- 2 Car Attached Garage
- Front Facing Garage
Home Design
- Home is estimated to be completed on 6/30/25
- Transitional Architecture
- Brick or Stone Mason
- Block Foundation
- Frame Construction
- Architectural Shingle Roof
- Stone
Interior Spaces
- 2,619 Sq Ft Home
- 2-Story Property
- High Ceiling
- Great Room
- Breakfast Room
- Dining Room
- Loft
- Screened Porch
- Gas Range
- Laundry on upper level
Flooring
- Carpet
- Tile
- Luxury Vinyl Tile
Bedrooms and Bathrooms
- 5 Bedrooms
- Main Floor Bedroom
- 3 Full Bathrooms
- Double Vanity
- Private Water Closet
- Soaking Tub
- Walk-in Shower
Schools
- Sanford Creek Elementary School
- Wake Forest Middle School
- Wake Forest High School
Utilities
- Forced Air Zoned Heating and Cooling System
- Heating System Uses Natural Gas
- Tankless Water Heater
Additional Features
- Patio
- 10,019 Sq Ft Lot
Community Details
Overview
- Aamc Association, Phone Number (919) 787-9000
- Built by Lennar
- Austin Creek Subdivision, Landrum Iii Floorplan
Recreation
- Community Pool
- Trails
Similar Homes in Wake Forest, NC
Home Values in the Area
Average Home Value in this Area
Property History
| Date | Event | Price | Change | Sq Ft Price |
|---|---|---|---|---|
| 06/20/2025 06/20/25 | Sold | $540,075 | -0.6% | $206 / Sq Ft |
| 03/14/2025 03/14/25 | Pending | -- | -- | -- |
| 03/12/2025 03/12/25 | For Sale | $543,075 | +0.6% | $207 / Sq Ft |
| 03/12/2025 03/12/25 | For Sale | $540,075 | -- | $206 / Sq Ft |
Tax History Compared to Growth
Agents Affiliated with this Home
-

Seller's Agent in 2025
John Christy
Lennar Carolinas LLC
(919) 337-9420
32 in this area
605 Total Sales
-

Seller Co-Listing Agent in 2025
Rj Wiley
Lennar Carolinas LLC
(919) 740-1615
260 in this area
439 Total Sales
-

Buyer's Agent in 2025
D'Lynn Nettles
Choice Residential Real Estate
(919) 271-8870
4 in this area
22 Total Sales
-
D
Buyer's Agent in 2025
D'Lynn Klema
Coldwell Banker HPW
Map
Source: Doorify MLS
MLS Number: 10081721
- 2016 Birdhouse Ln
- 937 Thimbleweed Way
- 908 Thimbleweed Way
- 2016 Birdhouse Ln
- 2016 Birdhouse Ln
- 2016 Birdhouse Ln
- 2009 Birdhouse Ln
- 317 Kavanaugh Rd
- 417 Austin View Blvd
- 412 Kavanaugh Rd
- 321 Kavanaugh Rd
- 1816 Birdhouse Ln
- 1716 Longmont Dr
- 901 Thimbleweed Way
- 6533 Winter Spring Dr
- 417 Marthas View Way
- 1833 Longmont Dr
- 505 Marthas View Way
- 1352 Bessie Ct
- 509 Marthas View Way
