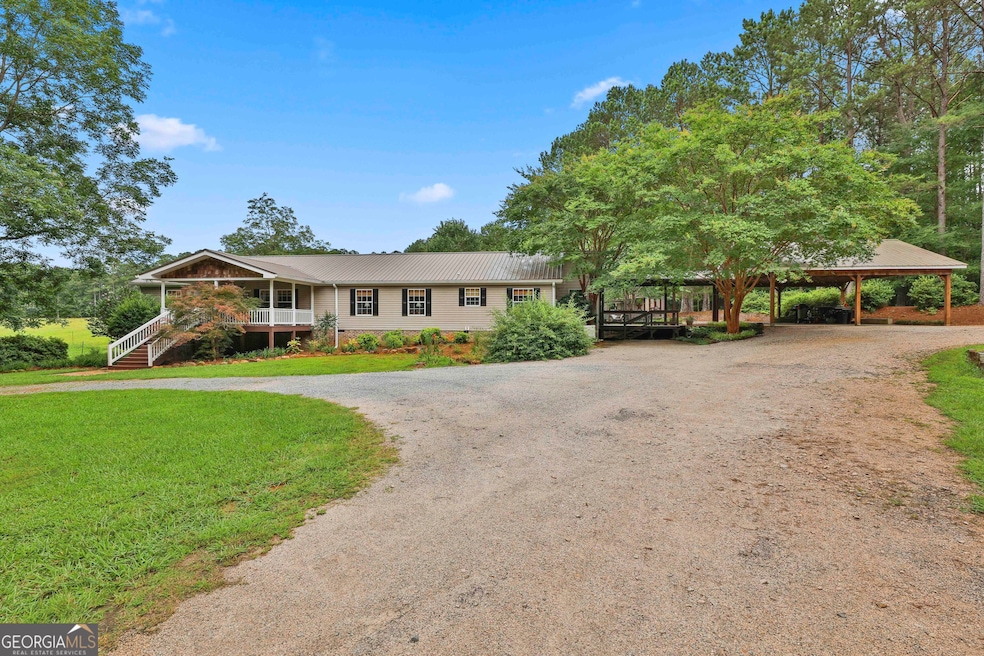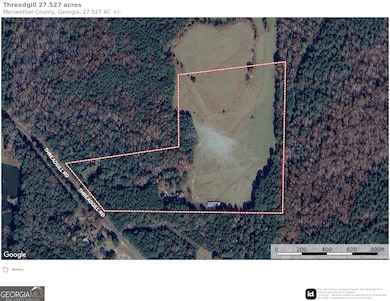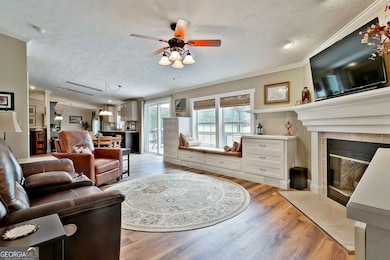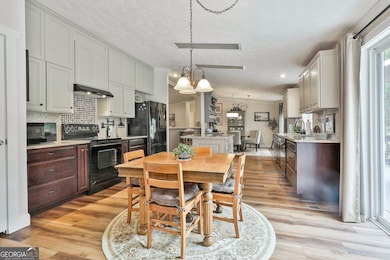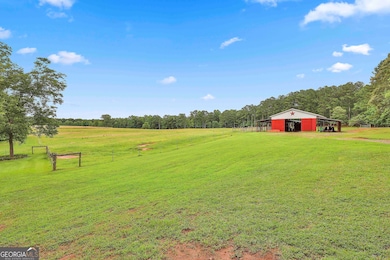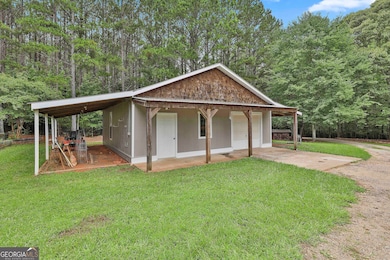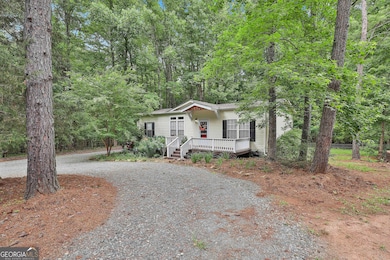909 Threadgill Rd Stovall, GA 30222
Estimated payment $3,594/month
Highlights
- Hot Property
- Barn
- RV or Boat Parking
- Additional Residence on Property
- Second Kitchen
- 27.53 Acre Lot
About This Home
27 ACRES OF FENCED ESTABLISHED PASTURE WITH TWO HOMES, BARN, SHOP, SHED & ROOM TO ROAM! This versatile property offers everything you need for country living with modern comforts. The wooded area contains a seasonal wet weather creek w/ spring. The land has pasture fencing, complete with a 30x50 barn featuring two 10' lean-tos, two 15x12 rear stalls, water and a dedicated feed/tack room. There's also a separate shed with its own lean-to and a 30x30 shop with two 10x30 lean-tos, power and a roll-up door-perfect for projects or equipment storage. The main home boasts 2,432 sqft (3 beds/2 baths) of thoughtfully designed living space, including a huge open kitchen with island, walk-in pantry with custom shelving, full appliance package, breakfast area and a cozy keeping room. Enjoy a separate dining room, spacious family room and loads of natural light. All three bedrooms feature large walk-in closets and the primary suite includes a spa-like bath with soaking tub, separate shower, dual vanity and a private flex room ideal for an office, craft space, nursery or even an oversized dressing room. Mudroom includes washer and dryer and the custom built-ins throughout offer smart stylish storage. A Generac generator, installed in 2025, powers the main home, barn and shop giving you peace of mind year-round. The main home also has an attached 2-car carport and an expansive composite deck perfect for entertaining. The second home is 1,144 sqft (3 beds/2 baths) with a split-bedroom plan, family room and eat-in kitchen It is currently rented month-to-month-tenant can stay or go! This is a rare opportunity to enjoy wide open space, functional amenities and income potential all in one. The main home is a 2005 Palm Harbor manufactured home. The 2nd home is a 2013 Clayton manufactured home. Property is currently under CUVA as of 2019 - great tax benefit. For home w/ land loans contact Alice Nelson w/ AgSouth. Ask me for her info!
Home Details
Home Type
- Single Family
Est. Annual Taxes
- $506
Year Built
- Built in 2005
Lot Details
- 27.53 Acre Lot
- Fenced
- Private Lot
- Level Lot
- Open Lot
- Cleared Lot
- Wooded Lot
Home Design
- Pillar, Post or Pier Foundation
- Block Foundation
- Composition Roof
- Metal Roof
- Vinyl Siding
Interior Spaces
- 3,576 Sq Ft Home
- 1-Story Property
- Bookcases
- Beamed Ceilings
- Ceiling Fan
- Factory Built Fireplace
- Double Pane Windows
- Window Treatments
- Family Room with Fireplace
- 2 Fireplaces
- Combination Dining and Living Room
- Home Office
- Keeping Room
- Crawl Space
- Fire and Smoke Detector
Kitchen
- Second Kitchen
- Breakfast Area or Nook
- Breakfast Bar
- Oven or Range
- Microwave
- Dishwasher
- Solid Surface Countertops
Flooring
- Carpet
- Tile
- Vinyl
Bedrooms and Bathrooms
- 6 Main Level Bedrooms
- Walk-In Closet
- 4 Full Bathrooms
- Double Vanity
- Soaking Tub
- Bathtub Includes Tile Surround
- Separate Shower
Laundry
- Laundry in Mud Room
- Laundry Room
- Dryer
- Washer
Parking
- Garage
- Carport
- Parking Storage or Cabinetry
- Parking Accessed On Kitchen Level
- Side or Rear Entrance to Parking
- RV or Boat Parking
Outdoor Features
- Deck
- Patio
- Separate Outdoor Workshop
- Shed
- Outbuilding
- Porch
Additional Homes
- Additional Residence on Property
Schools
- George E Washington Elementary School
- Greenville Middle School
- Greenville High School
Farming
- Barn
- Pasture
Utilities
- Central Heating and Cooling System
- Underground Utilities
- 220 Volts
- Power Generator
- Propane
- Well
- Electric Water Heater
- Septic Tank
- High Speed Internet
- Phone Available
Community Details
- No Home Owners Association
Listing and Financial Details
- Tax Lot 148
Map
Home Values in the Area
Average Home Value in this Area
Property History
| Date | Event | Price | Change | Sq Ft Price |
|---|---|---|---|---|
| 06/19/2025 06/19/25 | For Sale | $640,000 | -- | $179 / Sq Ft |
Source: Georgia MLS
MLS Number: 10547430
- 0 Owens Rd Unit 219685
- 934 R D Hill St
- 568 S Talbotton St
- 8030 College St
- 420 Lagrange St
- 421 Lagrange St
- 0 Winter Rd Unit 10499103
- 570 Gay Connector Rd
- 888 Highway 100
- 16109 Woodbury Hwy
- 6100 White House Pkwy
- 501 Raleigh Rd
- 0 Winter Rd Unit 10498954
- 0 Persimmon Ln Unit 10535478
- 2311 Durand Hwy
- 75 Lee Ln
- 11881 Whitehouse Pkwy
- 11556 Whitehouse Pkwy
- 0 Pilgrim Rest Church Rd
- 0 Rocky Mount Rd Unit 10475159
