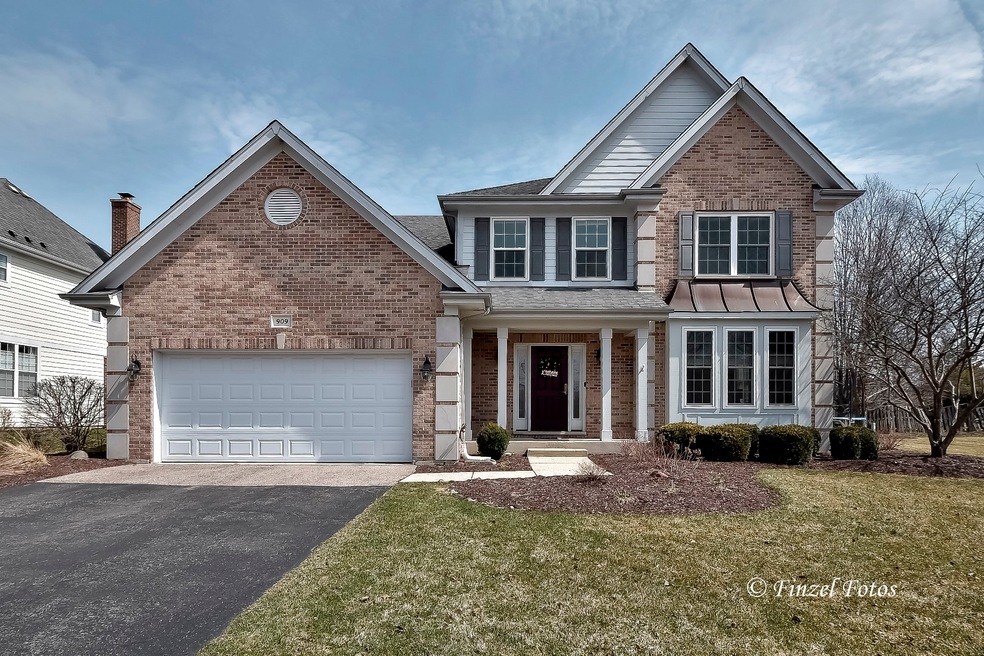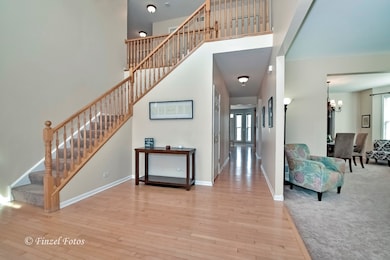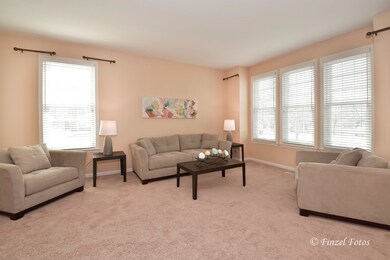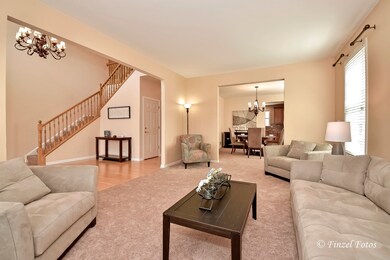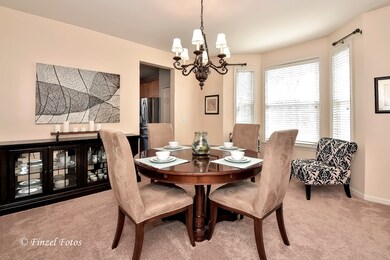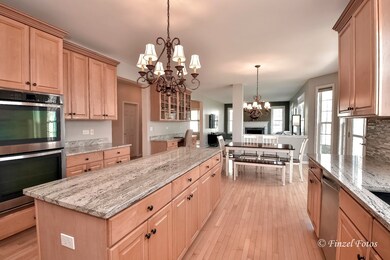
909 W Aspen Ct Palatine, IL 60067
Baldwin NeighborhoodEstimated Value: $717,173 - $730,000
Highlights
- Home Theater
- Recreation Room
- Wood Flooring
- Palatine High School Rated A
- Vaulted Ceiling
- Den
About This Home
As of June 2019Impressively spacious, meticulously maintained move-in ready 'smart' home located on quiet cul-de-sac boasting 3 levels of finished living space! Updated gourmet kitchen: 42" maple cabinetry, SS appliances, granite counters & sunny eat-in area opens to huge family room; 9' 1st flr ceilings; hardwood floors; formal LR/DR; den; 1st flr full bath. Expansive master retreat features tray ceiling & remodeled en suite, including double sinks, modern shower, luxurious soaking tub & walk-in closets; 3 additional large bedrooms share a full bathroom. The deep pour finished basement is an entertainer's dream! So many areas to dedicate to your interests, including rec room, impressive bar, game room, media room. 5th bedroom (used as exercise room) & full bath ideal for in-law arrangement. Other features: fully networked on all levels; Nest thermostat, door bell & smoke detectors; epoxy floored 2-car garage wired for electric car chargers. Newer windows, front door, fence. See your new home today!
Last Agent to Sell the Property
HomeSmart Connect LLC License #475148451 Listed on: 04/02/2019

Home Details
Home Type
- Single Family
Est. Annual Taxes
- $12,352
Year Built
- 2001
Lot Details
- Cul-De-Sac
- East or West Exposure
HOA Fees
- $43 per month
Parking
- Attached Garage
- Garage Transmitter
- Garage Door Opener
- Driveway
- Garage Is Owned
Home Design
- Brick Exterior Construction
- Slab Foundation
- Frame Construction
- Asphalt Shingled Roof
Interior Spaces
- Wet Bar
- Vaulted Ceiling
- Gas Log Fireplace
- Entrance Foyer
- Dining Area
- Home Theater
- Den
- Recreation Room
- Game Room
- Wood Flooring
Kitchen
- Breakfast Bar
- Walk-In Pantry
- Double Oven
- Cooktop
- Microwave
- Dishwasher
- Stainless Steel Appliances
- Kitchen Island
- Disposal
Bedrooms and Bathrooms
- Walk-In Closet
- Primary Bathroom is a Full Bathroom
- Bathroom on Main Level
- Dual Sinks
- Soaking Tub
- Separate Shower
Finished Basement
- Basement Fills Entire Space Under The House
- Finished Basement Bathroom
Outdoor Features
- Brick Porch or Patio
Utilities
- Forced Air Zoned Heating and Cooling System
- Heating System Uses Gas
- Lake Michigan Water
Listing and Financial Details
- Homeowner Tax Exemptions
Ownership History
Purchase Details
Home Financials for this Owner
Home Financials are based on the most recent Mortgage that was taken out on this home.Purchase Details
Home Financials for this Owner
Home Financials are based on the most recent Mortgage that was taken out on this home.Purchase Details
Purchase Details
Purchase Details
Purchase Details
Home Financials for this Owner
Home Financials are based on the most recent Mortgage that was taken out on this home.Similar Homes in Palatine, IL
Home Values in the Area
Average Home Value in this Area
Purchase History
| Date | Buyer | Sale Price | Title Company |
|---|---|---|---|
| El Zein Nader H | $484,000 | Attorney | |
| Mardis Jerrel L | $450,000 | None Available | |
| Vizcaino Cecilia | $490,000 | Chicago Title Insurance Co | |
| Matusiak Robert A | -- | None Available | |
| Matusiak Robert A | -- | None Available | |
| Matusiak Robert A | -- | -- | |
| Matusiak Robert A | $514,500 | Chicago Title Insurance Co |
Mortgage History
| Date | Status | Borrower | Loan Amount |
|---|---|---|---|
| Open | El Zein Nader El | $441,400 | |
| Closed | El Zein Nader | $433,400 | |
| Closed | El Zein Nader H | $435,600 | |
| Previous Owner | Mardis Jerrell L | $416,500 | |
| Previous Owner | Mardis Jerrel L | $417,175 | |
| Previous Owner | Matusiak Robert A | $365,000 |
Property History
| Date | Event | Price | Change | Sq Ft Price |
|---|---|---|---|---|
| 06/14/2019 06/14/19 | Sold | $484,000 | -1.2% | $130 / Sq Ft |
| 04/30/2019 04/30/19 | Pending | -- | -- | -- |
| 04/13/2019 04/13/19 | Price Changed | $489,999 | -2.0% | $132 / Sq Ft |
| 04/02/2019 04/02/19 | For Sale | $499,999 | +11.1% | $135 / Sq Ft |
| 09/03/2013 09/03/13 | Sold | $450,000 | -2.2% | $121 / Sq Ft |
| 06/15/2013 06/15/13 | Pending | -- | -- | -- |
| 06/13/2013 06/13/13 | Price Changed | $459,900 | -5.7% | $124 / Sq Ft |
| 06/06/2013 06/06/13 | Price Changed | $487,500 | -2.5% | $131 / Sq Ft |
| 05/24/2013 05/24/13 | Price Changed | $499,900 | -9.0% | $135 / Sq Ft |
| 05/13/2013 05/13/13 | Price Changed | $549,500 | -1.1% | $148 / Sq Ft |
| 04/07/2013 04/07/13 | Price Changed | $555,700 | -0.8% | $150 / Sq Ft |
| 02/23/2013 02/23/13 | Price Changed | $560,000 | -5.9% | $151 / Sq Ft |
| 11/23/2012 11/23/12 | Price Changed | $594,900 | -0.4% | $160 / Sq Ft |
| 10/21/2012 10/21/12 | Price Changed | $597,400 | -0.4% | $161 / Sq Ft |
| 09/11/2012 09/11/12 | For Sale | $599,900 | -- | $162 / Sq Ft |
Tax History Compared to Growth
Tax History
| Year | Tax Paid | Tax Assessment Tax Assessment Total Assessment is a certain percentage of the fair market value that is determined by local assessors to be the total taxable value of land and additions on the property. | Land | Improvement |
|---|---|---|---|---|
| 2024 | $12,352 | $46,550 | $5,914 | $40,636 |
| 2023 | $12,352 | $46,550 | $5,914 | $40,636 |
| 2022 | $12,352 | $46,550 | $5,914 | $40,636 |
| 2021 | $13,103 | $43,677 | $3,449 | $40,228 |
| 2020 | $12,981 | $43,677 | $3,449 | $40,228 |
| 2019 | $12,966 | $48,639 | $3,449 | $45,190 |
| 2018 | $12,917 | $45,000 | $3,203 | $41,797 |
| 2017 | $12,691 | $45,000 | $3,203 | $41,797 |
| 2016 | $12,051 | $45,000 | $3,203 | $41,797 |
| 2015 | $13,922 | $47,934 | $2,957 | $44,977 |
| 2014 | $14,325 | $49,765 | $2,957 | $46,808 |
| 2013 | $14,718 | $49,765 | $2,957 | $46,808 |
Agents Affiliated with this Home
-
Tammy Hufford

Seller's Agent in 2019
Tammy Hufford
HomeSmart Connect LLC
(815) 540-7671
1 in this area
19 Total Sales
-
Richard Radwan

Buyer's Agent in 2019
Richard Radwan
Baird Warner
(815) 814-6221
19 Total Sales
-
Karina Chavez

Seller's Agent in 2013
Karina Chavez
eXp Realty, LLC
(847) 293-1705
1 in this area
179 Total Sales
Map
Source: Midwest Real Estate Data (MRED)
MLS Number: MRD10328751
APN: 02-09-203-033-0000
- 1394 N Knollwood Dr Unit D5
- 1352 N Knollwood Dr
- 1242 N Knollwood Dr
- 1295 N Sterling Ave Unit 19208
- 1112 N Perry Dr
- 1282 N Grove Ave
- 1016 N Knollwood Dr
- 805 W Poplar St
- 552 N Quentin Rd
- 884 N Quentin Rd
- 917 N Coolidge Ave
- 880 N Quentin Rd
- 1055 W Myrtle St
- 874 W Goodrich Place Unit 52
- 28 Portage Ave
- 30 N Portage Ave
- 29 Portage Ave
- 1479 N Denton Ave
- 1048 N Palos Ave
- 1580 W North St
- 909 W Aspen Ct
- 905 W Aspen Ct
- 913 W Aspen Ct
- 885 W Dundee Rd
- 901 W Aspen Ct
- 933 W Aspen Ct
- 930 W Aspen Ct
- 1278 N Lakeview Dr
- 1280 N Lakeview Dr
- 886 W Dundee Rd
- 1276 N Lakeview Dr
- 942 W Aspen Ct
- 1286 N Lakeview Dr
- 945 W Aspen Ct
- 1288 N Lakeview Dr
- 1270 N Forest View Cir
- 954 W Aspen Ct
- 957 W Aspen Ct
- 1272 N Forest View Cir
- 1290 N Lakeview Dr
