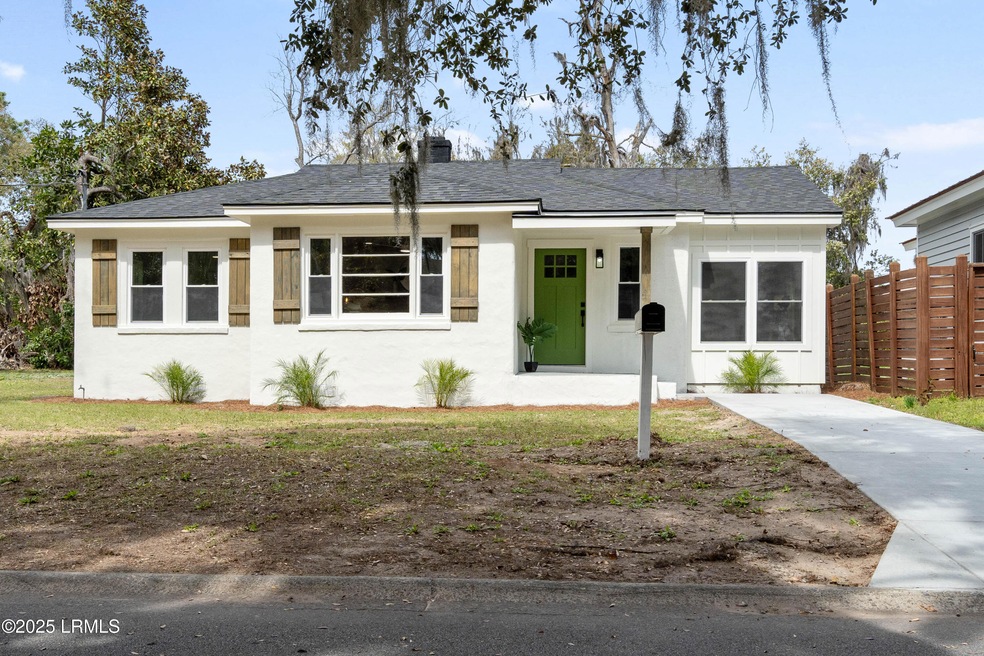PRICE REDUCED FOR QUICK SALE! Located in the heart of Beaufort's Historic District, 909 Washington St offers the perfect blend of historic charm and modern convenience. LIMITED TIME BUYER INCENTIVE: Use our preferred lender and lock in rates as low as 4.99 - ask for details! Just blocks from Bay St, the Marina, and downtown shops and restaurants, this home is in a prime, highly walkable location. Completely renovated, it boasts ALL new major systems, including a new roof, HVAC, electric, and plumbing, ensuring low-maintenance living. Inside, the professionally designed coastal modern finishes create a bright and airy feel, with an open floor plan that flows seamlessly to a brand-new outdoor patio—perfect for entertaining. Unlike most downtown properties, this home sits on a rare oversized lot, providing ample space to enjoy the outdoors or expand with no flood zone. Listed well below appraised value, this is an incredible opportunity to walk into your new home with fabulous equity. Plus, plans for a 610 sq. ft. ADU are already in the approved, offering even more potential!The property owner is a licensed real estate agent.







