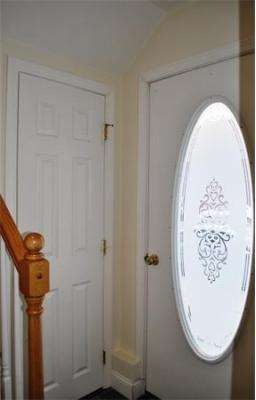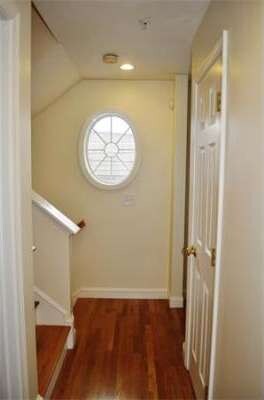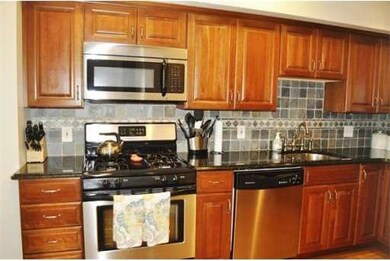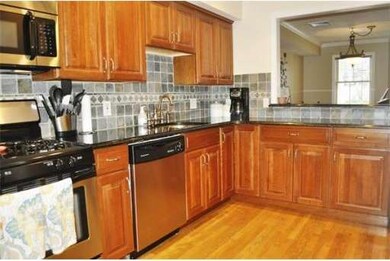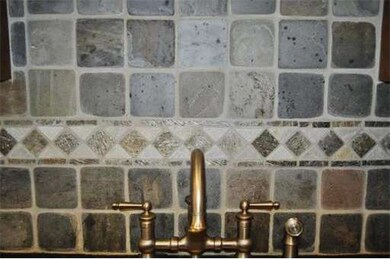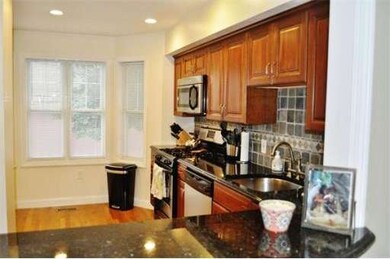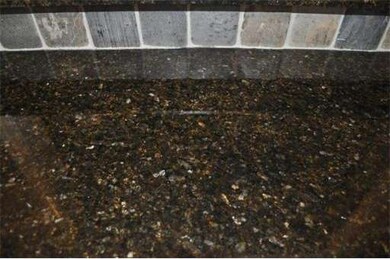
909 Washington St Unit 5 Norwood, MA 02062
Norwood Centre NeighborhoodAbout This Home
As of August 2021Especially appointed Townhome in popular Washington Sq. Condominiums. Freshly painted and pristine the unit boost wainscoting, crown molding, mahogany in-laid floors, granite counters in kitchen and both baths, beautiful kitchen tile design, stainless steel appliances, granite surround gas fireplace, open floor plan and two car garage. Walk to train and center of town. Low condo fees! Welcome Home!
Last Agent to Sell the Property
Mary Parker
Berkshire Hathaway HomeServices Commonwealth Real Estate License #449523238 Listed on: 09/03/2013
Property Details
Home Type
Condominium
Est. Annual Taxes
$55
Year Built
2004
Lot Details
0
Listing Details
- Unit Level: 1
- Unit Placement: Middle
- Special Features: None
- Property Sub Type: Condos
- Year Built: 2004
Interior Features
- Has Basement: No
- Fireplaces: 1
- Number of Rooms: 5
- Amenities: Public Transportation, Shopping, Swimming Pool, Park, Golf Course, Medical Facility, House of Worship, Private School, Public School, T-Station
- Electric: Circuit Breakers, 200 Amps
- Energy: Insulated Windows, Insulated Doors
- Flooring: Tile, Wall to Wall Carpet, Hardwood
- Insulation: Full, Fiberglass
- Interior Amenities: Central Vacuum, Security System, Cable Available
- Bedroom 2: Third Floor
- Bathroom #1: Second Floor
- Bathroom #2: Third Floor
- Kitchen: Second Floor
- Laundry Room: Second Floor
- Living Room: Second Floor
- Master Bedroom: Third Floor
- Master Bedroom Description: Closet, Flooring - Wall to Wall Carpet
- Dining Room: Second Floor
Exterior Features
- Construction: Brick
- Exterior: Vinyl, Brick
- Exterior Unit Features: Decorative Lighting, Professional Landscaping
Garage/Parking
- Garage Parking: Attached, Under, Garage Door Opener
- Garage Spaces: 2
- Parking: Common, Guest, Paved Driveway
- Parking Spaces: 1
Utilities
- Cooling Zones: 1
- Heat Zones: 1
- Hot Water: Natural Gas, Tank
- Utility Connections: for Gas Range, for Gas Oven, for Electric Dryer, Washer Hookup
Condo/Co-op/Association
- Association Fee Includes: Water, Sewer, Master Insurance, Exterior Maintenance, Landscaping, Snow Removal, Refuse Removal
- Management: Professional - Off Site
- Pets Allowed: Yes w/ Restrictions
- No Units: 13
- Unit Building: 5
Ownership History
Purchase Details
Home Financials for this Owner
Home Financials are based on the most recent Mortgage that was taken out on this home.Purchase Details
Home Financials for this Owner
Home Financials are based on the most recent Mortgage that was taken out on this home.Purchase Details
Home Financials for this Owner
Home Financials are based on the most recent Mortgage that was taken out on this home.Similar Homes in Norwood, MA
Home Values in the Area
Average Home Value in this Area
Purchase History
| Date | Type | Sale Price | Title Company |
|---|---|---|---|
| Not Resolvable | $430,000 | None Available | |
| Not Resolvable | $309,000 | -- | |
| Deed | $300,000 | -- |
Mortgage History
| Date | Status | Loan Amount | Loan Type |
|---|---|---|---|
| Open | $387,000 | Purchase Money Mortgage | |
| Previous Owner | $267,000 | No Value Available | |
| Previous Owner | $270,000 | Purchase Money Mortgage |
Property History
| Date | Event | Price | Change | Sq Ft Price |
|---|---|---|---|---|
| 08/10/2021 08/10/21 | Sold | $430,000 | -4.4% | $231 / Sq Ft |
| 07/09/2021 07/09/21 | Pending | -- | -- | -- |
| 07/05/2021 07/05/21 | For Sale | $449,900 | +28.5% | $242 / Sq Ft |
| 07/27/2016 07/27/16 | Sold | $350,000 | 0.0% | $188 / Sq Ft |
| 05/29/2016 05/29/16 | Pending | -- | -- | -- |
| 05/11/2016 05/11/16 | For Sale | $350,000 | +13.3% | $188 / Sq Ft |
| 11/22/2013 11/22/13 | Sold | $309,000 | 0.0% | $166 / Sq Ft |
| 11/19/2013 11/19/13 | Pending | -- | -- | -- |
| 10/17/2013 10/17/13 | Off Market | $309,000 | -- | -- |
| 09/03/2013 09/03/13 | For Sale | $329,000 | -- | $177 / Sq Ft |
Tax History Compared to Growth
Tax History
| Year | Tax Paid | Tax Assessment Tax Assessment Total Assessment is a certain percentage of the fair market value that is determined by local assessors to be the total taxable value of land and additions on the property. | Land | Improvement |
|---|---|---|---|---|
| 2025 | $55 | $526,000 | $0 | $526,000 |
| 2024 | $4,413 | $421,500 | $0 | $421,500 |
| 2023 | $4,000 | $387,600 | $0 | $387,600 |
| 2022 | $5,209 | $484,600 | $0 | $484,600 |
| 2021 | $4,586 | $404,400 | $0 | $404,400 |
| 2020 | $4,327 | $388,100 | $0 | $388,100 |
| 2019 | $4,063 | $373,100 | $0 | $373,100 |
| 2018 | $3,900 | $351,700 | $0 | $351,700 |
| 2017 | $3,673 | $329,400 | $0 | $329,400 |
| 2016 | $3,663 | $329,400 | $0 | $329,400 |
| 2015 | $2,999 | $261,500 | $0 | $261,500 |
| 2014 | $2,873 | $248,100 | $0 | $248,100 |
Agents Affiliated with this Home
-
Kristen Meleedy

Seller's Agent in 2021
Kristen Meleedy
Coldwell Banker Realty - Westwood
(774) 406-6533
2 in this area
94 Total Sales
-
Paul Keady

Seller's Agent in 2016
Paul Keady
RE/MAX
(781) 799-5099
24 in this area
82 Total Sales
-
Jill Cohen
J
Buyer's Agent in 2016
Jill Cohen
Redfin Corp.
-
M
Seller's Agent in 2013
Mary Parker
Berkshire Hathaway HomeServices Commonwealth Real Estate
-
Tish Kennedy Dolan
T
Buyer's Agent in 2013
Tish Kennedy Dolan
Louise Condon Realty
(617) 543-8526
1 in this area
10 Total Sales
Map
Source: MLS Property Information Network (MLS PIN)
MLS Number: 71577419
APN: NORW-000003-000007-000013-U000005
- 868 Washington St
- 108 Winslow Ave
- 20 Hoyle St Unit 2
- 25-29 Chapel St
- 31-33 Chapel St
- 147-149 Winslow Ave
- 19 Allen Rd
- 19 Brookfield Rd
- 785 Washington St Unit 207
- 14-16 Quincy Ave
- 1086 Washington St
- 19 Brothers Way
- 38 Cottage St
- 1 Lenox St Unit 115
- 70 Endicott St Unit 201
- 70 Endicott St Unit 1406
- 28 Monroe St
- 14 Alandale Pkwy
- 42 Queensboro Ct Unit 42
- 135 Cottage St Unit 1
