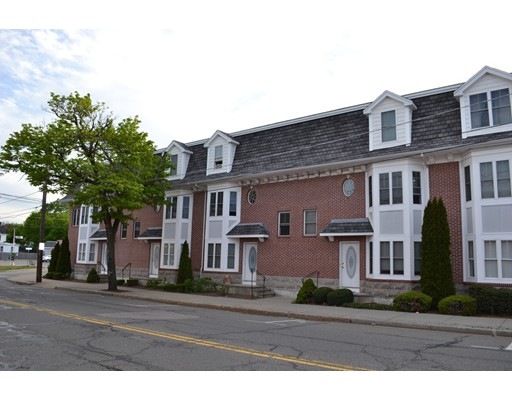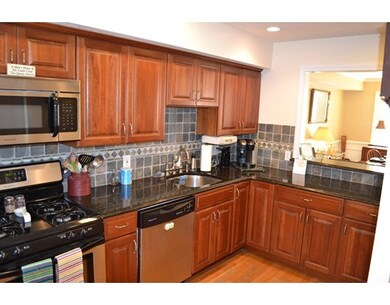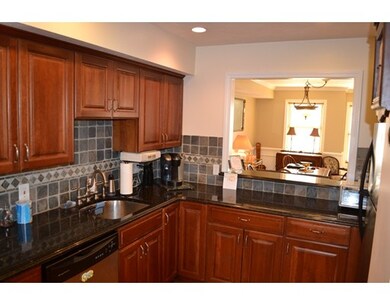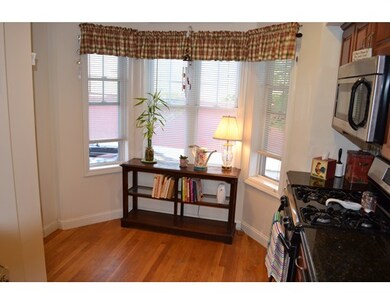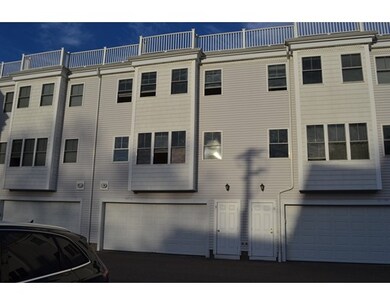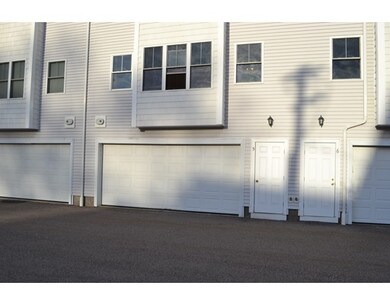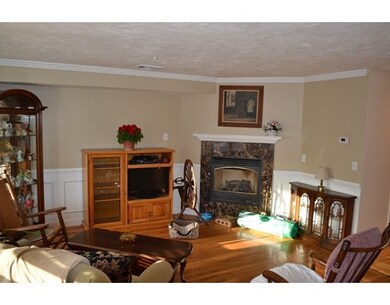
909 Washington St Unit 5 Norwood, MA 02062
Norwood Centre NeighborhoodAbout This Home
As of August 2021Popular Washington Square Condominiums. Spacious 5 room 2 bedroom townhouse with a two car garage. Main level consists of a open dining room living room combination with attractive gas fire place and custom stone facade. Beautiful hardwood floors with a nice mahogany accent. Charming wainscoting, window seat and crown molding finish off this relaxing and bright living area. Very nice granite/cherry kitchen with SS appliances and custom tile back splash and recessed lighting. Second level has a spacious master bedroom with wall to wall and double closets plus second/guest bedroom and full bath. Two car garage with direct access to unit. Lower level has nice storage space. Great unit that is handy to everything.
Last Buyer's Agent
Jill Cohen
Redfin Corp.

Property Details
Home Type
Condominium
Est. Annual Taxes
$55
Year Built
2004
Lot Details
0
Listing Details
- Unit Level: 1
- Property Type: Condominium/Co-Op
- Other Agent: 2.50
- Lead Paint: Unknown
- Special Features: None
- Property Sub Type: Condos
- Year Built: 2004
Interior Features
- Appliances: Range, Dishwasher, Disposal, Refrigerator, Washer, Dryer
- Fireplaces: 1
- Has Basement: Yes
- Fireplaces: 1
- Number of Rooms: 5
- Amenities: Public Transportation, Shopping, Medical Facility, Highway Access, House of Worship, Public School, T-Station
- Electric: Circuit Breakers
- Energy: Insulated Windows
- Flooring: Wall to Wall Carpet, Hardwood
- Interior Amenities: Central Vacuum, Security System
- Bedroom 2: Third Floor, 9X13
- Bathroom #1: Second Floor
- Bathroom #2: Third Floor
- Kitchen: Second Floor
- Laundry Room: Second Floor
- Living Room: Second Floor
- Master Bedroom: Third Floor, 13X19
- Master Bedroom Description: Closet, Flooring - Wall to Wall Carpet
- Dining Room: Second Floor
- No Living Levels: 3
Exterior Features
- Exterior: Vinyl
Garage/Parking
- Garage Parking: Under, Garage Door Opener
- Garage Spaces: 2
- Parking: Off-Street, Common, Guest
- Parking Spaces: 2
Utilities
- Cooling: Central Air
- Heating: Forced Air, Gas
- Cooling Zones: 1
- Heat Zones: 1
- Hot Water: Natural Gas, Tank
- Utility Connections: for Gas Range, for Electric Dryer
- Sewer: City/Town Sewer
- Water: City/Town Water
Condo/Co-op/Association
- Condominium Name: Washington Square Condominiums
- Association Fee Includes: Master Insurance, Landscaping, Snow Removal, Refuse Removal, Water, Sewer
- Management: Professional - Off Site
- Pets Allowed: Yes w/ Restrictions
- No Units: 13
- Unit Building: 5
Fee Information
- Fee Interval: Monthly
Lot Info
- Assessor Parcel Number: M:00003 B:00007 L:00013U5
- Zoning: res
Ownership History
Purchase Details
Home Financials for this Owner
Home Financials are based on the most recent Mortgage that was taken out on this home.Purchase Details
Home Financials for this Owner
Home Financials are based on the most recent Mortgage that was taken out on this home.Purchase Details
Home Financials for this Owner
Home Financials are based on the most recent Mortgage that was taken out on this home.Similar Homes in Norwood, MA
Home Values in the Area
Average Home Value in this Area
Purchase History
| Date | Type | Sale Price | Title Company |
|---|---|---|---|
| Not Resolvable | $430,000 | None Available | |
| Not Resolvable | $309,000 | -- | |
| Deed | $300,000 | -- |
Mortgage History
| Date | Status | Loan Amount | Loan Type |
|---|---|---|---|
| Open | $387,000 | Purchase Money Mortgage | |
| Previous Owner | $267,000 | No Value Available | |
| Previous Owner | $270,000 | Purchase Money Mortgage |
Property History
| Date | Event | Price | Change | Sq Ft Price |
|---|---|---|---|---|
| 08/10/2021 08/10/21 | Sold | $430,000 | -4.4% | $231 / Sq Ft |
| 07/09/2021 07/09/21 | Pending | -- | -- | -- |
| 07/05/2021 07/05/21 | For Sale | $449,900 | +28.5% | $242 / Sq Ft |
| 07/27/2016 07/27/16 | Sold | $350,000 | 0.0% | $188 / Sq Ft |
| 05/29/2016 05/29/16 | Pending | -- | -- | -- |
| 05/11/2016 05/11/16 | For Sale | $350,000 | +13.3% | $188 / Sq Ft |
| 11/22/2013 11/22/13 | Sold | $309,000 | 0.0% | $166 / Sq Ft |
| 11/19/2013 11/19/13 | Pending | -- | -- | -- |
| 10/17/2013 10/17/13 | Off Market | $309,000 | -- | -- |
| 09/03/2013 09/03/13 | For Sale | $329,000 | -- | $177 / Sq Ft |
Tax History Compared to Growth
Tax History
| Year | Tax Paid | Tax Assessment Tax Assessment Total Assessment is a certain percentage of the fair market value that is determined by local assessors to be the total taxable value of land and additions on the property. | Land | Improvement |
|---|---|---|---|---|
| 2025 | $55 | $526,000 | $0 | $526,000 |
| 2024 | $4,413 | $421,500 | $0 | $421,500 |
| 2023 | $4,000 | $387,600 | $0 | $387,600 |
| 2022 | $5,209 | $484,600 | $0 | $484,600 |
| 2021 | $4,586 | $404,400 | $0 | $404,400 |
| 2020 | $4,327 | $388,100 | $0 | $388,100 |
| 2019 | $4,063 | $373,100 | $0 | $373,100 |
| 2018 | $3,900 | $351,700 | $0 | $351,700 |
| 2017 | $3,673 | $329,400 | $0 | $329,400 |
| 2016 | $3,663 | $329,400 | $0 | $329,400 |
| 2015 | $2,999 | $261,500 | $0 | $261,500 |
| 2014 | $2,873 | $248,100 | $0 | $248,100 |
Agents Affiliated with this Home
-
Kristen Meleedy

Seller's Agent in 2021
Kristen Meleedy
Coldwell Banker Realty - Westwood
(774) 406-6533
2 in this area
94 Total Sales
-
Paul Keady

Seller's Agent in 2016
Paul Keady
RE/MAX
(781) 799-5099
23 in this area
82 Total Sales
-
Jill Cohen
J
Buyer's Agent in 2016
Jill Cohen
Redfin Corp.
-
M
Seller's Agent in 2013
Mary Parker
Berkshire Hathaway HomeServices Commonwealth Real Estate
-
Tish Kennedy Dolan
T
Buyer's Agent in 2013
Tish Kennedy Dolan
Louise Condon Realty
(617) 543-8526
1 in this area
10 Total Sales
Map
Source: MLS Property Information Network (MLS PIN)
MLS Number: 72003456
APN: NORW-000003-000007-000013-U000005
- 868 Washington St
- 108 Winslow Ave
- 20 Hoyle St Unit 2
- 25-29 Chapel St
- 31-33 Chapel St
- 147-149 Winslow Ave
- 19 Allen Rd
- 19 Brookfield Rd
- 785 Washington St Unit 207
- 1086 Washington St
- 19 Brothers Way
- 38 Cottage St
- 10 Victoria Cir
- 1 Lenox St Unit 115
- 70 Endicott St Unit 201
- 70 Endicott St Unit 1406
- 28 Monroe St
- 14 Alandale Pkwy
- 42 Queensboro Ct Unit 42
- 135 Cottage St Unit 1
