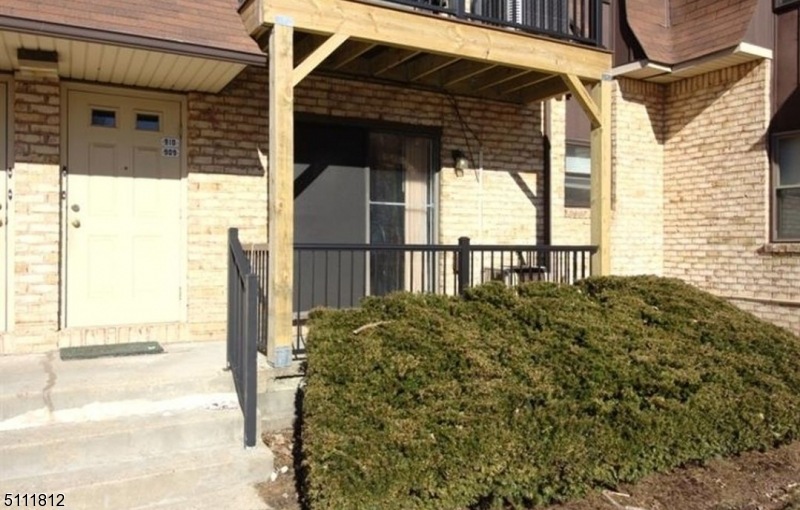909 Yorkshire Dr Unit A4 Flemington, NJ 08822
Highlights
- Private Pool
- Wood Flooring
- Porch
- Hunterdon Central Regional High School District Rated A
- Jogging Path
- Butlers Pantry
About This Home
As of May 2023This is a beautiful FIRST FLOOR unit! One Bedroom with inside access to FULL BASEMENT including Brand new Furnace & Air Conditioning unit (July 2021), Brand new Washer & Dryer (Oct 2021), new Under Cabinet Range Hood (Oct 2021), updated kitchen with extra cabinetry, Corian countertops. Open concept Bright unit with hardwood flooring throughout and Master Bedroom with huge Walk-In-Closet. Very conveniently located near shopping, restaurants and highways of Flemington. Situated in a complex with an in-ground association pool, tennis court and biking/walking/jogging path.
Last Buyer's Agent
ADRIENNE MELILLO
COLDWELL BANKER REALTY
Property Details
Home Type
- Condominium
Est. Annual Taxes
- $2,900
Year Built
- Built in 1985
HOA Fees
- $334 Monthly HOA Fees
Home Design
- Brick Exterior Construction
Interior Spaces
- 1-Story Property
- Blinds
- Family or Dining Combination
- Storage Room
- Utility Room
- Unfinished Basement
Kitchen
- Breakfast Bar
- Butlers Pantry
- Gas Oven or Range
- Recirculated Exhaust Fan
- Microwave
- Dishwasher
Flooring
- Wood
- Vinyl
Bedrooms and Bathrooms
- 1 Bedroom
- Walk-In Closet
- 1 Full Bathroom
- Bathtub with Shower
Laundry
- Laundry Room
- Dryer
- Washer
Home Security
Parking
- 1 Parking Space
- Additional Parking
- Assigned Parking
Outdoor Features
- Private Pool
- Porch
Schools
- Jp Case Middle School
- Hunterdon Cent High School
Utilities
- Forced Air Heating and Cooling System
- One Cooling System Mounted To A Wall/Window
- Standard Electricity
- Gas Water Heater
Listing and Financial Details
- Assessor Parcel Number 1921-00072-0023-00001-0000-C0909
- Tax Block *
Community Details
Overview
- Association fees include maintenance-common area, maintenance-exterior, snow removal, trash collection
Recreation
- Tennis Courts
- Community Pool
- Jogging Path
Pet Policy
- Pets Allowed
Security
- Carbon Monoxide Detectors
- Fire and Smoke Detector
Map
Home Values in the Area
Average Home Value in this Area
Property History
| Date | Event | Price | Change | Sq Ft Price |
|---|---|---|---|---|
| 05/10/2023 05/10/23 | Sold | $225,000 | +13.6% | -- |
| 04/14/2023 04/14/23 | Pending | -- | -- | -- |
| 04/01/2023 04/01/23 | For Sale | $198,000 | +15.8% | -- |
| 02/11/2022 02/11/22 | Sold | $171,000 | -2.2% | -- |
| 01/05/2022 01/05/22 | Pending | -- | -- | -- |
| 11/20/2021 11/20/21 | Price Changed | $174,900 | -2.8% | -- |
| 11/01/2021 11/01/21 | For Sale | $179,900 | +95.5% | -- |
| 12/11/2014 12/11/14 | Sold | $92,000 | -- | -- |
Source: Garden State MLS
MLS Number: 3749514
APN: 21 00072-0023-00001-0000-C0909
- 703 Nottingham Way
- 1304 Normandy Ct Unit B3
- 198 U S Highway 202
- 5 Witzling Ct
- 35 Manchester Rd
- 407 Saddle Ct Unit C0407
- 13 Hancock Ct Unit 289
- 127 Franklin Ct
- 7 Lake Ct
- 11 Saxonney Cir
- 14 Cedar Ct
- 9 Apgar Ct
- 11 Pear Ct
- 606 Revere Ct
- 106 Clark Cir
- 152 Main St
- 31 Canterberry Cir
- 25 Maple Ave
- 254 Hwy20231north A-B
- 70 Canterberry Cir

