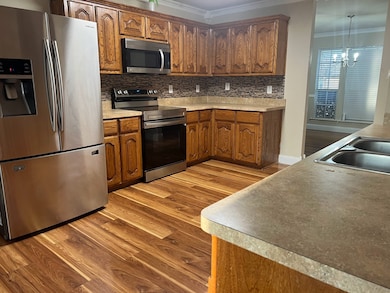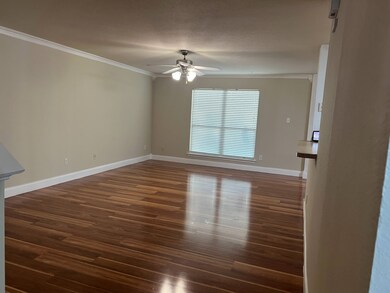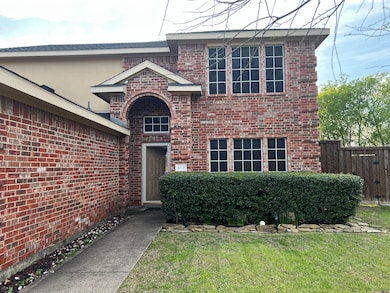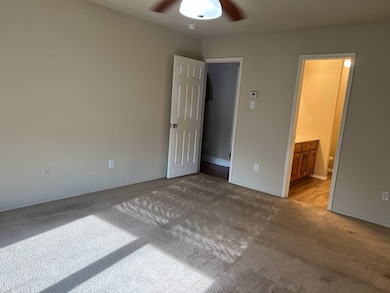
909 Zoe St Royse City, TX 75189
Highlights
- Senior Community
- Granite Countertops
- Eat-In Kitchen
- Traditional Architecture
- 2 Car Attached Garage
- Walk-In Closet
About This Home
As of July 2025Welcome to 909 Zoe Street in Royse City, Texas—a beautifully maintained 4-bedroom, 2.5-bathroom home nestled in the desirable Woodland Creek Phase 1 community. This traditional-style residence offers 2,317 square feet of comfortable living space, perfect for families seeking both functionality and charm.
Upon entering, you're greeted by a spacious layout featuring two living areas and two dining spaces. The primary suite is conveniently located on the main floor, providing a private retreat, while three additional bedrooms and a second living area upstairs offer ample space for family or guests. The eat-in kitchen boasts modern appliances, and flows seamlessly into the living areas, making it ideal for entertaining.
Realtor are related to the sellers.
The home's exterior is equally impressive, with a large front yard shaded by mature trees and a sizable backyard enclosed by a beautiful wood fence, offering privacy and a perfect setting for outdoor activities. Additional features include an attached two-car garage, central heating and cooling, and a security system for added peace of mind.
Located within the Royse City Independent School District, this home is just a short distance from W R (Bill) Fort Elementary School, Royse City Middle School, and Royse City High School. With its combination of comfort, space, and location, 909 Zoe Street is a wonderful place to call home.
Last Agent to Sell the Property
The Hughes Group Real Estate Brokerage Phone: 972-920-5576 License #0378621 Listed on: 05/01/2025
Home Details
Home Type
- Single Family
Est. Annual Taxes
- $2,205
Year Built
- Built in 2005
Lot Details
- 8,451 Sq Ft Lot
- Dog Run
- High Fence
- Wood Fence
- Back Yard
HOA Fees
- $55 Monthly HOA Fees
Parking
- 2 Car Attached Garage
- Front Facing Garage
- Garage Door Opener
- Driveway
Home Design
- Traditional Architecture
- Brick Exterior Construction
- Slab Foundation
- Shingle Roof
- Composition Roof
Interior Spaces
- 2,317 Sq Ft Home
- 2-Story Property
- Ceiling Fan
- Window Treatments
- Fire and Smoke Detector
- Washer
Kitchen
- Eat-In Kitchen
- Electric Range
- <<microwave>>
- Dishwasher
- Granite Countertops
Flooring
- Carpet
- Laminate
Bedrooms and Bathrooms
- 4 Bedrooms
- Walk-In Closet
Eco-Friendly Details
- ENERGY STAR Qualified Equipment for Heating
Schools
- Davis Elementary School
- Royse City High School
Utilities
- Central Heating and Cooling System
- Vented Exhaust Fan
- Gas Water Heater
- High Speed Internet
- Cable TV Available
Community Details
- Senior Community
- Association fees include ground maintenance
- Woodland Creek Of Royse City Association
- Woodland Creek Ph 01 Subdivision
Listing and Financial Details
- Tax Lot 17
- Assessor Parcel Number 5336000B0017000R
Ownership History
Purchase Details
Purchase Details
Home Financials for this Owner
Home Financials are based on the most recent Mortgage that was taken out on this home.Purchase Details
Purchase Details
Purchase Details
Home Financials for this Owner
Home Financials are based on the most recent Mortgage that was taken out on this home.Similar Homes in the area
Home Values in the Area
Average Home Value in this Area
Purchase History
| Date | Type | Sale Price | Title Company |
|---|---|---|---|
| Warranty Deed | -- | None Listed On Document | |
| Vendors Lien | -- | None Available | |
| Warranty Deed | -- | None Available | |
| Trustee Deed | $141,158 | None Available | |
| Vendors Lien | -- | None Available | |
| Vendors Lien | -- | None Available |
Mortgage History
| Date | Status | Loan Amount | Loan Type |
|---|---|---|---|
| Previous Owner | $197,000 | Credit Line Revolving | |
| Previous Owner | $152,000 | Credit Line Revolving | |
| Previous Owner | $145,600 | Stand Alone Refi Refinance Of Original Loan | |
| Previous Owner | $122,400 | Stand Alone Refi Refinance Of Original Loan | |
| Previous Owner | $118,047 | FHA | |
| Previous Owner | $135,463 | FHA |
Property History
| Date | Event | Price | Change | Sq Ft Price |
|---|---|---|---|---|
| 07/16/2025 07/16/25 | For Rent | $2,399 | 0.0% | -- |
| 07/07/2025 07/07/25 | Sold | -- | -- | -- |
| 06/10/2025 06/10/25 | Pending | -- | -- | -- |
| 06/03/2025 06/03/25 | Price Changed | $293,000 | -1.7% | $126 / Sq Ft |
| 05/01/2025 05/01/25 | For Sale | $298,000 | -- | $129 / Sq Ft |
Tax History Compared to Growth
Tax History
| Year | Tax Paid | Tax Assessment Tax Assessment Total Assessment is a certain percentage of the fair market value that is determined by local assessors to be the total taxable value of land and additions on the property. | Land | Improvement |
|---|---|---|---|---|
| 2023 | $2,205 | $251,087 | $0 | $0 |
| 2022 | $5,342 | $228,261 | $0 | $0 |
| 2021 | $4,979 | $207,510 | $75,000 | $132,510 |
| 2020 | $5,375 | $213,740 | $77,250 | $136,490 |
| 2019 | $5,194 | $198,250 | $56,180 | $142,070 |
| 2018 | $4,868 | $184,310 | $57,240 | $127,070 |
| 2017 | $4,814 | $177,120 | $54,590 | $122,530 |
| 2016 | $4,377 | $169,860 | $53,000 | $116,860 |
| 2015 | $3,432 | $146,120 | $28,000 | $118,120 |
| 2014 | $3,432 | $154,550 | $28,000 | $126,550 |
Agents Affiliated with this Home
-
Ester Perry
E
Seller's Agent in 2025
Ester Perry
The Hughes Group Real Estate
(214) 924-7636
1 in this area
1 Total Sale
-
Samantha Hart
S
Buyer's Agent in 2025
Samantha Hart
DSG Realty
(817) 673-5873
4 in this area
318 Total Sales
Map
Source: North Texas Real Estate Information Systems (NTREIS)
MLS Number: 20921229
APN: 62206
- 2609 Marsha Ln
- 2616 Marsha Ln
- 2625 Mockingbird St
- 2700 Redwood St
- 2600 Spencer Cir
- 2708 Redwood St
- 402 Oleander Dr
- 604 Preston Dr
- 434 Oleander Dr
- 5035 Strait Way
- 4216 Elk Hair Dr
- 4220 Elk Hair Dr
- 2465 Jackson Burn Dr
- 4227 Elk Hair Dr
- 1215 Harrison Hollow Ln
- 1215 Harrison Hollow Ln
- 1215 Harrison Hollow Ln
- 1215 Harrison Hollow Ln
- 1215 Harrison Hollow Ln
- 1215 Harrison Hollow Ln






