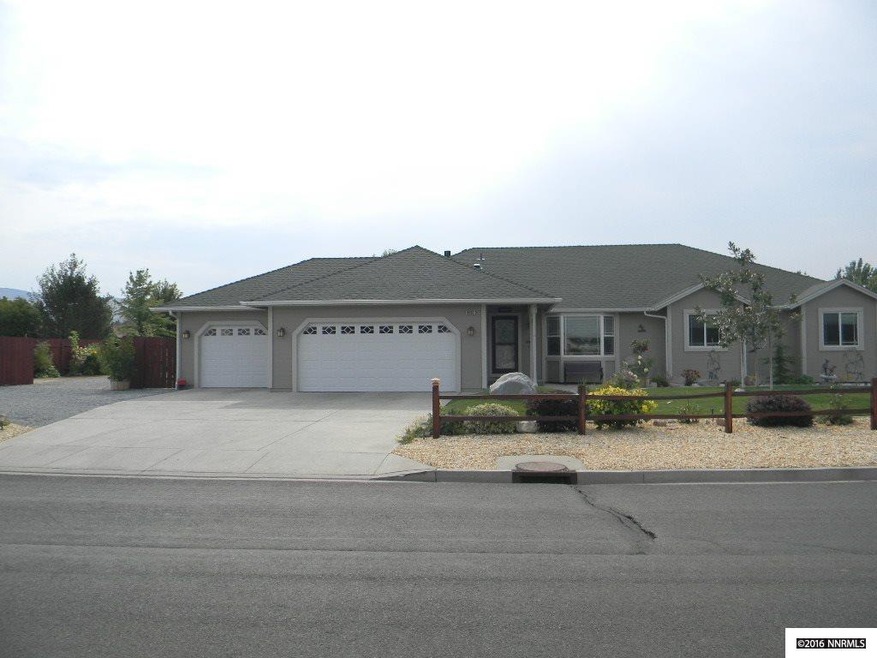
9090 Cordoba Blvd Sparks, NV 89441
Sky Ranch NeighborhoodAbout This Home
As of November 2023Welcome home! Red oak plank flooring and vaulted ceilings greet you as you walk in. Tastefully updated kitchen with granite counters, upgraded appliances, and skylight in this open kitchen concept. When its time to unwind for the day just step out back to your own private serene oasis. Colorful landscaping abound with a large waterfall and pond. It doesn't get much better than this! Master bath and both secondary baths have been remodeled. Call for your own private tour of this amazing home.
Last Agent to Sell the Property
RE/MAX Professionals-Reno License #S.63604 Listed on: 10/23/2015

Last Buyer's Agent
Mike Cobb
CalNeva Realty
Home Details
Home Type
- Single Family
Est. Annual Taxes
- $2,316
Year Built
- Built in 1993
Lot Details
- 0.56 Acre Lot
- Property is zoned LDS
HOA Fees
- $16 per month
Parking
- 3 Car Garage
Home Design
- 2,320 Sq Ft Home
- Pitched Roof
Kitchen
- Microwave
- Dishwasher
- Disposal
Flooring
- Wood
- Carpet
- Ceramic Tile
Bedrooms and Bathrooms
- 4 Bedrooms
Schools
- Spanish Springs Elementary School
- Shaw Middle School
- Spanish Springs High School
Listing and Financial Details
- Assessor Parcel Number 53420103
Ownership History
Purchase Details
Home Financials for this Owner
Home Financials are based on the most recent Mortgage that was taken out on this home.Purchase Details
Home Financials for this Owner
Home Financials are based on the most recent Mortgage that was taken out on this home.Purchase Details
Purchase Details
Home Financials for this Owner
Home Financials are based on the most recent Mortgage that was taken out on this home.Purchase Details
Home Financials for this Owner
Home Financials are based on the most recent Mortgage that was taken out on this home.Purchase Details
Home Financials for this Owner
Home Financials are based on the most recent Mortgage that was taken out on this home.Similar Homes in Sparks, NV
Home Values in the Area
Average Home Value in this Area
Purchase History
| Date | Type | Sale Price | Title Company |
|---|---|---|---|
| Bargain Sale Deed | $700,000 | First American Title | |
| Bargain Sale Deed | $375,000 | First American Title Reno | |
| Interfamily Deed Transfer | -- | None Available | |
| Bargain Sale Deed | $325,000 | First American Title Reno | |
| Interfamily Deed Transfer | -- | Stewart Title Northern Nevad | |
| Bargain Sale Deed | $234,000 | Stewart Title Northern Nevad |
Mortgage History
| Date | Status | Loan Amount | Loan Type |
|---|---|---|---|
| Previous Owner | $100,000 | New Conventional | |
| Previous Owner | $235,000 | New Conventional | |
| Previous Owner | $113,400 | No Value Available |
Property History
| Date | Event | Price | Change | Sq Ft Price |
|---|---|---|---|---|
| 11/15/2023 11/15/23 | Sold | $700,000 | -2.1% | $302 / Sq Ft |
| 10/28/2023 10/28/23 | Pending | -- | -- | -- |
| 10/24/2023 10/24/23 | Price Changed | $715,000 | -1.4% | $308 / Sq Ft |
| 08/06/2023 08/06/23 | For Sale | $725,000 | +93.3% | $313 / Sq Ft |
| 11/23/2015 11/23/15 | Sold | $375,000 | -1.3% | $162 / Sq Ft |
| 10/28/2015 10/28/15 | Pending | -- | -- | -- |
| 10/23/2015 10/23/15 | For Sale | $379,900 | -- | $164 / Sq Ft |
Tax History Compared to Growth
Tax History
| Year | Tax Paid | Tax Assessment Tax Assessment Total Assessment is a certain percentage of the fair market value that is determined by local assessors to be the total taxable value of land and additions on the property. | Land | Improvement |
|---|---|---|---|---|
| 2025 | $3,053 | $119,183 | $45,360 | $73,823 |
| 2024 | $3,053 | $117,738 | $42,683 | $75,056 |
| 2023 | $2,073 | $118,071 | $46,872 | $71,199 |
| 2022 | $2,698 | $95,904 | $36,320 | $59,584 |
| 2021 | $2,622 | $87,878 | $28,287 | $59,591 |
| 2020 | $2,543 | $87,791 | $27,909 | $59,882 |
| 2019 | $2,469 | $85,579 | $27,342 | $58,237 |
| 2018 | $2,444 | $76,153 | $18,869 | $57,284 |
| 2017 | $2,373 | $76,938 | $19,285 | $57,653 |
| 2016 | $2,315 | $74,537 | $15,495 | $59,042 |
| 2015 | $1,742 | $73,887 | $14,763 | $59,124 |
| 2014 | $2,251 | $69,873 | $12,768 | $57,105 |
| 2013 | -- | $65,078 | $8,724 | $56,354 |
Agents Affiliated with this Home
-
Jim Forbus

Seller's Agent in 2023
Jim Forbus
Mission Realty NV, LLC
(775) 771-8745
5 in this area
80 Total Sales
-
Dawn Forbus

Seller Co-Listing Agent in 2023
Dawn Forbus
Mission Realty NV, LLC
(775) 843-8070
5 in this area
46 Total Sales
-
J
Buyer's Agent in 2023
Janet Vossler
Allison James Estates & Homes
(775) 626-9913
-
Miranda Vaulet

Seller's Agent in 2015
Miranda Vaulet
RE/MAX
(775) 224-3979
4 in this area
289 Total Sales
-
M
Buyer's Agent in 2015
Mike Cobb
CalNeva Realty
Map
Source: Northern Nevada Regional MLS
MLS Number: 150014735
APN: 534-201-03
- 281 Saintsbury Ct
- 280 E Sky Ranch Blvd
- 289 Saintsbury Ct
- 8042 Calabaza Ct
- 55 Stags Leap Cir
- 3131 Manzana Ct
- 2444 Butte Creek Dr
- 3110 Rama Ct
- 2449 Butte Creek Dr
- 2271 Butte Creek Dr
- 7976 Baleares Ct
- 7951 Baleares Ct
- 2282 Selway Dr
- 2144 Butte Creek Dr
- 2252 Selway Dr
- 7655 Los Lagos Ave
- 20 Leo Dr
- 2248 Musselshell Dr
- 7800 Hoback Dr
- 7799 Hoback Dr
