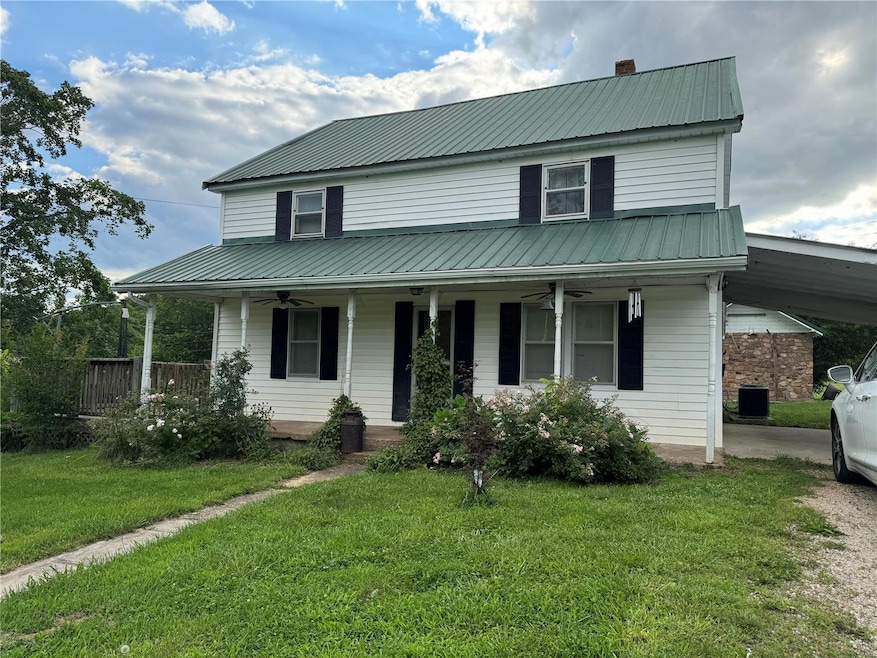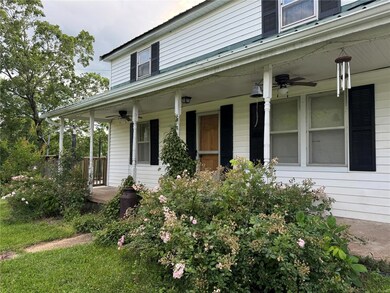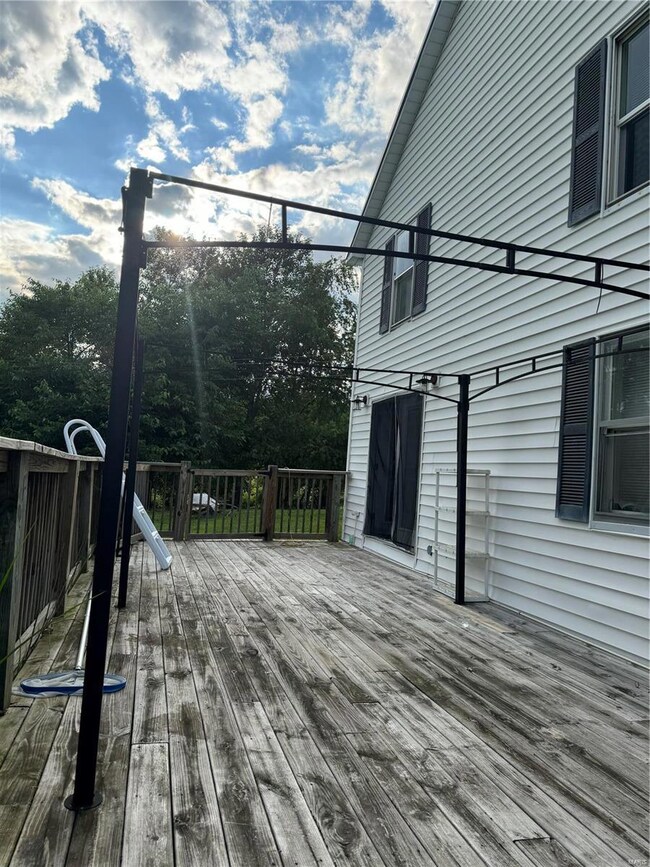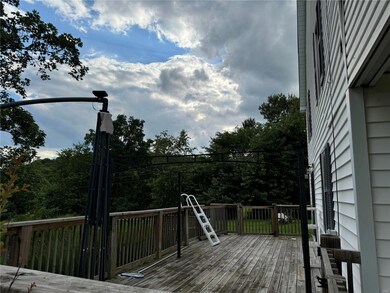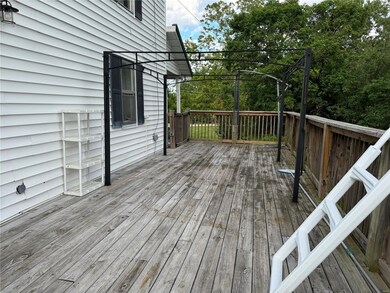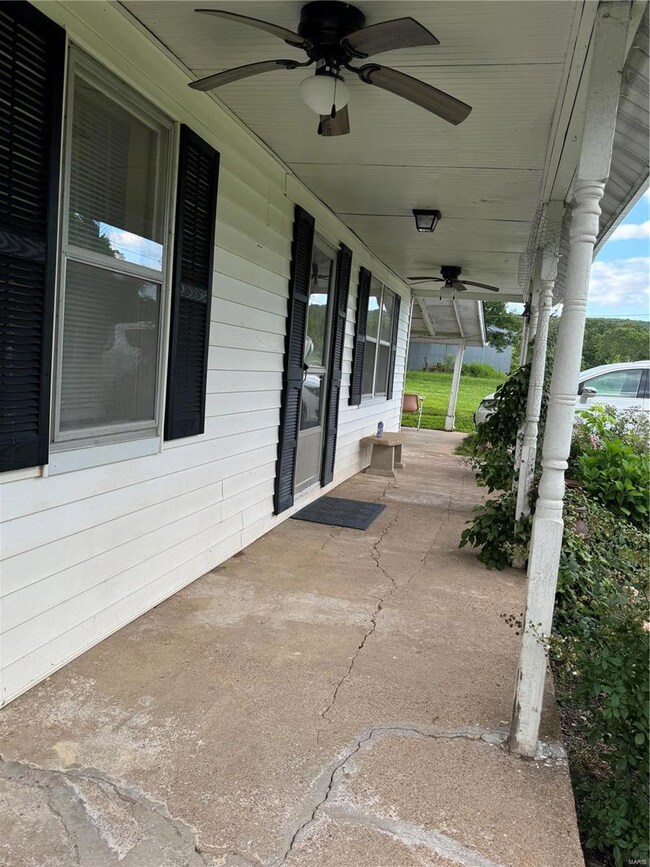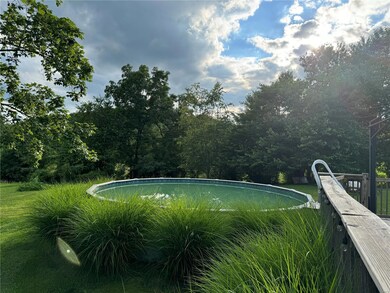
9090 Highway 72 Ironton, MO 63650
Highlights
- Additional Residence on Property
- Above Ground Pool
- Wooded Lot
- Horses Allowed On Property
- Creek On Lot
- Backs to Open Ground
About This Home
As of October 2024Welcome to one of the oldest homes in Iron County! Built in 1883, this 2-story farmhouse is the last piece of a family cherished Centennial Farm. Sitting on 5 beautiful acres, this 4 bed, 2 bath home boasts stunning views of woods and pasture. You will have plenty of room for family to come and enjoy the 24 foot above ground pool while grilling on the connecting 30ft deck. Take a walk through the sloping pasture to see the charming and rustic cabin with a large screened in porch on 2 sides! The cabin predates the home by at least 20 years and has the most adorable separate bath house with galvanized tub, toilet and 2 sinks!! It could use a bit of love but has endless possibilities! Stroll down the hill, stop and listen to the soothing babble of the spring fed creek before crossing over the bridge leading to a large pavilion with electric and a rock fireplace, perfect for sharing stories and S'mores. A home like this is a rare find! Call listing agent today for your showing!
Last Agent to Sell the Property
Coldwell Banker Realty - Gundaker License #2020001480 Listed on: 06/14/2024

Home Details
Home Type
- Single Family
Est. Annual Taxes
- $500
Year Built
- Built in 1883
Lot Details
- 5 Acre Lot
- Backs to Open Ground
- Fenced
- Wooded Lot
- Backs to Trees or Woods
Parking
- 1 Car Detached Garage
- 1 Carport Space
- Workshop in Garage
- Additional Parking
Home Design
- Vinyl Siding
Interior Spaces
- 1,986 Sq Ft Home
- 2-Story Property
- Wood Burning Fireplace
- Some Wood Windows
- Insulated Windows
- French Doors
- Panel Doors
- Wood Flooring
- Basement Cellar
- Storm Windows
Kitchen
- Microwave
- Dishwasher
Bedrooms and Bathrooms
- 4 Bedrooms
- 2 Full Bathrooms
Outdoor Features
- Above Ground Pool
- Creek On Lot
- Spring on Lot
- Separate Outdoor Workshop
- Outdoor Storage
Schools
- Arcadia Valley Elem. Elementary School
- Arcadia Valley Middle School
- Arcadia Valley High School
Utilities
- Forced Air Heating System
- Cistern
- Well
Additional Features
- Additional Residence on Property
- Horses Allowed On Property
Community Details
- Workshop Area
Listing and Financial Details
- Assessor Parcel Number 117035000000000302S0
Ownership History
Purchase Details
Similar Homes in Ironton, MO
Home Values in the Area
Average Home Value in this Area
Purchase History
| Date | Type | Sale Price | Title Company |
|---|---|---|---|
| Deed | -- | -- |
Property History
| Date | Event | Price | Change | Sq Ft Price |
|---|---|---|---|---|
| 10/24/2024 10/24/24 | Sold | -- | -- | -- |
| 09/15/2024 09/15/24 | Pending | -- | -- | -- |
| 08/13/2024 08/13/24 | For Sale | $200,000 | 0.0% | $101 / Sq Ft |
| 07/16/2024 07/16/24 | Pending | -- | -- | -- |
| 06/14/2024 06/14/24 | For Sale | $200,000 | -- | $101 / Sq Ft |
Tax History Compared to Growth
Tax History
| Year | Tax Paid | Tax Assessment Tax Assessment Total Assessment is a certain percentage of the fair market value that is determined by local assessors to be the total taxable value of land and additions on the property. | Land | Improvement |
|---|---|---|---|---|
| 2024 | $531 | $11,140 | $3,480 | $7,660 |
| 2023 | $521 | $11,140 | $3,480 | $7,660 |
| 2022 | $500 | $10,710 | $3,050 | $7,660 |
| 2021 | $492 | $10,710 | $3,050 | $7,660 |
| 2020 | $462 | $9,880 | $3,050 | $6,830 |
| 2019 | $462 | $9,880 | $3,050 | $6,830 |
| 2018 | $461 | $9,880 | $3,050 | $6,830 |
| 2017 | $461 | $9,880 | $3,050 | $6,830 |
| 2016 | $446 | $9,910 | $3,050 | $6,860 |
| 2015 | -- | $9,910 | $3,050 | $6,860 |
| 2014 | -- | $9,960 | $3,050 | $6,910 |
| 2011 | -- | $0 | $0 | $0 |
Agents Affiliated with this Home
-
Kami Mayo
K
Seller's Agent in 2024
Kami Mayo
Coldwell Banker Realty - Gundaker
(573) 327-8300
69 Total Sales
-
Andy Mayo

Seller Co-Listing Agent in 2024
Andy Mayo
Coldwell Banker Realty - Gundaker
(573) 701-6830
13 Total Sales
-
Kyle Stephens

Buyer's Agent in 2024
Kyle Stephens
Swinford Realty, LLC
61 Total Sales
Map
Source: MARIS MLS
MLS Number: MIS24037742
APN: 117035000000000301S0
- 22 Killarney Dr
- 182 Ozark Dr
- 328 Michael Ln
- 401 E Dent St
- 525 Russellville Rd
- 339 E Reynolds St
- 520 Missouri 72
- 112 Riverside Dr
- 244 Shy Rd
- 505 Thompson Ln
- 0 Highway 221 Unit MAR25027903
- 204 E Wayne St
- 120 Assembly Ln
- 1 Off Hwy D
- 156 S Main St
- 409 County Road 32a
- 213 Walnut St
- 116 N Shepherd St
- 528 N Shepherd St
- 111 S College St
