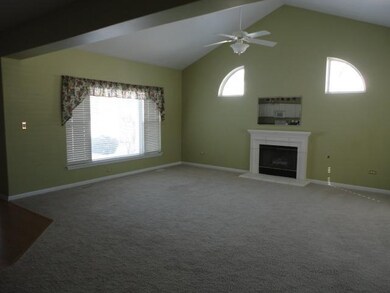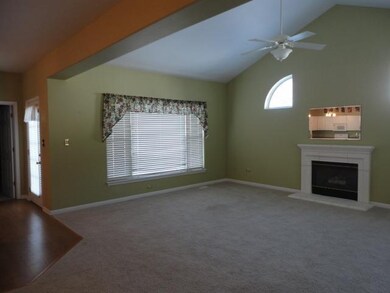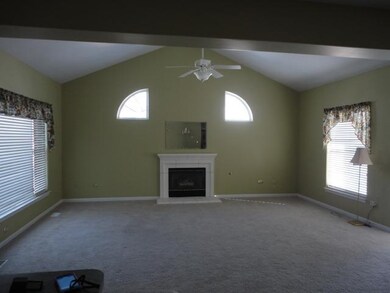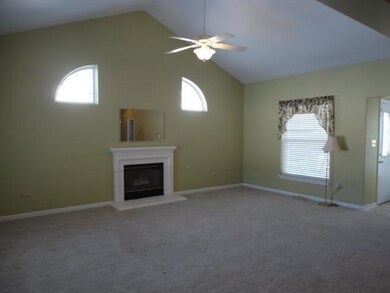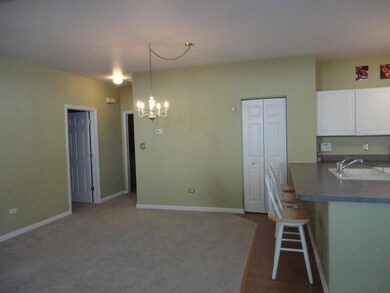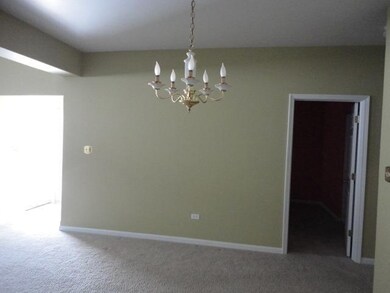
9090 Norris Dr Hobart, IN 46342
Ainsworth NeighborhoodHighlights
- Deck
- Cathedral Ceiling
- Formal Dining Room
- Ranch Style House
- Covered patio or porch
- Skylights
About This Home
As of October 2020Like-new patio home looking for new owner! 2 Bedrooms and 2 Baths. Light and airy feel to this 2 bedroom 2 bath unit with large open concept living room, kitchen, and dining room. Even a pantry and breakfast bar in the kitchen with laminate flooring. Appliances stay.. Like-new carpet in living room and bedrooms. Main bedroom has full wall closet plus 2 others and an attached 3/4 bath with double sink. Living room has a gas fireplace with accent windows on either side. Split floor plan pulls 2nd bedroom to front of home with 2nd full bath close by. Both bathrooms have tube skylights and ceramic flooring. Finished laundry room with a utility sink. Attached garage with pull down attic stairs. Roof is 7 years old. 6 Panel doors throughout and steel entry doors. Deck off kitchen faces pond and 8th hole of golf course. Great for bird watching. Very clean with nothing to do but move in!
Last Agent to Sell the Property
Century 21 Circle License #RB14023969 Listed on: 01/13/2015

Property Details
Home Type
- Multi-Family
Est. Annual Taxes
- $1,736
Year Built
- Built in 1997
Lot Details
- 5,880 Sq Ft Lot
- Lot Dimensions are 49x120
HOA Fees
- $7 Monthly HOA Fees
Parking
- 2 Car Attached Garage
- Garage Door Opener
- Side Driveway
- Off-Street Parking
Home Design
- Duplex
- Ranch Style House
- Vinyl Siding
Interior Spaces
- 1,457 Sq Ft Home
- Cathedral Ceiling
- Skylights
- Living Room with Fireplace
- Formal Dining Room
- Attic Stairs
Kitchen
- Range Hood
- <<microwave>>
- Dishwasher
- Disposal
Bedrooms and Bathrooms
- 2 Bedrooms
- Bathroom on Main Level
Laundry
- Laundry Room
- Laundry on main level
- Dryer
- Washer
Outdoor Features
- Deck
- Covered patio or porch
Utilities
- Cooling Available
- Forced Air Heating System
- Heating System Uses Natural Gas
Listing and Financial Details
- Assessor Parcel Number 451309301018000045
Community Details
Overview
- Deep River Pointe Subdivision
Building Details
- Net Lease
Ownership History
Purchase Details
Home Financials for this Owner
Home Financials are based on the most recent Mortgage that was taken out on this home.Purchase Details
Home Financials for this Owner
Home Financials are based on the most recent Mortgage that was taken out on this home.Purchase Details
Home Financials for this Owner
Home Financials are based on the most recent Mortgage that was taken out on this home.Purchase Details
Similar Home in Hobart, IN
Home Values in the Area
Average Home Value in this Area
Purchase History
| Date | Type | Sale Price | Title Company |
|---|---|---|---|
| Warranty Deed | -- | Chicago Title Ins Co | |
| Warranty Deed | -- | Meridian Title Corp | |
| Trustee Deed | -- | Northwest Indiana Title | |
| Quit Claim Deed | -- | Northwest Indiana Title | |
| Interfamily Deed Transfer | -- | -- |
Mortgage History
| Date | Status | Loan Amount | Loan Type |
|---|---|---|---|
| Previous Owner | $102,750 | New Conventional | |
| Previous Owner | $100,000 | New Conventional | |
| Previous Owner | $134,865 | VA |
Property History
| Date | Event | Price | Change | Sq Ft Price |
|---|---|---|---|---|
| 10/23/2020 10/23/20 | Sold | $187,000 | 0.0% | $128 / Sq Ft |
| 10/23/2020 10/23/20 | Pending | -- | -- | -- |
| 09/14/2020 09/14/20 | For Sale | $187,000 | +12.7% | $128 / Sq Ft |
| 09/04/2018 09/04/18 | Sold | $166,000 | 0.0% | $114 / Sq Ft |
| 07/12/2018 07/12/18 | Pending | -- | -- | -- |
| 06/21/2018 06/21/18 | For Sale | $166,000 | +12.2% | $114 / Sq Ft |
| 02/06/2015 02/06/15 | Sold | $148,000 | 0.0% | $102 / Sq Ft |
| 02/05/2015 02/05/15 | Pending | -- | -- | -- |
| 01/13/2015 01/13/15 | For Sale | $148,000 | -- | $102 / Sq Ft |
Tax History Compared to Growth
Tax History
| Year | Tax Paid | Tax Assessment Tax Assessment Total Assessment is a certain percentage of the fair market value that is determined by local assessors to be the total taxable value of land and additions on the property. | Land | Improvement |
|---|---|---|---|---|
| 2024 | $7,020 | $220,300 | $49,000 | $171,300 |
| 2023 | $2,013 | $219,800 | $47,600 | $172,200 |
| 2022 | $2,013 | $201,300 | $41,800 | $159,500 |
| 2021 | $1,717 | $171,700 | $38,300 | $133,400 |
| 2020 | $1,540 | $154,000 | $36,100 | $117,900 |
| 2019 | $1,704 | $152,700 | $35,800 | $116,900 |
| 2018 | $1,804 | $148,500 | $35,800 | $112,700 |
| 2017 | $1,862 | $150,200 | $35,800 | $114,400 |
| 2016 | $1,769 | $150,200 | $34,400 | $115,800 |
| 2014 | $1,453 | $153,500 | $34,700 | $118,800 |
| 2013 | $1,583 | $155,000 | $36,900 | $118,100 |
Agents Affiliated with this Home
-
Gina Musolino

Seller's Agent in 2020
Gina Musolino
Coldwell Banker Realty
(219) 765-0000
3 in this area
314 Total Sales
-
Ronald Schwuchow
R
Seller's Agent in 2018
Ronald Schwuchow
1st Region Realty
(219) 545-9661
2 Total Sales
-
S
Buyer's Agent in 2018
Sara Meyer-Zasada
McColly Real Estate
-
Carol Kwapich

Seller's Agent in 2015
Carol Kwapich
Century 21 Circle
(219) 743-0898
30 Total Sales
Map
Source: Northwest Indiana Association of REALTORS®
MLS Number: GNR364124
APN: 45-13-09-301-018.000-046
- 9256 Norris Dr
- 9220 Norris Dr
- 6325 Randolph St
- 6298 Grosbeak Ct
- 7922 Bracken Pkwy
- 7538 71st Ct
- 1180 Independence Dr
- 1210 Capitol Dr
- 7117 Bracken Pkwy
- 6908 Dunlin Ct
- 777 Hidden Oak Trail Unit 2A
- 692 Hidden Oak Trail Unit 2A
- 563 Hidden Oak Dr
- 1641 Magnolia Dr
- 1576 Lilac Ct
- 4539 Us Hwy 30
- 7203 Grand Blvd
- 1359 State St
- 1410 Lake St
- 0 W 61st Ave

