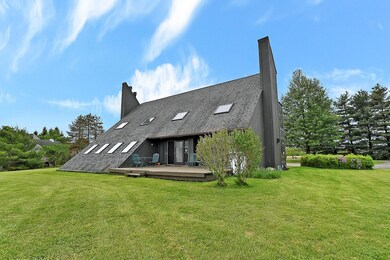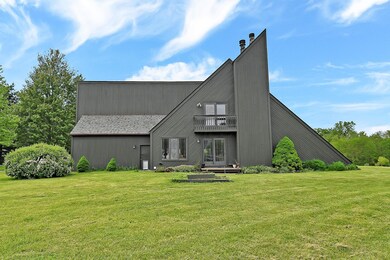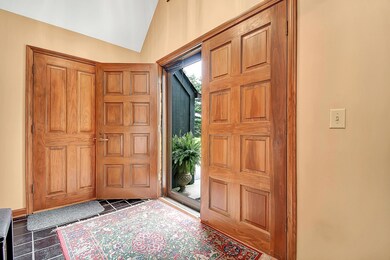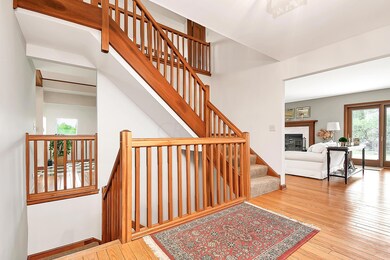
9090 State Route 736 Plain City, OH 43064
Estimated Value: $592,000 - $887,000
Highlights
- Deck
- Great Room
- 2 Car Attached Garage
- Bonus Room
- Balcony
- In-Law or Guest Suite
About This Home
As of July 2019You wont find another like this one! This unique custom 4-5 bdrm (including 2 master suites) 3.5 Bath home is move in ready waiting for new buyers! 4,800+sqft finished living space & LOADS of energy efficient upgrades like 2 geothermal units that heat the home & hot water tank, Newer Pella Windows & Velux skylights that allow the open floor plan to fill w/ natural light! New Roof 2004 w/ 50 yr shingles. Completely updated eat-in kitchen w/ Amish built cherry cabinets, granite counters, mosaic tile back-splash, new SS appliances & MORE! The completely finished open LL is ideal for entertaining & 1 of 2 Master Suites w/ egress window, walk in closet & private bath along w/ bonus room for storage. All this sitting on 6.99 acres of privacy to enjoy from the back deck! Come check it out today!
Last Agent to Sell the Property
April Sheldon
Keller Williams Consultants Listed on: 05/23/2019
Home Details
Home Type
- Single Family
Est. Annual Taxes
- $5,256
Year Built
- Built in 1986
Lot Details
- 6.99 Acre Lot
- Additional Parcels
Parking
- 2 Car Attached Garage
Home Design
- Wood Siding
Interior Spaces
- 4,860 Sq Ft Home
- 2-Story Property
- Wood Burning Fireplace
- Insulated Windows
- Great Room
- Family Room
- Bonus Room
- Basement
- Basement Window Egress
- Laundry on lower level
Kitchen
- Electric Range
- Microwave
- Dishwasher
- Trash Compactor
Flooring
- Carpet
- Ceramic Tile
Bedrooms and Bathrooms
- In-Law or Guest Suite
Outdoor Features
- Balcony
- Deck
Utilities
- Central Air
- Geothermal Heating and Cooling
- Water Filtration System
- Well
- Electric Water Heater
Listing and Financial Details
- Assessor Parcel Number 14-0016026-0000
Ownership History
Purchase Details
Purchase Details
Home Financials for this Owner
Home Financials are based on the most recent Mortgage that was taken out on this home.Purchase Details
Purchase Details
Purchase Details
Home Financials for this Owner
Home Financials are based on the most recent Mortgage that was taken out on this home.Purchase Details
Home Financials for this Owner
Home Financials are based on the most recent Mortgage that was taken out on this home.Similar Homes in Plain City, OH
Home Values in the Area
Average Home Value in this Area
Purchase History
| Date | Buyer | Sale Price | Title Company |
|---|---|---|---|
| Obrian Michael A | -- | None Available | |
| Obrian Michael A | $520,000 | None Available | |
| Wheaton T Lee | -- | Attorney | |
| Wheaton T Lee | -- | Attorney | |
| Hall Richard A | $315,000 | -- | |
| Fraley Patrick A | $315,600 | -- |
Mortgage History
| Date | Status | Borrower | Loan Amount |
|---|---|---|---|
| Closed | Obrian Michael | $424,000 | |
| Closed | Obrian Michael A | $442,000 | |
| Previous Owner | Hall Richard A | $200,000 | |
| Previous Owner | Fraley Patrick A | $264,000 | |
| Previous Owner | Fraley Patrick A | $12,855 | |
| Previous Owner | Fraley Patrick A | $284,000 |
Property History
| Date | Event | Price | Change | Sq Ft Price |
|---|---|---|---|---|
| 07/16/2019 07/16/19 | Sold | $520,000 | -5.5% | $107 / Sq Ft |
| 05/29/2019 05/29/19 | Pending | -- | -- | -- |
| 05/23/2019 05/23/19 | For Sale | $550,000 | -- | $113 / Sq Ft |
Tax History Compared to Growth
Tax History
| Year | Tax Paid | Tax Assessment Tax Assessment Total Assessment is a certain percentage of the fair market value that is determined by local assessors to be the total taxable value of land and additions on the property. | Land | Improvement |
|---|---|---|---|---|
| 2024 | $7,205 | $174,480 | $45,230 | $129,250 |
| 2023 | $7,205 | $174,480 | $45,230 | $129,250 |
| 2022 | $7,081 | $174,480 | $45,230 | $129,250 |
| 2021 | $6,457 | $144,620 | $34,790 | $109,830 |
| 2020 | $6,087 | $144,620 | $34,790 | $109,830 |
| 2019 | $5,716 | $144,620 | $34,790 | $109,830 |
| 2018 | $4,812 | $118,220 | $28,030 | $90,190 |
| 2017 | $4,788 | $118,220 | $28,030 | $90,190 |
| 2016 | $4,753 | $118,220 | $28,030 | $90,190 |
| 2015 | $4,892 | $116,310 | $28,030 | $88,280 |
| 2014 | $5,055 | $116,310 | $28,030 | $88,280 |
| 2013 | $5,503 | $116,310 | $28,030 | $88,280 |
Agents Affiliated with this Home
-
A
Seller's Agent in 2019
April Sheldon
Keller Williams Consultants
-
Dan Russell

Buyer's Agent in 2019
Dan Russell
Howard Hanna Real Estate Svcs
(614) 204-7374
129 Total Sales
Map
Source: Columbus and Central Ohio Regional MLS
MLS Number: 219017925
APN: 14-0016026-0000
- 13680 Robinson Rd
- 9334 State Route 736
- 8612 Sterling Ct
- 8031 Ballantyne Ct
- 0 U S Highway 42 Unit 224042392
- 9148 Crottinger Rd
- 653 W Main St
- 2006 Ashby Way
- 10119 Biscayne Ct
- 1992 Ashby Way
- 1932 Hofbauer Rd
- 10245 Tuscany Dr
- 10275 Tuscany Dr
- 5126 Country Place Ln
- 285 Converse Ave
- 261 N Chillicothe St
- 5110 Country Place Ln Unit 35110
- 9465 Santa Clara Cir
- 434 Emily Dr
- 488 Helena Dr
- 9090 State Route 736
- 9050 State Route 736
- 9118 State Route 736
- 9020 State Route 736
- 9160 State Route 736
- 13640 Robinson Rd
- 9000 State Route 736
- 9005 State Route 736
- 9079 Oak Ridge Ln
- 9234 State Route 736
- 9057 Oak Ridge Ln
- 8981 State Route 736
- 9113 Oak Ridge Ln
- 9463 Ketch Rd
- 9250 State Route 736
- 9051 Oak Ridge Ln
- 13737 Robinson Rd
- 8961 State Route 736
- 9035 Oak Ridge Ln
- 9035 Oak Ridge Ln






