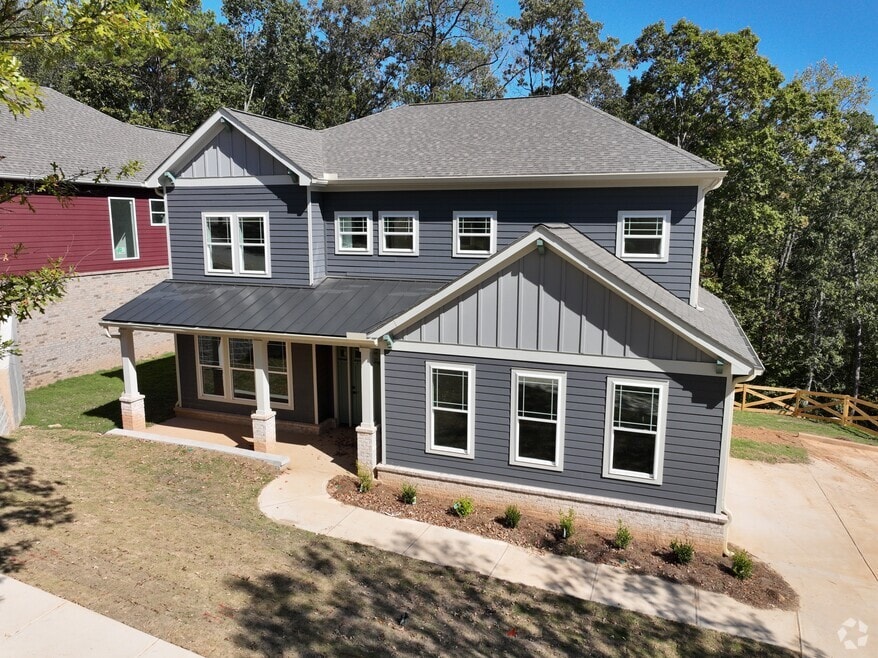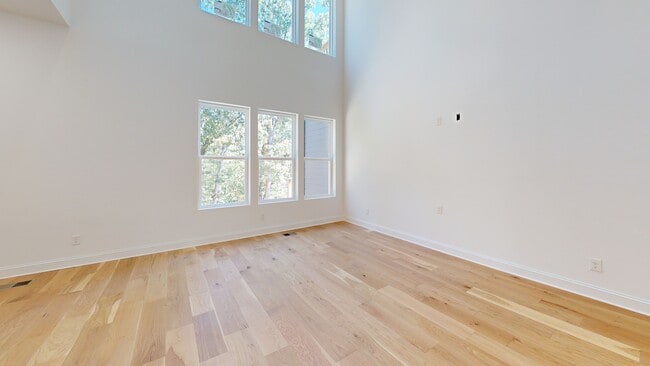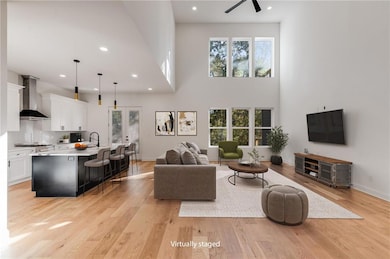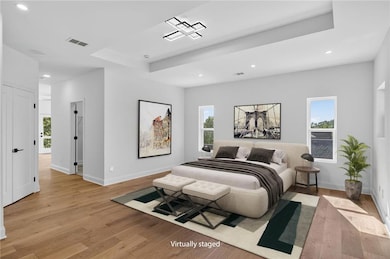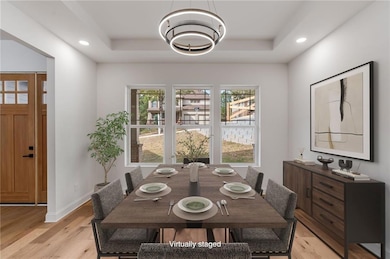
$575,000 Pending
- 4 Beds
- 4.5 Baths
- 3,211 Sq Ft
- 9089 Hanover St
- Lithia Springs, GA
Seller and preferred lender are contributing to buy down your rate to 4.99%! Plus, this home includes a 2-10 builder warranty for added peace of mind. Even better — homes of this quality are typically priced at least $20 more per square foot, making this an incredible value. Seller also has 6 additional lots available in Tributary at New Manchester, 4 of which have not started construction yet
Sean McKinnon Keller Williams Realty Cityside

