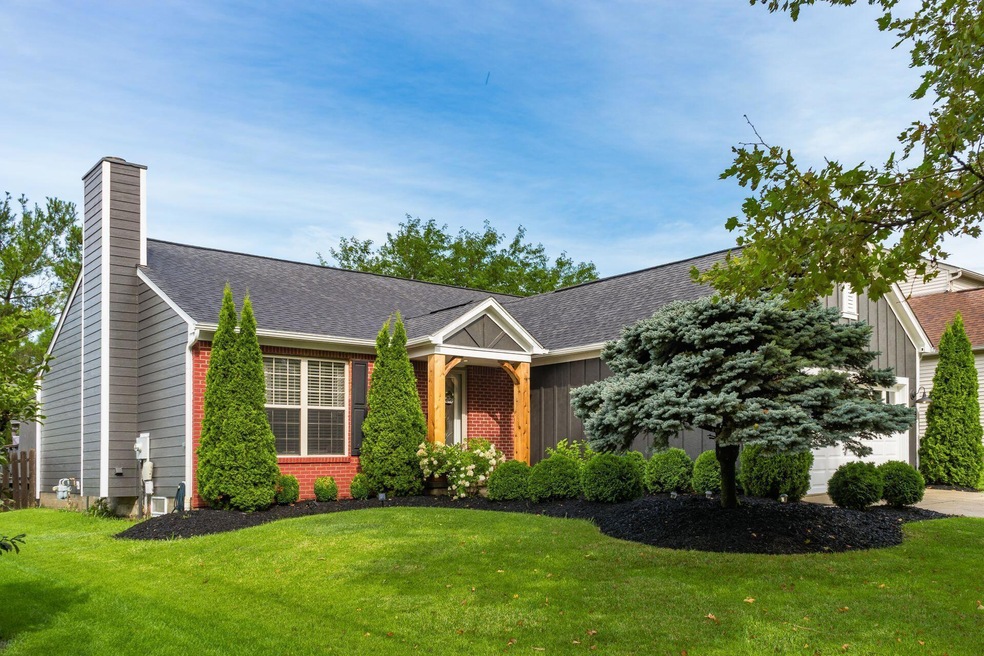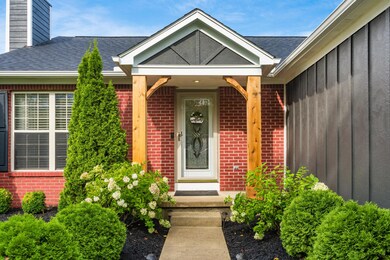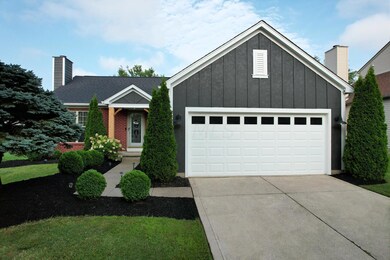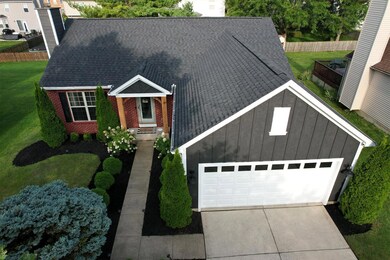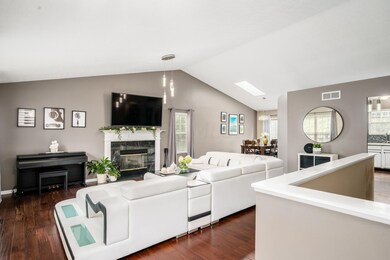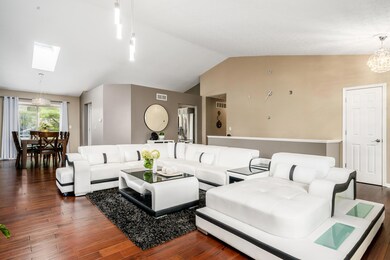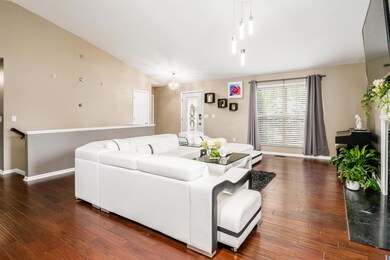
9091 Longstone Dr Lewis Center, OH 43035
Wynstone NeighborhoodHighlights
- Deck
- Ranch Style House
- Fenced Yard
- Oak Creek Elementary School Rated A
- Great Room
- 2 Car Attached Garage
About This Home
As of September 2023Welcome home to this stunning Craftsman style ranch home w/brand new LP SmartSide siding, attractive wooden front porch columns, and new roof. Step inside, and you'll be greeted by the warmth of beautiful hardwood floors throughout the main level. Whether you're a gourmet chef or just love to cook; this updated kitchen is sure to inspire your culinary creations w/painted gray cabinetry, shiny quartz counters, beautiful tile backsplash, and SS appliances. The primary bath has been recently renovated w/walk-in tile shower, modern vanity, new lighting, and more. Whether it's a enjoying your morning coffee, a lively barbecue, or a cozy fire, the outdoor space is designed for relaxation and entertainment. Minutes away from Polaris, I-71 and I-270, this is a great place to call home!
Last Agent to Sell the Property
Coldwell Banker Realty License #2013002741 Listed on: 08/25/2023

Home Details
Home Type
- Single Family
Est. Annual Taxes
- $4,988
Year Built
- Built in 1997
Lot Details
- 6,970 Sq Ft Lot
- Fenced Yard
HOA Fees
- $13 Monthly HOA Fees
Parking
- 2 Car Attached Garage
Home Design
- Ranch Style House
- Brick Exterior Construction
- Block Foundation
Interior Spaces
- 1,600 Sq Ft Home
- Gas Log Fireplace
- Insulated Windows
- Great Room
- Ceramic Tile Flooring
Kitchen
- Gas Range
- Microwave
- Dishwasher
Bedrooms and Bathrooms
- 3 Main Level Bedrooms
- 2 Full Bathrooms
Basement
- Partial Basement
- Recreation or Family Area in Basement
- Crawl Space
Outdoor Features
- Deck
Utilities
- Forced Air Heating and Cooling System
- Heating System Uses Gas
Community Details
- Association Phone (614) 957-0027
- 27 Group HOA
Listing and Financial Details
- Assessor Parcel Number 318-341-06-016-000
Ownership History
Purchase Details
Home Financials for this Owner
Home Financials are based on the most recent Mortgage that was taken out on this home.Purchase Details
Home Financials for this Owner
Home Financials are based on the most recent Mortgage that was taken out on this home.Purchase Details
Home Financials for this Owner
Home Financials are based on the most recent Mortgage that was taken out on this home.Purchase Details
Home Financials for this Owner
Home Financials are based on the most recent Mortgage that was taken out on this home.Purchase Details
Home Financials for this Owner
Home Financials are based on the most recent Mortgage that was taken out on this home.Purchase Details
Home Financials for this Owner
Home Financials are based on the most recent Mortgage that was taken out on this home.Purchase Details
Home Financials for this Owner
Home Financials are based on the most recent Mortgage that was taken out on this home.Similar Homes in the area
Home Values in the Area
Average Home Value in this Area
Purchase History
| Date | Type | Sale Price | Title Company |
|---|---|---|---|
| Warranty Deed | $396,300 | Stewart Title | |
| Interfamily Deed Transfer | -- | None Available | |
| Warranty Deed | $178,000 | None Available | |
| Warranty Deed | $195,000 | Chicago Title | |
| Survivorship Deed | $180,400 | Chicago Title | |
| Deed | $172,900 | -- | |
| Deed | $152,765 | -- |
Mortgage History
| Date | Status | Loan Amount | Loan Type |
|---|---|---|---|
| Open | $336,813 | New Conventional | |
| Previous Owner | $180,000 | New Conventional | |
| Previous Owner | $174,775 | FHA | |
| Previous Owner | $19,500 | Unknown | |
| Previous Owner | $156,000 | Purchase Money Mortgage | |
| Previous Owner | $185,812 | VA | |
| Previous Owner | $170,000 | Unknown | |
| Previous Owner | $170,215 | FHA | |
| Previous Owner | $137,450 | New Conventional |
Property History
| Date | Event | Price | Change | Sq Ft Price |
|---|---|---|---|---|
| 03/31/2025 03/31/25 | Off Market | $396,250 | -- | -- |
| 09/20/2023 09/20/23 | Sold | $396,250 | +0.3% | $248 / Sq Ft |
| 08/25/2023 08/25/23 | For Sale | $395,000 | +121.9% | $247 / Sq Ft |
| 10/24/2013 10/24/13 | Sold | $178,000 | -1.1% | $131 / Sq Ft |
| 09/24/2013 09/24/13 | Pending | -- | -- | -- |
| 08/19/2013 08/19/13 | For Sale | $179,900 | -- | $132 / Sq Ft |
Tax History Compared to Growth
Tax History
| Year | Tax Paid | Tax Assessment Tax Assessment Total Assessment is a certain percentage of the fair market value that is determined by local assessors to be the total taxable value of land and additions on the property. | Land | Improvement |
|---|---|---|---|---|
| 2024 | $5,545 | $114,000 | $26,250 | $87,750 |
| 2023 | $5,568 | $114,000 | $26,250 | $87,750 |
| 2022 | $4,988 | $81,310 | $20,020 | $61,290 |
| 2021 | $5,016 | $81,310 | $20,020 | $61,290 |
| 2020 | $5,044 | $81,310 | $20,020 | $61,290 |
| 2019 | $3,766 | $64,020 | $15,750 | $48,270 |
| 2018 | $3,784 | $64,020 | $15,750 | $48,270 |
| 2017 | $3,548 | $59,680 | $12,250 | $47,430 |
| 2016 | $3,742 | $59,680 | $12,250 | $47,430 |
| 2015 | $3,357 | $59,680 | $12,250 | $47,430 |
| 2014 | $3,408 | $59,680 | $12,250 | $47,430 |
| 2013 | $3,485 | $59,680 | $12,250 | $47,430 |
Agents Affiliated with this Home
-
Rebecca Chesnick

Seller's Agent in 2023
Rebecca Chesnick
Coldwell Banker Realty
(740) 310-4451
1 in this area
77 Total Sales
-
Avery Flanagan
A
Buyer's Agent in 2023
Avery Flanagan
Meacham Real Estate Company
(614) 746-5905
1 in this area
12 Total Sales
-
D
Seller's Agent in 2013
Darla Luebbe
Keller Williams Capital Ptnrs
-

Buyer's Agent in 2013
Dejan Mitusev
Keller Williams Consultants
Map
Source: Columbus and Central Ohio Regional MLS
MLS Number: 223027195
APN: 318-341-06-016-000
- 9073 Longstone Dr
- 755 Parkbluff Way
- 8732 Clarksdale Dr
- 9046 Barley Loft Dr
- 1328 Aniko Ave
- 5654 Hickory Dr
- 964 Adara Dr Unit 15964
- 8741 Olenbrook Dr
- 113 Olentangy Meadows Dr
- 8581 Smokey Hollow Dr
- 34 Gold Meadow Dr
- 1245 Little Bear Loop
- 8633 Olenbrook Dr
- 10040 Arnold Place Unit Lot 68
- 155 Arrowfeather Ln
- 1908 Baltic Ave
- 1746 E Powell Rd
- 8460 Lazelle Village Dr Unit 8460
- 1508 Royal Oak Dr
- 1980 Maxwell Ave
