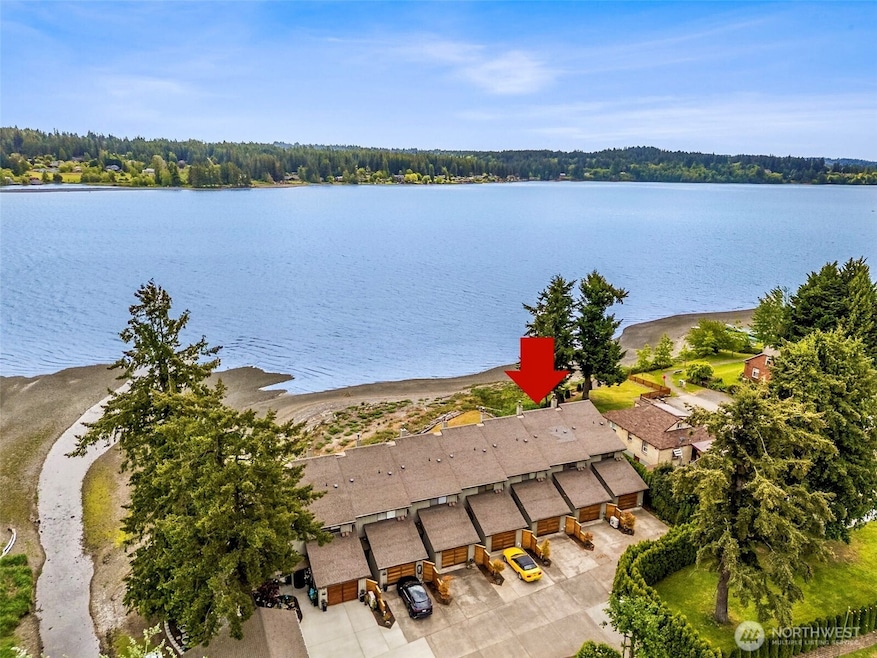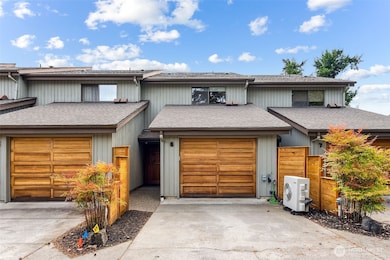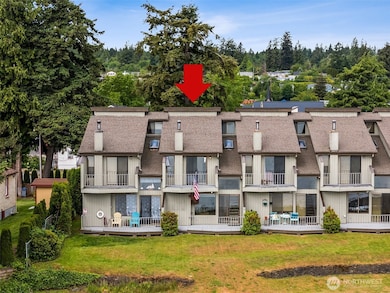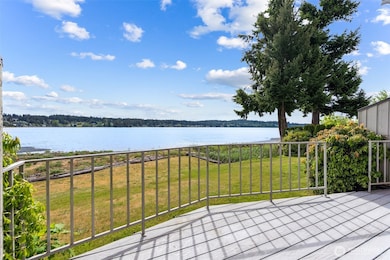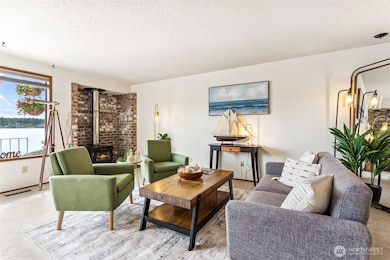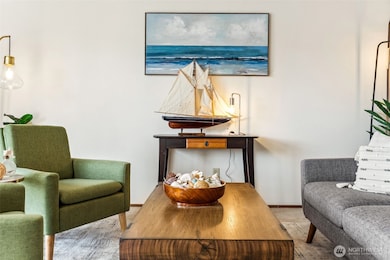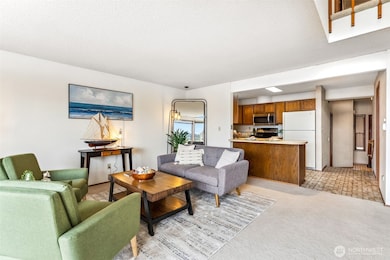9092 Washington Ave NW Unit 6 Silverdale, WA 98383
Silverdale NeighborhoodEstimated payment $4,077/month
Highlights
- Ocean View
- Home fronts a sound
- Skylights
- Central Kitsap High School Rated A-
- Vaulted Ceiling
- 2-minute walk to Silverdale Waterfront Park
About This Home
Remarkable 1,496 sq ft waterfront condo in an intimate well maintained 7-unit building on Silverdale’s picturesque waterfront, where Strawberry Creek meets the Sound. Steps from Yacht Club Broiler, Old Town Silverdale, and Waterfront Park. This 2-bed, 1.5-bath home boasts a deck off the living room on the first floor and a private patio off the primary suite upstairs. Revel in nature’s show: salmon climbing the ladder across the street, windsurfers gliding, eagles soaring, canoes racing, seals splashing, otters playing, and birds bathing. Enjoy serene waves and vibrant wildlife from your doorstep. Low $386/mo condo dues. Live the waterfront dream in this charming, vibrant Silverdale Waterfront community!
Source: Northwest Multiple Listing Service (NWMLS)
MLS#: 2373218
Open House Schedule
-
Sunday, June 01, 202512:30 to 2:30 pm6/1/2025 12:30:00 PM +00:006/1/2025 2:30:00 PM +00:00Add to Calendar
Property Details
Home Type
- Condominium
Est. Annual Taxes
- $4,658
Year Built
- Built in 1981
Lot Details
- Home fronts a sound
HOA Fees
- $386 Monthly HOA Fees
Parking
- 1 Car Garage
- Uncovered Parking
Property Views
- Ocean
- Views of a Sound
- Bay
- River
- City
- Mountain
Home Design
- Composition Roof
- Wood Siding
Interior Spaces
- 1,496 Sq Ft Home
- 3-Story Property
- Vaulted Ceiling
- Skylights
- Insulated Windows
Kitchen
- Electric Oven or Range
- Stove
- Microwave
- Dishwasher
Flooring
- Carpet
- Ceramic Tile
- Vinyl
Bedrooms and Bathrooms
- 2 Bedrooms
- Bathroom on Main Level
Laundry
- Electric Dryer
- Washer
Schools
- Central Kitsap High School
Utilities
- Forced Air Heating and Cooling System
- Water Heater
- Cable TV Available
Community Details
- Association fees include cable TV, common area maintenance, lawn service, sewer, trash, water
- 7 Units
- Sunrise Cove Condominiums
- Silverdale Subdivision
- Park Phone (360) 551-5907 | Manager George Bieda
Listing and Financial Details
- Down Payment Assistance Available
- Visit Down Payment Resource Website
- Assessor Parcel Number 81150000060009
Map
Home Values in the Area
Average Home Value in this Area
Tax History
| Year | Tax Paid | Tax Assessment Tax Assessment Total Assessment is a certain percentage of the fair market value that is determined by local assessors to be the total taxable value of land and additions on the property. | Land | Improvement |
|---|---|---|---|---|
| 2025 | $4,658 | $494,690 | -- | $494,690 |
| 2024 | $4,530 | $494,690 | -- | $494,690 |
| 2023 | $3,664 | $395,750 | $0 | $395,750 |
| 2022 | $3,769 | $359,775 | $0 | $359,775 |
| 2021 | $3,731 | $339,410 | $0 | $339,410 |
| 2020 | $3,355 | $308,550 | $0 | $308,550 |
| 2019 | $3,151 | $280,500 | $0 | $280,500 |
| 2018 | $3,373 | $182,662 | $0 | $182,662 |
| 2017 | $2,367 | $182,662 | $0 | $182,662 |
| 2016 | $2,550 | $182,662 | $0 | $182,662 |
| 2015 | $2,442 | $182,662 | $0 | $182,662 |
| 2014 | -- | $164,560 | $0 | $164,560 |
| 2013 | -- | $164,560 | $0 | $164,560 |
Property History
| Date | Event | Price | Change | Sq Ft Price |
|---|---|---|---|---|
| 05/21/2025 05/21/25 | For Sale | $590,000 | -- | $394 / Sq Ft |
Purchase History
| Date | Type | Sale Price | Title Company |
|---|---|---|---|
| Warranty Deed | -- | Pacific Northwest Title | |
| Warranty Deed | $172,000 | Land Title Company |
Mortgage History
| Date | Status | Loan Amount | Loan Type |
|---|---|---|---|
| Open | $200,000 | New Conventional | |
| Closed | $220,000 | New Conventional | |
| Closed | $251,550 | New Conventional | |
| Previous Owner | $137,600 | No Value Available |
Source: Northwest Multiple Listing Service (NWMLS)
MLS Number: 2373218
APN: 8115-000-006-00-09
- 1111 NW Lowell St
- 9009 Martin Ave NW
- 3831 NW Anderson Hill Rd
- 0 NW Anderson Hill Rd Unit NWM2348272
- 10101 Provost Rd
- 4569 Knute Anderson Rd NW
- 4450 NW Atwater Loop
- 4816 Lupine Ln NW
- 4500 NW Cascade St
- 8701 Jace Ln NW
- 1988 NW Rampart Ridge Ct
- 8626 Honeyset Ln NW
- 12812 Jammer Place NW Unit 16
- 9637 Fredrickson Rd NW
- 4817 NW Iris Ln
- 8720 Schoolway Place NW
- 8714 Schoolway Place NW
- 8726 Schoolway Place NW
- 8708 Schoolway Place NW
- 8768 Schoolway Place NW
