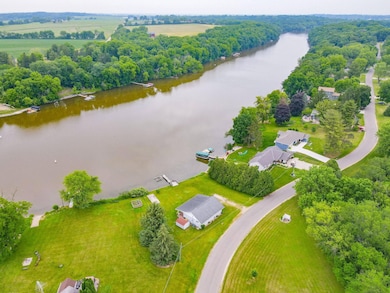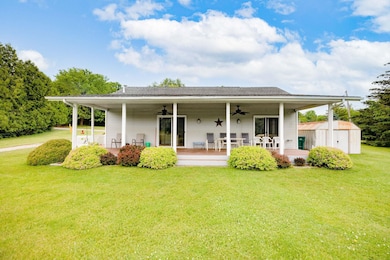9093 N Arrowhead Shores Rd Edgerton, WI 53534
Estimated payment $2,678/month
Highlights
- 110 Feet of Waterfront
- Open Floorplan
- Ranch Style House
- Pier or Dock
- Deck
- Wood Flooring
About This Home
Discover tranquility in this charming 2-bedroom ranch-style home, perfectly situated at the end of a serene, quiet road. Boasting 110 feet of pristine Rock River frontage, this property offers unparalleled water views and direct access to the river's gentle flow while only being a short boat ride to Lake Koshkonong. The highlight of this home is its expansive covered porch, ideal for morning coffees, evening sunsets, or simply unwinding while listening to the soothing sounds of the river. Whether you're entertaining guests or enjoying a quiet moment alone, this outdoor space enhances the home's appeal. May be able to add a 2-car tandem garage.
Home Details
Home Type
- Single Family
Est. Annual Taxes
- $5,563
Year Built
- Built in 1962
Lot Details
- 0.32 Acre Lot
- Lot Dimensions are 110'x156'x154'x87'
- 110 Feet of Waterfront
- River Front
Home Design
- Ranch Style House
- Vinyl Siding
Interior Spaces
- 1,120 Sq Ft Home
- Open Floorplan
- Great Room
- Wood Flooring
- Crawl Space
- Laundry on main level
Kitchen
- Breakfast Bar
- Oven or Range
- Microwave
Bedrooms and Bathrooms
- 2 Bedrooms
- Walk-In Closet
- Bathroom on Main Level
- 1 Full Bathroom
Accessible Home Design
- Low Pile Carpeting
Outdoor Features
- Deck
- Outdoor Storage
Schools
- Edgerton Community Elementary School
- Edgerton Middle School
- Edgerton High School
Utilities
- Forced Air Cooling System
- Well
- Water Softener
Community Details
Overview
- Arrowhead Shores Subdivision
Recreation
- Pier or Dock
Map
Home Values in the Area
Average Home Value in this Area
Tax History
| Year | Tax Paid | Tax Assessment Tax Assessment Total Assessment is a certain percentage of the fair market value that is determined by local assessors to be the total taxable value of land and additions on the property. | Land | Improvement |
|---|---|---|---|---|
| 2024 | $5,375 | $412,700 | $275,000 | $137,700 |
| 2023 | $5,418 | $405,400 | $275,000 | $130,400 |
| 2022 | $4,744 | $328,300 | $213,500 | $114,800 |
| 2021 | $4,258 | $252,300 | $177,900 | $74,400 |
| 2020 | $4,265 | $236,200 | $161,800 | $74,400 |
| 2019 | $4,025 | $220,200 | $145,800 | $74,400 |
| 2018 | $4,327 | $236,600 | $162,200 | $74,400 |
| 2017 | $3,794 | $204,200 | $129,800 | $74,400 |
| 2016 | $3,972 | $201,700 | $129,800 | $71,900 |
Property History
| Date | Event | Price | List to Sale | Price per Sq Ft |
|---|---|---|---|---|
| 09/04/2025 09/04/25 | Price Changed | $420,000 | -4.5% | $375 / Sq Ft |
| 08/05/2025 08/05/25 | Price Changed | $440,000 | -2.2% | $393 / Sq Ft |
| 06/17/2025 06/17/25 | For Sale | $450,000 | -- | $402 / Sq Ft |
Source: South Central Wisconsin Multiple Listing Service
MLS Number: 2002386
APN: 661-555
- 9697 N Blackhawk Dr
- 41 E Royal Vale Rd
- 419 Lorraine Dr
- 502 Lorraine Dr
- 1154 Leslie Dr
- 311 Marlboro Ave
- 217 Menhall Dr
- 9795 N Highland Rd
- 111 W Fulton St Unit 214
- 8151 N Stone Farm Rd
- 1 Mechanic St
- 116 Swift St Unit 102
- 116 Swift St Unit 107
- 116 Swift St Unit 106
- 116 Swift St Unit 205
- 116 Swift St Unit 101
- 116 Swift St Unit 202
- 116 Swift St Unit 203
- 116 Swift St Unit 105
- 116 Swift St Unit 201
- 1105 Heritage Ct
- 1266 Winston Dr
- 117 York Rd Unit 4
- 821 George St Unit 7
- 821 George St Unit 6
- 5309 N River Rd Unit Lower level
- 240 Koshkonong Dr
- 0 Tower Hill Dr Unit 56 E. Ash Lane
- 0 Tower Hill Dr Unit 58 E. Ash Lane
- 507 Campus St
- 876 Chapel Dr
- 1937 Alden Rd Unit D
- 620 E Saint Mary St
- 3402 Amhurst Rd
- 865-851 Arthur Dr Unit 201B
- 865-851 Arthur Dr Unit 205A
- 865-851 Arthur Dr Unit 105A
- 1906 Refset Dr
- 1315 Woodman Rd
- 2239 N Huron Dr







