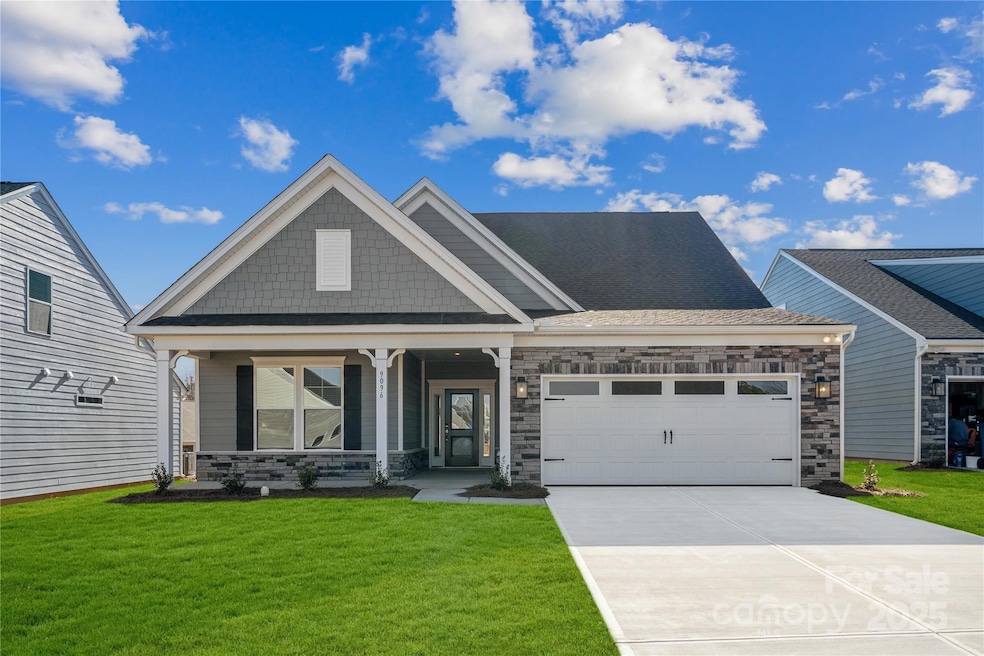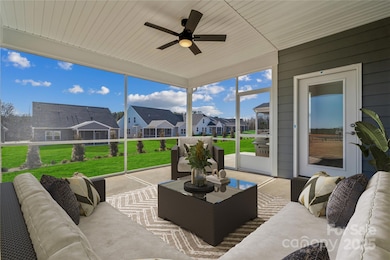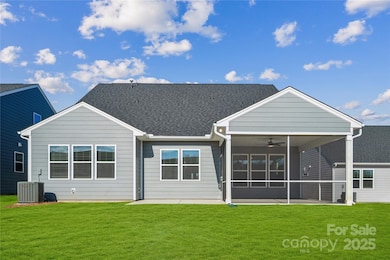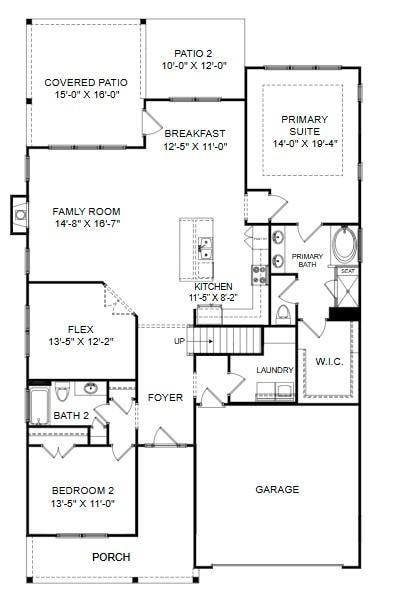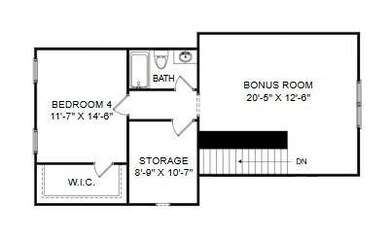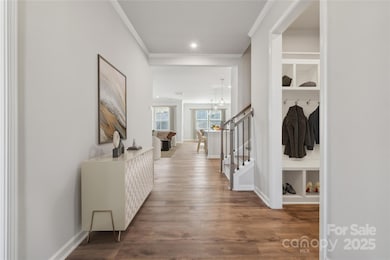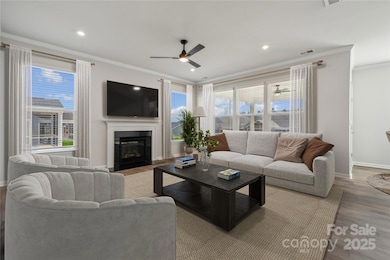9096 El Sworth Dr Sherrills Ford, NC 28673
Estimated payment $3,014/month
Highlights
- New Construction
- Open Floorplan
- 1.5-Story Property
- Senior Community
- Clubhouse
- Lawn
About This Home
55+ Community! New Construction. Spend your days enjoying the peaceful outdoors on the charming rocking chair front porch or the tranquil screened back patio. Inside, unwind by the gas fireplace or retreat to the primary suite conveniently located on the main level, complete with a walk-in shower and a soaking tub. Need a quiet spot? Curl up with a book in the private study, framed by french doors. For those who love to entertain, the kitchen is a true centerpiece, boasting a gas range, quartz countertops, and a spacious island perfect for gatherings. Upstairs, you’ll find a versatile loft area, an additional bedroom and bath, plus ample storage space. This home truly has something for everyone—come and see for yourself!
Listing Agent
SM North Carolina Brokerage Brokerage Email: millersl@stanleymartin.com License #179078 Listed on: 02/18/2025
Home Details
Home Type
- Single Family
Year Built
- Built in 2025 | New Construction
Lot Details
- Lawn
- Property is zoned PD-CD
HOA Fees
- $250 Monthly HOA Fees
Parking
- 2 Car Attached Garage
- Front Facing Garage
- Driveway
Home Design
- Home is estimated to be completed on 2/18/25
- 1.5-Story Property
- Traditional Architecture
- Slab Foundation
- Stone Veneer
Interior Spaces
- Open Floorplan
- Ceiling Fan
- Insulated Windows
- Entrance Foyer
- Family Room with Fireplace
- Screened Porch
- Laundry Room
Kitchen
- Breakfast Bar
- Built-In Self-Cleaning Oven
- Gas Range
- Microwave
- Dishwasher
- Kitchen Island
- Disposal
Flooring
- Tile
- Vinyl
Bedrooms and Bathrooms
- Split Bedroom Floorplan
- Walk-In Closet
- 3 Full Bathrooms
- Garden Bath
Outdoor Features
- Patio
Schools
- Catawba Elementary School
- Mill Creek Middle School
- Bandys High School
Utilities
- Forced Air Heating and Cooling System
- Heating System Uses Natural Gas
- Tankless Water Heater
- Gas Water Heater
- Cable TV Available
Listing and Financial Details
- Assessor Parcel Number 460901479689
Community Details
Overview
- Senior Community
- Csi Communities Association, Phone Number (704) 892-1660
- Built by Stanley Martin Homes
- The Retreat At Laurelbrook Subdivision, Rylen D Floorplan
Amenities
- Clubhouse
Recreation
- Sport Court
- Community Pool
Map
Home Values in the Area
Average Home Value in this Area
Property History
| Date | Event | Price | Change | Sq Ft Price |
|---|---|---|---|---|
| 07/25/2025 07/25/25 | Sold | $439,990 | 0.0% | $164 / Sq Ft |
| 07/22/2025 07/22/25 | Off Market | $439,990 | -- | -- |
| 06/25/2025 06/25/25 | For Sale | $439,990 | -- | $164 / Sq Ft |
Source: Canopy MLS (Canopy Realtor® Association)
MLS Number: 4224293
- 1056 Arundle Rd
- 1052 Arundle Rd
- 936 Exeter Dr
- 1044 Arundle Rd
- 935 Exeter Dr
- 912 Exeter Dr
- 955 Exeter Dr
- 947 Exeter Dr
- 931 Exeter Dr
- The Bancroft Plan at Laurelbrook - The Retreat
- The Wallace Plan at Laurelbrook - The Retreat
- The Hazelwood Plan at Laurelbrook - The Retreat
- The Garland Plan at Laurelbrook - The Retreat
- The Easton Plan at Laurelbrook - The Retreat
- Hanover Plan at Laurelbrook - Chestnut
- Fleetwood Plan at Laurelbrook - Chestnut
- Windsor Plan at Laurelbrook - Chestnut
- London Plan at Laurelbrook - Chestnut
- Penwell Plan at Laurelbrook - Chestnut
- Freeport Plan at Laurelbrook - Chestnut
