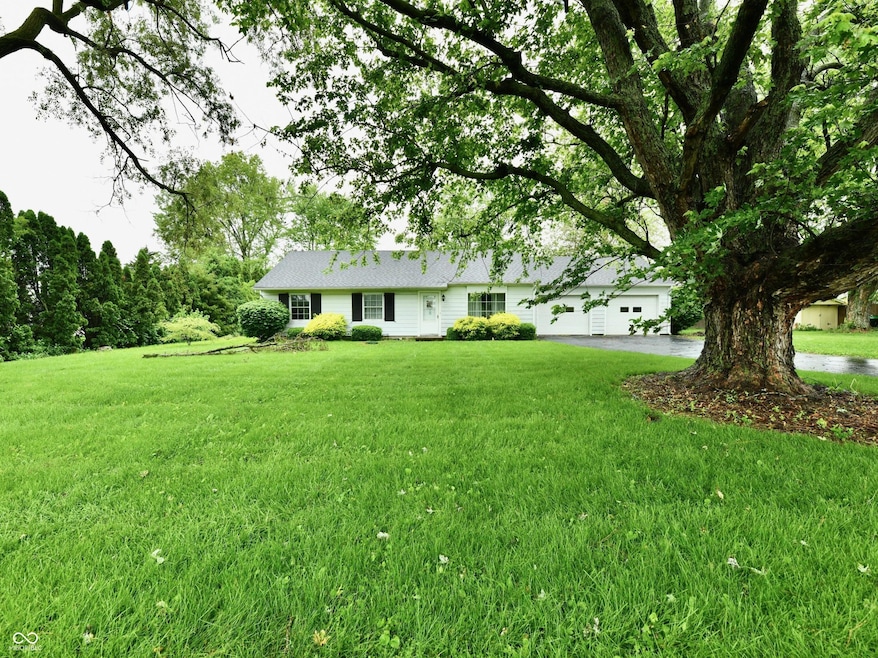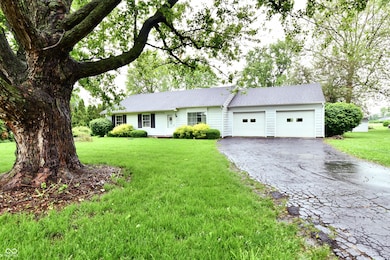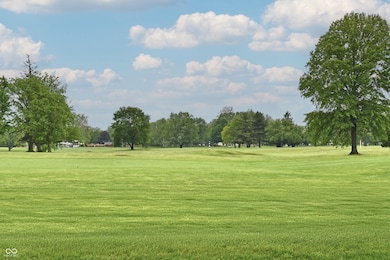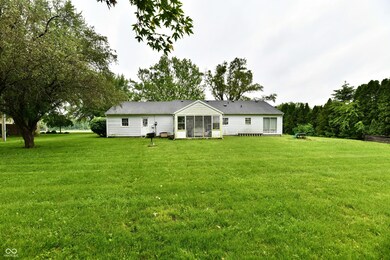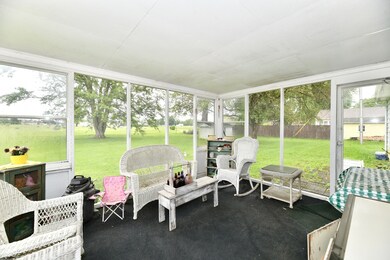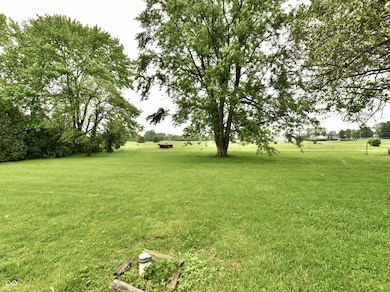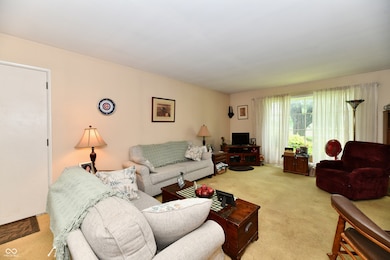
9098 W 1050 N Elwood, IN 46036
Estimated payment $1,120/month
Highlights
- Very Popular Property
- 0.59 Acre Lot
- Ranch Style House
- Golf Course View
- Mature Trees
- No HOA
About This Home
This charming ranch-style home, built in 1958, offers 1,305 square feet of living space. It features three bedrooms and two bathrooms, sitting on .59 acre lot, ideally situated in a prime location with picturesque views of the golf course right from your front yard, creating a tranquil setting. The combined living and dining room area is perfect for entertaining, offering ample space for gatherings. The home boasts a convenient circular floor plan, enhancing accessibility and ease of movement. The expansive backyard provides an ideal canvas for outdoor activities, gardening, or creating your personal oasis, and the three season room, making it perfect for morning coffee or evening relaxation.
Last Listed By
Keller Williams Indy Metro NE Brokerage Email: callddunham@gmail.com License #RB14040772 Listed on: 05/27/2025

Home Details
Home Type
- Single Family
Est. Annual Taxes
- $1,016
Year Built
- Built in 1958
Lot Details
- 0.59 Acre Lot
- Mature Trees
Parking
- 2 Car Attached Garage
- Garage Door Opener
Home Design
- Ranch Style House
- Slab Foundation
- Aluminum Siding
Interior Spaces
- 1,305 Sq Ft Home
- Built-in Bookshelves
- Window Screens
- Combination Dining and Living Room
- Golf Course Views
- Attic Access Panel
Kitchen
- Country Kitchen
- Electric Oven
Flooring
- Carpet
- Vinyl
Bedrooms and Bathrooms
- 3 Bedrooms
- 2 Full Bathrooms
Laundry
- Laundry closet
- Dryer
- Washer
Outdoor Features
- Enclosed Glass Porch
- Shed
- Storage Shed
Location
- Property is near a golf course
Schools
- Elwood Intermediate School
- Elwood Jr-Sr High School
Utilities
- Baseboard Heating
- Well
Community Details
- No Home Owners Association
Listing and Financial Details
- Assessor Parcel Number 480421100011000026
Map
Home Values in the Area
Average Home Value in this Area
Tax History
| Year | Tax Paid | Tax Assessment Tax Assessment Total Assessment is a certain percentage of the fair market value that is determined by local assessors to be the total taxable value of land and additions on the property. | Land | Improvement |
|---|---|---|---|---|
| 2024 | $1,016 | $50,800 | $10,800 | $40,000 |
| 2023 | $1,017 | $50,800 | $11,200 | $39,600 |
| 2022 | $1,027 | $50,800 | $10,800 | $40,000 |
| 2021 | $1,015 | $50,700 | $11,500 | $39,200 |
| 2020 | $1,027 | $50,800 | $11,500 | $39,300 |
| 2019 | $1,027 | $50,800 | $11,500 | $39,300 |
| 2018 | $1,313 | $65,100 | $15,000 | $50,100 |
| 2017 | $1,293 | $64,600 | $15,000 | $49,600 |
| 2016 | $1,462 | $72,500 | $15,000 | $57,500 |
| 2014 | $1,425 | $71,200 | $15,000 | $56,200 |
| 2013 | $1,425 | $71,200 | $15,000 | $56,200 |
Property History
| Date | Event | Price | Change | Sq Ft Price |
|---|---|---|---|---|
| 05/27/2025 05/27/25 | For Sale | $184,900 | -- | $142 / Sq Ft |
Similar Homes in Elwood, IN
Source: MIBOR Broker Listing Cooperative®
MLS Number: 22039679
APN: 48-04-21-100-011.000-026
