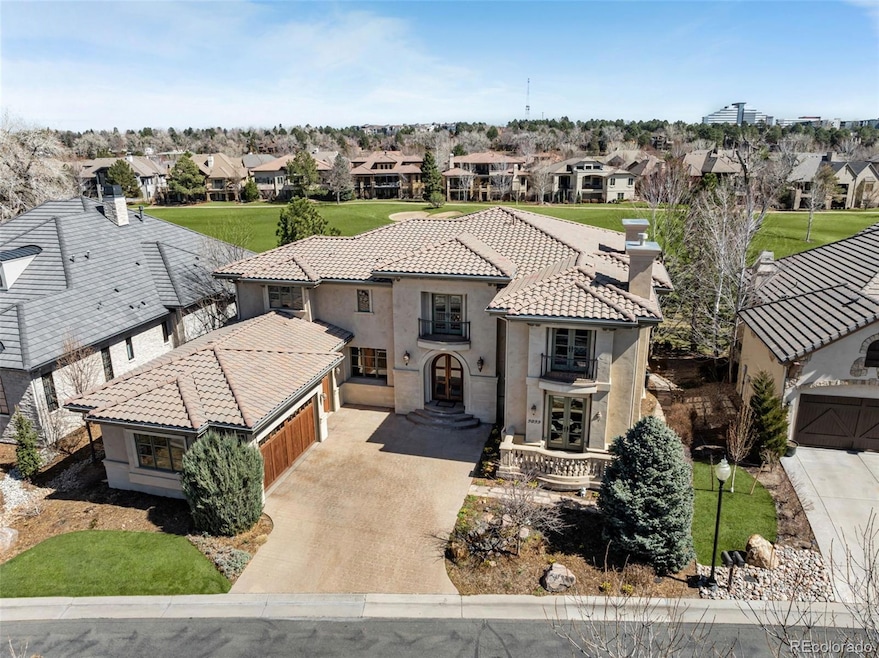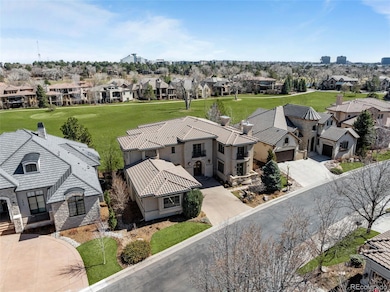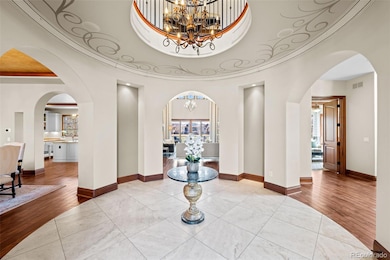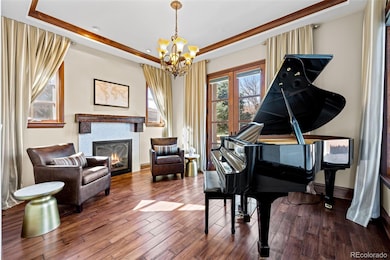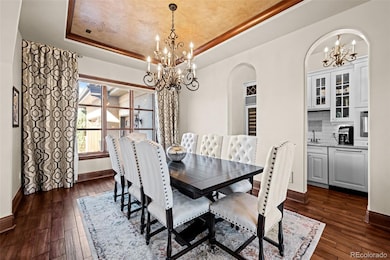9099 E Harvard Ave Denver, CO 80231
Indian Creek NeighborhoodEstimated payment $16,164/month
Highlights
- On Golf Course
- Primary Bedroom Suite
- Open Floorplan
- Spa
- Gated Community
- Deck
About This Home
Exquisite Luxury Living on the Tenth Fairway – 9099 E Harvard Ave.
Nestled within the prestigious gated community of Cherry Creek Country Club, this custom-built estate at 9099 E Harvard Ave offers an unparalleled blend of sophistication, comfort, and privacy. Positioned along the tenth fairway, this magnificent residence showcases timeless elegance with soaring vaulted ceilings, expansive French doors, and breathtaking golf course views.
Upon entering, you are welcomed into a grand great room, where French doors open to a private outdoor deck, the perfect vantage point for enjoying the artistry of the fairways. The chef’s kitchen is a masterpiece of design and functionality, featuring Viking appliances, dual islands, and a butler’s pantry—an entertainer’s dream. The adjacent dining room, with its exposed beams and abundant natural light, creates an inviting ambiance for intimate dinners or grand celebrations.
A private office with a fireplace, built-in shelving, and a separate sitting area provides the ideal space for productivity, while a cozy den/music room offers warmth and tranquility. Upstairs, four luxurious en-suite bedrooms, including a lavish primary suite with a Juliet balcony and sitting area, ensure ultimate comfort.
The lower-level walkout is designed for entertainment, boasting a full bar, wine cellar, fitness room, and a spacious guest suite. Outdoors, unwind in the hot tub while admiring the meticulously maintained fairways.
Situated in the award-winning Cherry Creek School District, with easy access to downtown Denver, DTC, and I-25, this estate offers the best of luxury and convenience. Private club membership available.
Listing Agent
Compass - Denver Brokerage Email: helmweaverhelm@compass.com,720-201-6573 Listed on: 04/07/2025

Co-Listing Agent
Compass - Denver Brokerage Email: helmweaverhelm@compass.com,720-201-6573 License #100070397
Home Details
Home Type
- Single Family
Est. Annual Taxes
- $15,964
Year Built
- Built in 2007
Lot Details
- 9,148 Sq Ft Lot
- On Golf Course
- Level Lot
HOA Fees
Parking
- 3 Car Attached Garage
Home Design
- Mountain Contemporary Architecture
- Concrete Roof
- Stone Siding
- Radon Mitigation System
- Stucco
Interior Spaces
- 2-Story Property
- Elevator
- Open Floorplan
- Wet Bar
- Built-In Features
- Bar Fridge
- High Ceiling
- Ceiling Fan
- Gas Log Fireplace
- Double Pane Windows
- Window Treatments
- Mud Room
- Entrance Foyer
- Great Room with Fireplace
- 4 Fireplaces
- Family Room
- Living Room with Fireplace
- Dining Room
- Home Office
- Bonus Room
- Home Gym
- Golf Course Views
- Fire and Smoke Detector
Kitchen
- Eat-In Kitchen
- Double Self-Cleaning Oven
- Cooktop with Range Hood
- Microwave
- Freezer
- Dishwasher
- Kitchen Island
- Quartz Countertops
- Disposal
Flooring
- Wood
- Carpet
Bedrooms and Bathrooms
- 5 Bedrooms
- Primary Bedroom Suite
- Walk-In Closet
- Primary Bathroom is a Full Bathroom
Laundry
- Laundry Room
- Dryer
- Washer
Finished Basement
- 1 Bedroom in Basement
- Basement Window Egress
Outdoor Features
- Spa
- Balcony
- Deck
- Covered Patio or Porch
Schools
- Eastridge Elementary School
- Prairie Middle School
- Overland High School
Utilities
- Forced Air Heating and Cooling System
- High Speed Internet
Listing and Financial Details
- Exclusions: Seller's Personal Property
- Assessor Parcel Number 034365401
Community Details
Overview
- Association fees include reserves, on-site check in, recycling, road maintenance, security, trash
- Cherry Creek Country Club Association, Phone Number (303) 369-1800
- Cherry Creek Country Club Master Association, Phone Number (303) 369-1800
- Cherry Creek Country Club Subdivision
Recreation
- Golf Course Community
Security
- Controlled Access
- Gated Community
Map
Home Values in the Area
Average Home Value in this Area
Tax History
| Year | Tax Paid | Tax Assessment Tax Assessment Total Assessment is a certain percentage of the fair market value that is determined by local assessors to be the total taxable value of land and additions on the property. | Land | Improvement |
|---|---|---|---|---|
| 2025 | $15,964 | $182,950 | -- | -- |
| 2024 | $14,003 | $170,850 | -- | -- |
| 2023 | $14,003 | $170,850 | $0 | $0 |
| 2022 | $11,898 | $137,610 | $0 | $0 |
| 2021 | $11,971 | $137,610 | $0 | $0 |
| 2020 | $11,160 | $130,402 | $0 | $0 |
| 2019 | $10,755 | $130,402 | $0 | $0 |
| 2018 | $14,437 | $156,643 | $0 | $0 |
| 2017 | $14,266 | $156,643 | $0 | $0 |
| 2016 | $13,566 | $141,171 | $0 | $0 |
| 2015 | $13,046 | $141,171 | $0 | $0 |
| 2014 | $9,769 | $96,817 | $0 | $0 |
| 2013 | -- | $95,020 | $0 | $0 |
Property History
| Date | Event | Price | List to Sale | Price per Sq Ft |
|---|---|---|---|---|
| 06/02/2025 06/02/25 | Pending | -- | -- | -- |
| 05/09/2025 05/09/25 | Price Changed | $2,775,000 | -7.3% | $326 / Sq Ft |
| 04/25/2025 04/25/25 | Price Changed | $2,995,000 | -9.1% | $352 / Sq Ft |
| 04/07/2025 04/07/25 | For Sale | $3,295,000 | -- | $387 / Sq Ft |
Purchase History
| Date | Type | Sale Price | Title Company |
|---|---|---|---|
| Warranty Deed | $2,400,000 | Land Title Guarantee | |
| Warranty Deed | $1,845,000 | Land Title Guarantee Co | |
| Interfamily Deed Transfer | -- | Land Title Guarantee Co | |
| Warranty Deed | $1,480,000 | Land Title Guarantee Company | |
| Special Warranty Deed | $1,250,000 | Security Title | |
| Trustee Deed | -- | None Available | |
| Special Warranty Deed | $776,500 | Fahtco |
Mortgage History
| Date | Status | Loan Amount | Loan Type |
|---|---|---|---|
| Open | $1,920,000 | New Conventional | |
| Previous Owner | $975,000 | New Conventional | |
| Previous Owner | $1,500,000 | Future Advance Clause Open End Mortgage | |
| Previous Owner | $1,184,000 | New Conventional | |
| Previous Owner | $1,000,000 | New Conventional | |
| Previous Owner | $588,810 | Purchase Money Mortgage |
Source: REcolorado®
MLS Number: 7119067
APN: 1973-27-3-16-030
- 9060 E Harvard Ave
- 9126 E Wesley Ave
- 9316 E Harvard Ave
- 8780 E Yale Ave Unit C
- 8778 E Wesley Dr
- 8752 E Amherst Dr Unit E
- 2525 S Dayton Way Unit 2209
- 2525 S Dayton Way Unit 2005
- 2525 S Dayton Way Unit 1805
- 2295 S Beeler Way
- 9400 E Iliff Ave Unit 332
- 9400 E Iliff Ave Unit 321
- 9400 E Iliff Ave Unit 125
- 9400 E Iliff Ave Unit 134
- 9400 E Iliff Ave Unit 37
- 9400 E Iliff Ave Unit 254
- 9400 E Iliff Ave Unit 361
- 2685 S Dayton Way Unit 273
- 2685 S Dayton Way Unit 141
- 2685 S Dayton Way Unit 228
