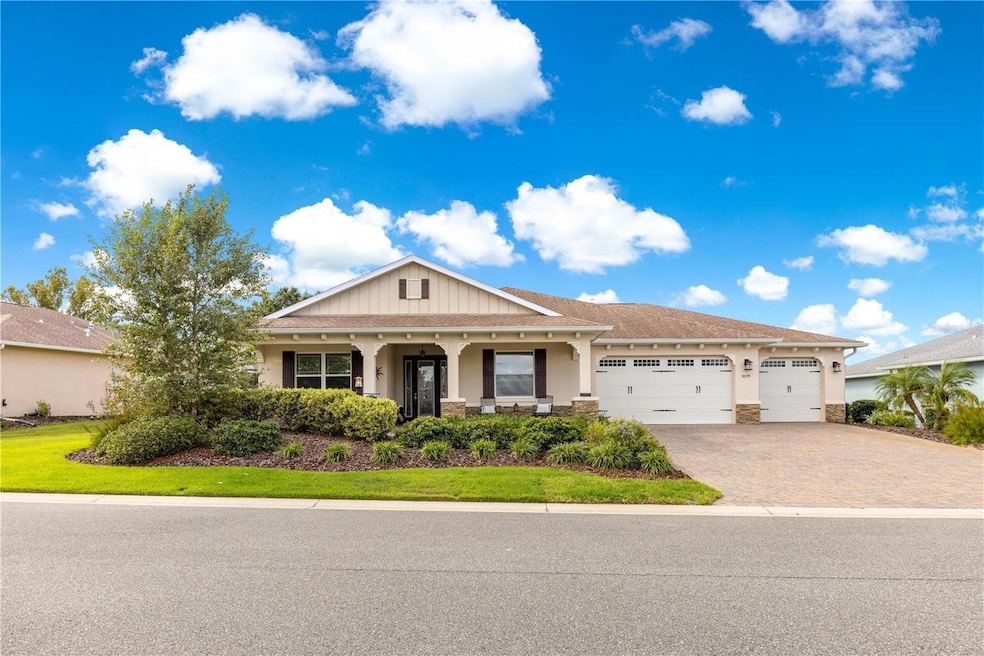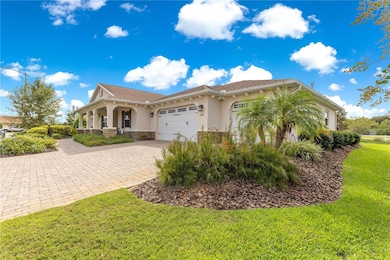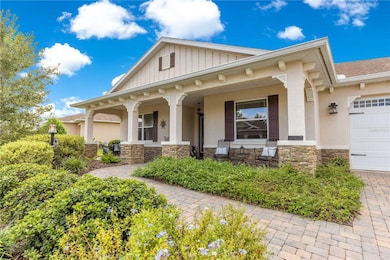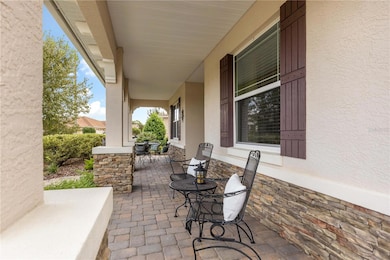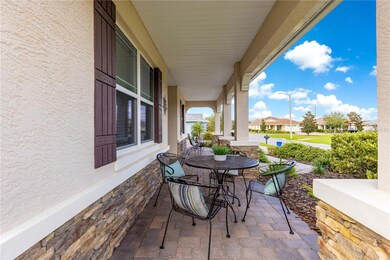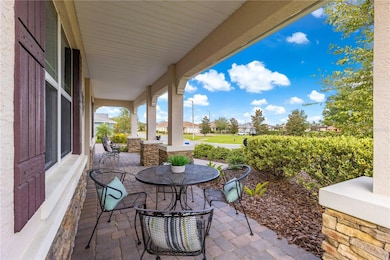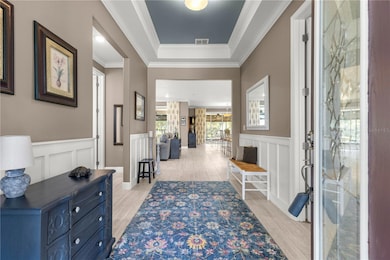Estimated payment $3,555/month
Highlights
- On Golf Course
- Active Adult
- Open Floorplan
- Fitness Center
- Gated Community
- Clubhouse
About This Home
RARE Argyll model on the GOLF COURSE! Welcome to this exquisitely appointed 3-bedroom, 3-bath home in prestigious Candler Hills. This home has that WOW factor from the moment you pull up to the curb. With an upgraded, stone-accented, arts and crafts architectural style, and a large, brick-paver front porch, this home will set the scene for what to expect when you walk in the door. Through the leaded glass front door, you will find an elegant foyer featuring tray ceilings with double crown molding, porcelain tile and board and batten trim. This open floor plan is a perfect venue in which to entertain. The light and bright kitchen with a large central granite island is well suited for prep work or breakfast at the counter. The island even has built-in cabinets for additional storage. A Puronics water filtration and softening system ensure the best quality water at your faucets. One of the guest bedrooms features an ensuite, making it ideal for use as an in-law suite or to give your guests the ultimate in privacy. The spacious primary bedroom features a tray ceiling, and the primary bath features a large walk-in shower and dual sinks. The large garage gives you ample room for all your toys. There is even an air-conditioned and heated 210 sq ft office/den/workshop off the garage, making this space suit you no matter what your needs are. The large L-shaped lanai with automatic screens makes the lanai comfortable no matter the weather. The added brick patio outside the lanai is perfect for grilling or enjoying a quiet evening taking in the view. Speaking of the view...this home backs up to the Tortoise and Hare Golf Course, giving you great views and the best in privacy. Whether you are looking for features in the home or location...you can't go wrong with this home. Schedule your private viewing today!
Listing Agent
RE/MAX FOXFIRE - HWY 40 Brokerage Phone: 352-732-3344 License #3106293 Listed on: 10/15/2025

Home Details
Home Type
- Single Family
Est. Annual Taxes
- $2,111
Year Built
- Built in 2017
Lot Details
- 0.28 Acre Lot
- Lot Dimensions are 94x130
- On Golf Course
- Northeast Facing Home
- Mature Landscaping
- Native Plants
- Private Lot
- Level Lot
- Landscaped with Trees
- Property is zoned PUD
HOA Fees
- $366 Monthly HOA Fees
Parking
- 3 Car Attached Garage
- Basement Garage
- Workshop in Garage
- Ground Level Parking
- Garage Door Opener
- Driveway
Home Design
- Florida Architecture
- Slab Foundation
- Shingle Roof
- Concrete Siding
- Block Exterior
- Stucco
Interior Spaces
- 2,183 Sq Ft Home
- Open Floorplan
- Crown Molding
- Tray Ceiling
- High Ceiling
- Ceiling Fan
- Double Pane Windows
- ENERGY STAR Qualified Windows
- Blinds
- Drapes & Rods
- Sliding Doors
- Great Room
- Family Room Off Kitchen
- Combination Dining and Living Room
- Bonus Room
- Inside Utility
- Golf Course Views
Kitchen
- Eat-In Kitchen
- Built-In Oven
- Cooktop
- Microwave
- Dishwasher
- Stone Countertops
- Disposal
Flooring
- Carpet
- Tile
Bedrooms and Bathrooms
- 3 Bedrooms
- Primary Bedroom on Main
- Walk-In Closet
- In-Law or Guest Suite
- 3 Full Bathrooms
Laundry
- Laundry Room
- Dryer
- Washer
Home Security
- Smart Home
- Fire and Smoke Detector
Eco-Friendly Details
- Energy-Efficient Appliances
- Energy-Efficient HVAC
- Energy-Efficient Roof
- Energy-Efficient Thermostat
- Drip Irrigation
Outdoor Features
- Deck
- Covered Patio or Porch
- Exterior Lighting
- Rain Gutters
- Private Mailbox
Location
- Property is near golf course
Utilities
- Central Heating and Cooling System
- Heating System Uses Natural Gas
- Thermostat
- Underground Utilities
- Natural Gas Connected
- Water Filtration System
- High-Efficiency Water Heater
- Gas Water Heater
- Water Softener
- Private Sewer
- High Speed Internet
Listing and Financial Details
- Visit Down Payment Resource Website
- Legal Lot and Block 62 / CHW
- Assessor Parcel Number 3531-0103-62
Community Details
Overview
- Active Adult
- Association fees include common area taxes, pool, management, private road, recreational facilities, trash
- Lori Sands Association, Phone Number (352) 873-0848
- Visit Association Website
- Built by Colen Built
- Candler Hills West Sanctuary Subdivision, Argyll Floorplan
- Association Owns Recreation Facilities
- The community has rules related to deed restrictions, fencing, allowable golf cart usage in the community
Amenities
- Restaurant
- Sauna
- Clubhouse
- Elevator
- Community Storage Space
Recreation
- Golf Course Community
- Tennis Courts
- Community Basketball Court
- Pickleball Courts
- Racquetball
- Recreation Facilities
- Shuffleboard Court
- Community Playground
- Fitness Center
- Community Pool
- Community Spa
- Dog Park
- Trails
Security
- Gated Community
Map
Home Values in the Area
Average Home Value in this Area
Tax History
| Year | Tax Paid | Tax Assessment Tax Assessment Total Assessment is a certain percentage of the fair market value that is determined by local assessors to be the total taxable value of land and additions on the property. | Land | Improvement |
|---|---|---|---|---|
| 2025 | $2,348 | $343,848 | -- | -- |
| 2024 | $2,111 | $334,157 | -- | -- |
| 2023 | $2,111 | $324,424 | -- | -- |
| 2022 | $2,015 | $314,975 | $0 | $0 |
| 2021 | $4,589 | $305,801 | $0 | $0 |
| 2020 | $4,555 | $301,579 | $33,958 | $267,621 |
| 2019 | $4,915 | $315,240 | $29,164 | $286,076 |
| 2018 | $5,100 | $298,654 | $32,938 | $265,716 |
| 2017 | $0 | $0 | $0 | $0 |
Property History
| Date | Event | Price | List to Sale | Price per Sq Ft | Prior Sale |
|---|---|---|---|---|---|
| 10/15/2025 10/15/25 | For Sale | $584,900 | +58.1% | $268 / Sq Ft | |
| 02/26/2018 02/26/18 | Sold | $370,000 | -2.4% | $170 / Sq Ft | View Prior Sale |
| 01/25/2018 01/25/18 | Pending | -- | -- | -- | |
| 01/03/2018 01/03/18 | For Sale | $379,000 | -- | $175 / Sq Ft |
Purchase History
| Date | Type | Sale Price | Title Company |
|---|---|---|---|
| Special Warranty Deed | $247,161 | Marion Title & Escrow | |
| Warranty Deed | $370,000 | Marion Title & Escrow Co | |
| Special Warranty Deed | $373,040 | Marion Title & Escrow Co |
Mortgage History
| Date | Status | Loan Amount | Loan Type |
|---|---|---|---|
| Previous Owner | $296,000 | New Conventional |
Source: Stellar MLS
MLS Number: OM711542
APN: 3531-0103-62
- 9070 SW 89th Loop
- 9042 SW 88th Place
- 9012 SW 91st Cir
- 9285 SW 90th St
- 9266 SW 91st Cir
- 9120 SW 91st Terrace
- 9300 SW 90th St
- 9010 SW 89th Loop
- 9258 SW 91st Cir
- 9253 SW 91st Cir
- 9049 SW 91st Cir
- 9064 SW 91st Cir
- 9077 SW 91st Cir
- 9260 SW 92nd Place Rd
- 9109 SW 93rd Cir
- 9441 SW 90th St
- 8931 SW 86th Loop
- 9093 SW 91st Cir
- 9289 SW 92nd Ln
- 10605 SW 98th Ln
- 8863 SW 92nd Ln Unit B
- 8530 SW 90th St
- 9770 SW 92nd Place Rd
- 8431 SW 90th Ln Unit E
- 8680 SW 94th Ln Unit G
- 8665 SW 94th St Unit E
- 8665 SW 94th St Unit C
- 8908 SW 84th Cir
- 8671 SW 97th St Unit C
- 9047 SW 99th Court Rd
- 8670 SW 97th St Unit A
- 9119 SW 99th Court Rd
- 9257 SW 82nd Terrace Unit H
- 8506 SW 93rd St Unit B
- 8737 SW 97th Lane Rd Unit B
- 9771 SW 97th Ln
- 9764 SW 81st Ln
- 8492 SW 99th Cir
- 10211 SW 93rd Ct
- 7754 SW 86th Loop
Ask me questions while you tour the home.
